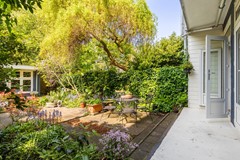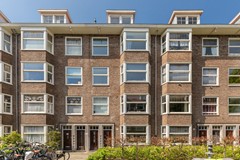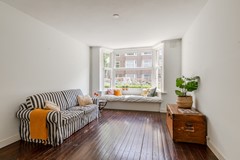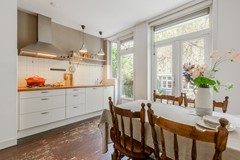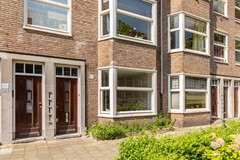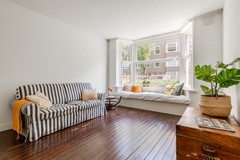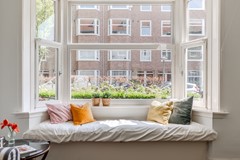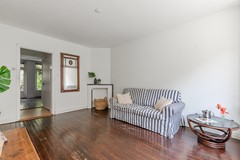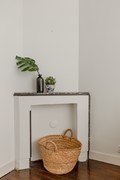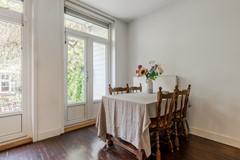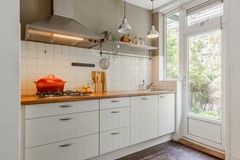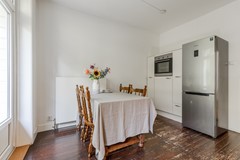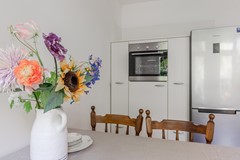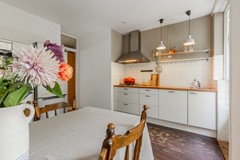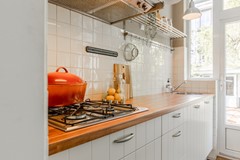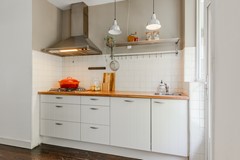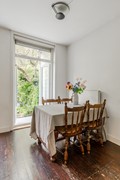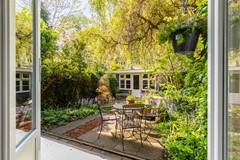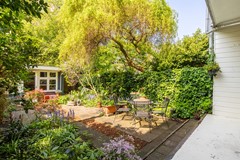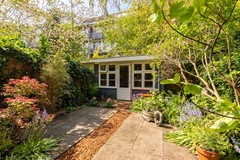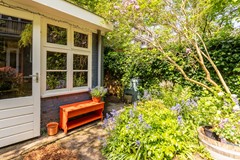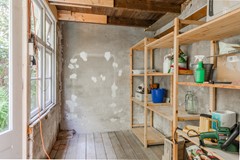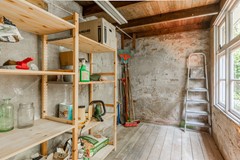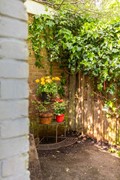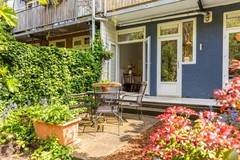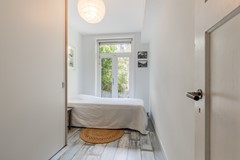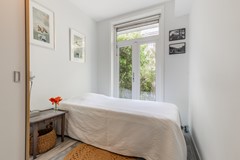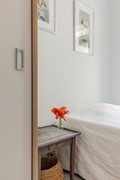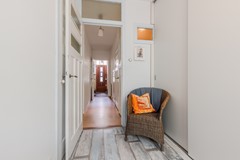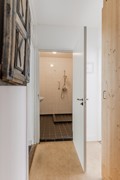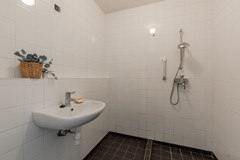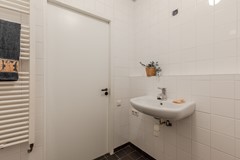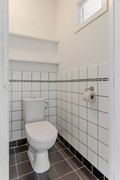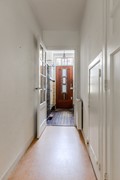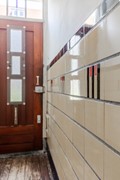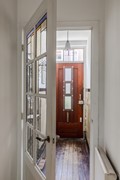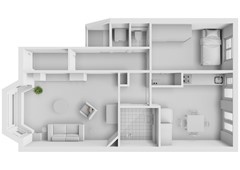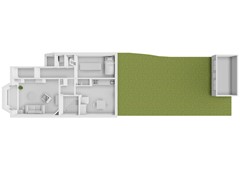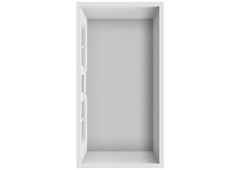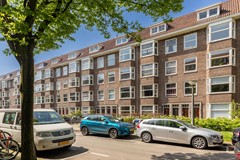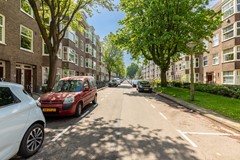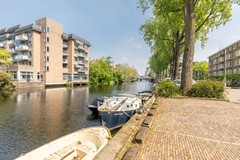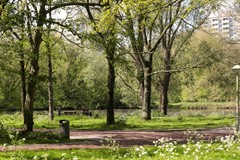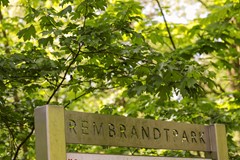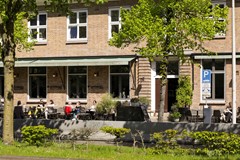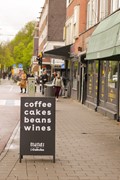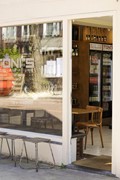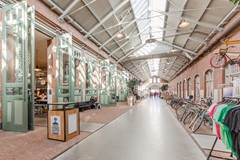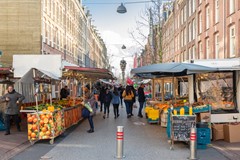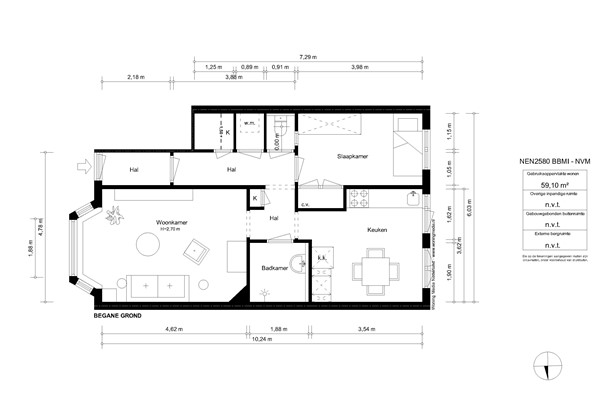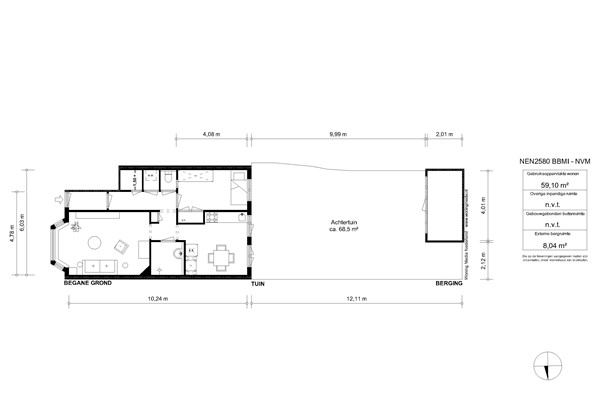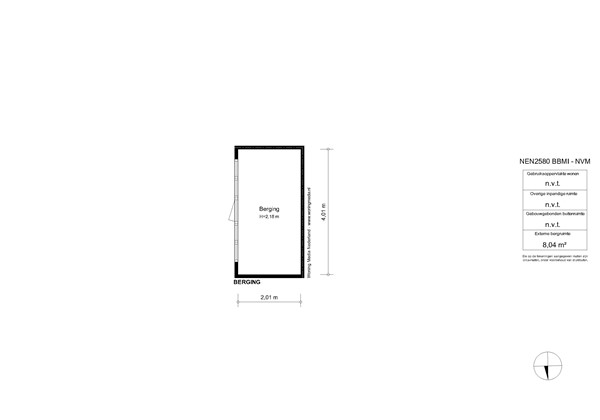Description
DUE TO THE GREAT INTEREST, WE ARE UNFORTUNATELY NO LONGER SCHEDULE APPOINTMENTS AT THIS TIME.
For sale: a ground floor apartment on private land of 59m2 in the Van Walbeeckstraat. A surprisingly quiet residential street in De Baarsjes neighbourhood in Amsterdam West. The house can be completely rearranged and modernised according to your own taste. In the current layout, the living room with a cosy bay window is at the front and the kitchen diner with French doors and spacious bedroom, are at the garden side. The charming west-facing garden is truly beautiful and is wonderfully spacious with 68 m2 of green space. Already started making plans to make this your own? Come and have a look. We would love to welcome you.
SURROUNDINGS
The quiet Van Walbeeckstraat is located in the cosy Westindische Buurt area in the De Baarsjes district The location is ideal as the Rembrandtpark and Vondelpark are both within walking distance, as are supermarkets and several specialty shops. The shopping streets Kinkerstraat and Jan Evertsenstraat are also nearby. Close by you will find plenty of nice restaurants and bars such as Bartack, Mundi and Patio. By bike, you can reach De Hallen in 5 minutes.
Accessibility by public transport is good with tram lines 1, 7, 17 and 18. Bus lines 15 and 247 are also nearby. Lelylaan Station is about 5 minutes by bike. The nearby arterial roads via Surinameplein, provide a fast connection to the A10 and A4 motorways, the Zuidas and the city centre. Schiphol Airport can be reached by public transport as well as by car within 15 minutes. You can easily park your car in front of the door.
ENTRANCE
From the street side, you step right into your own home. Via the front door, you first enter the draught lobby. From the hall, all rooms are accessible. Also here is the separate toilet and a small storage room with the washing machine connection.
LIVING ROOM
At the front is the living room with a cosy bay window. The beautiful high ceilings of 2.70 meters make the room feel spacious and let in a lot of light.
KITCHEN DINER
On the garden side is the spacious kitchen diner. The kitchen is white with a wood-coloured top and is spacious. Through the French doors, you step straight into your own garden. The kitchen has a 4-burner gas hob, extractor hood, fridge-freezer, dishwasher and oven.
BEDROOM
The bedroom is next to the kitchen and also has access to the garden. There is enough space here for a double bed and a spacious wardrobe.
BATHROOM
The simple, spacious bathroom is in the middle of the house. The bathroom has a walk-in shower and a washbasin with white wall tiles.
GARDEN
The deep garden faces west and has sun all day. You'll have a great time here, wonderfully private. The design of the garden and the abundance of greenery give it a lovely atmosphere. Early on in the year you can enjoy the spring sun here or seek shade.
GARDEN SHED
At the back of the garden is a brick shed (8 m2). There is enough space here for garden tools and bicycle storage for bicycles, there’s no back entrance.
PARTICULARITIES
+ Ground floor house of 59 m2 on private land
+ Quiet and child-friendly street in the Westindische Buurt area
+ Charming deep west-facing garden of 68 m2
+ Own land, so no leasehold
+ Service costs € 99 per month
+ Small HOA (VVE) with a multi-year maintenance plan
+ Sufficient parking space (by a permit system)
+ Non-self-occupied clause applies
+ Delivery in consultation, can be done quickly
For more information, watch the video, digital brochure and floor plan. To schedule an appointment, feel free to call the office: 020 - 210 1048 or send an email. For specific questions, please contact selling broker: Marieke Lammers.
