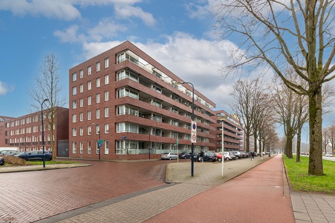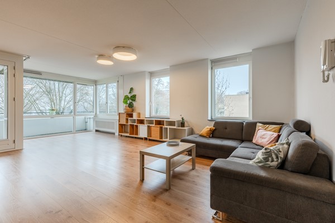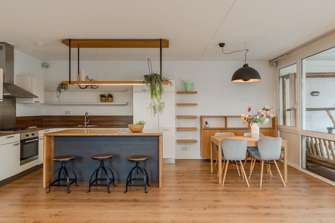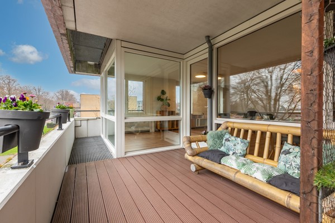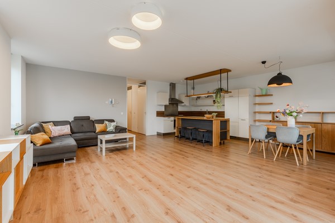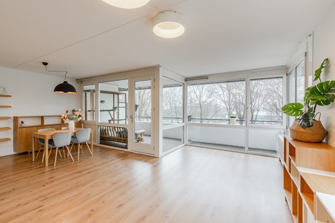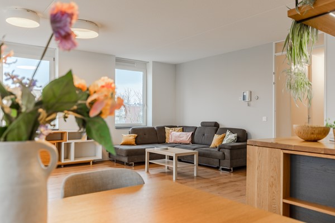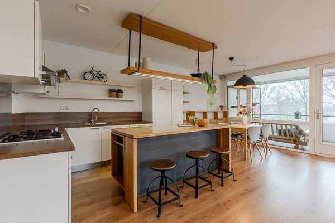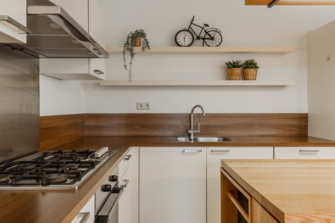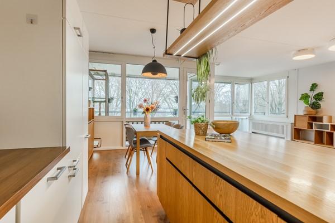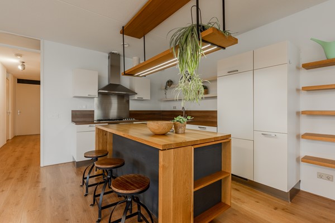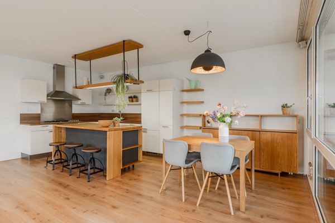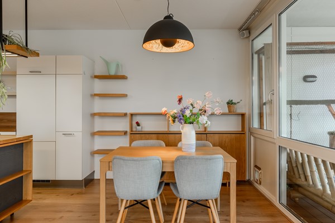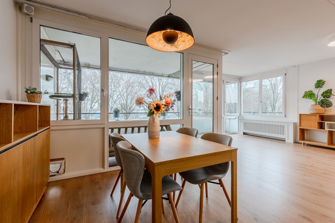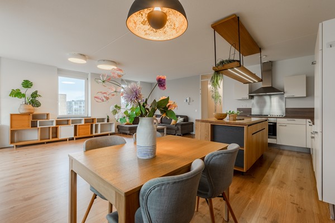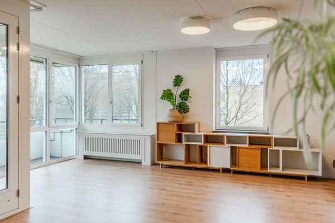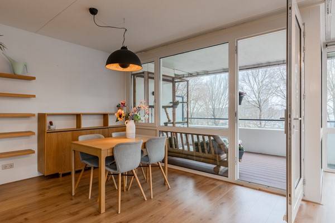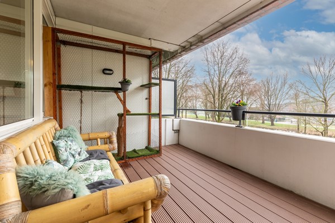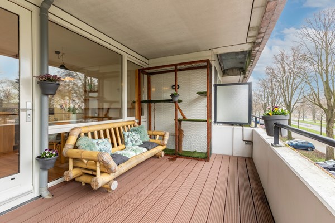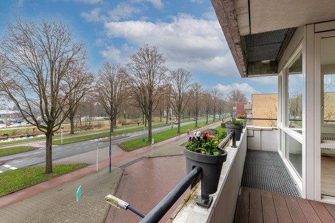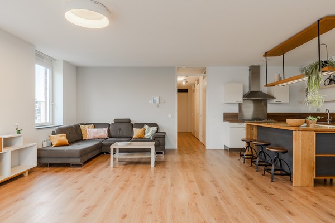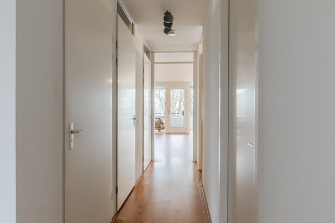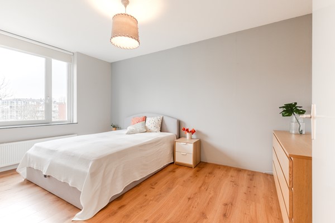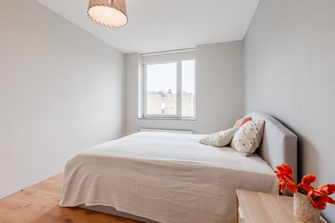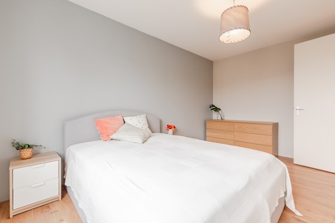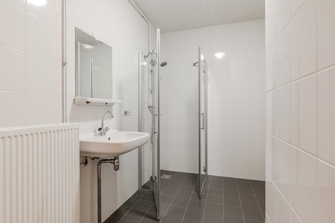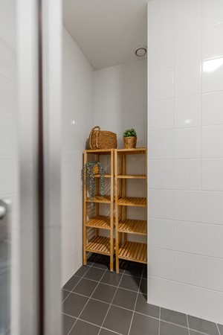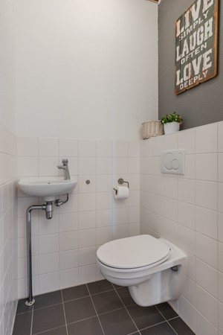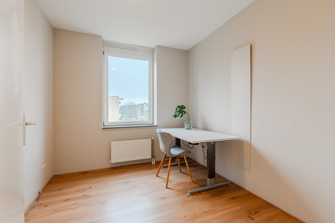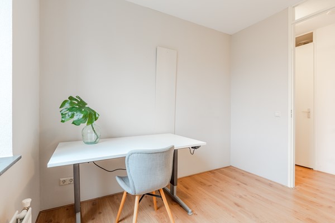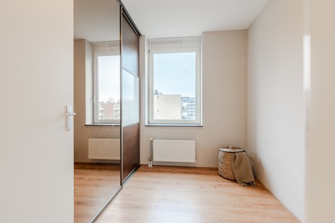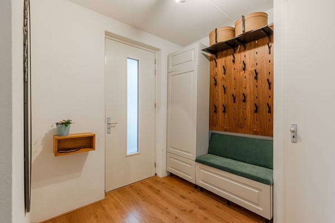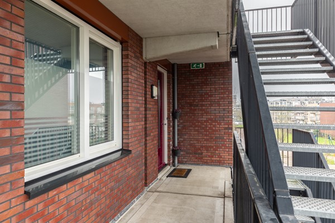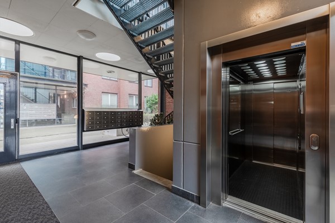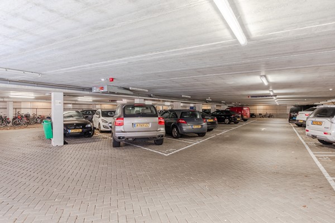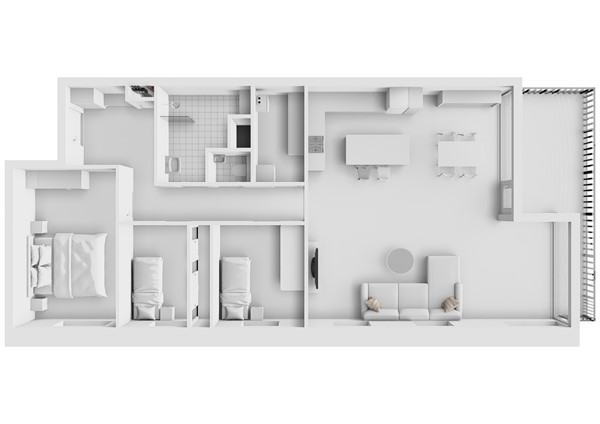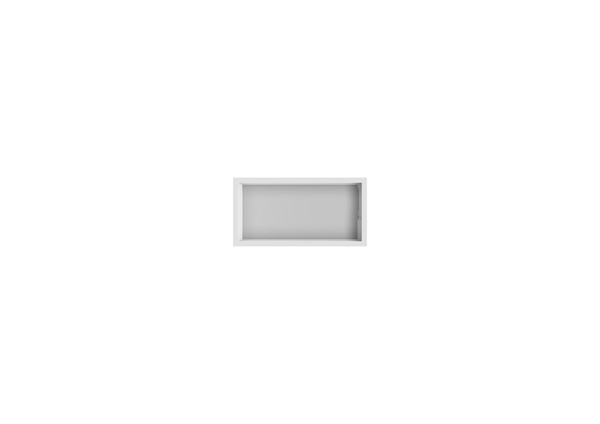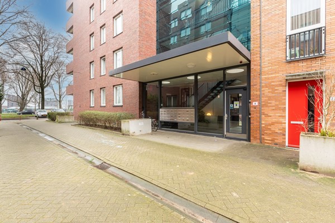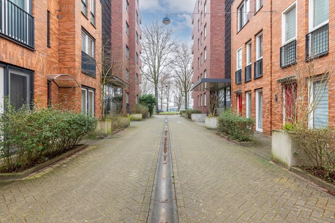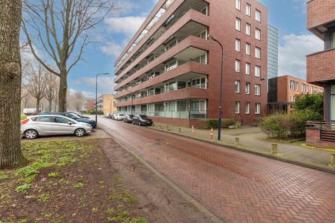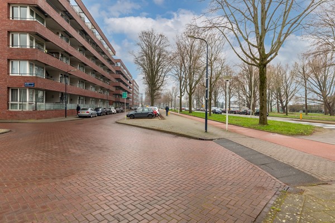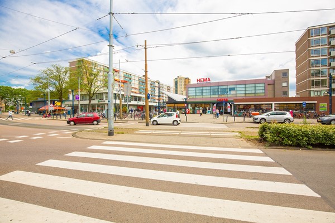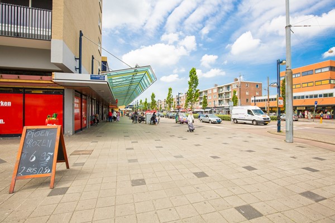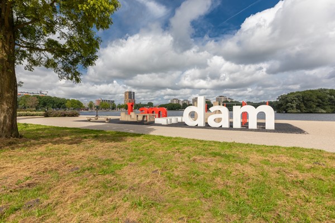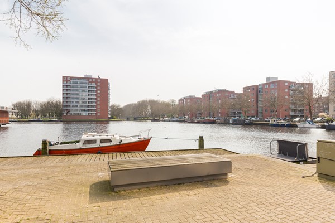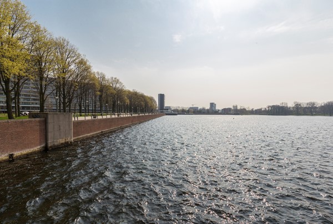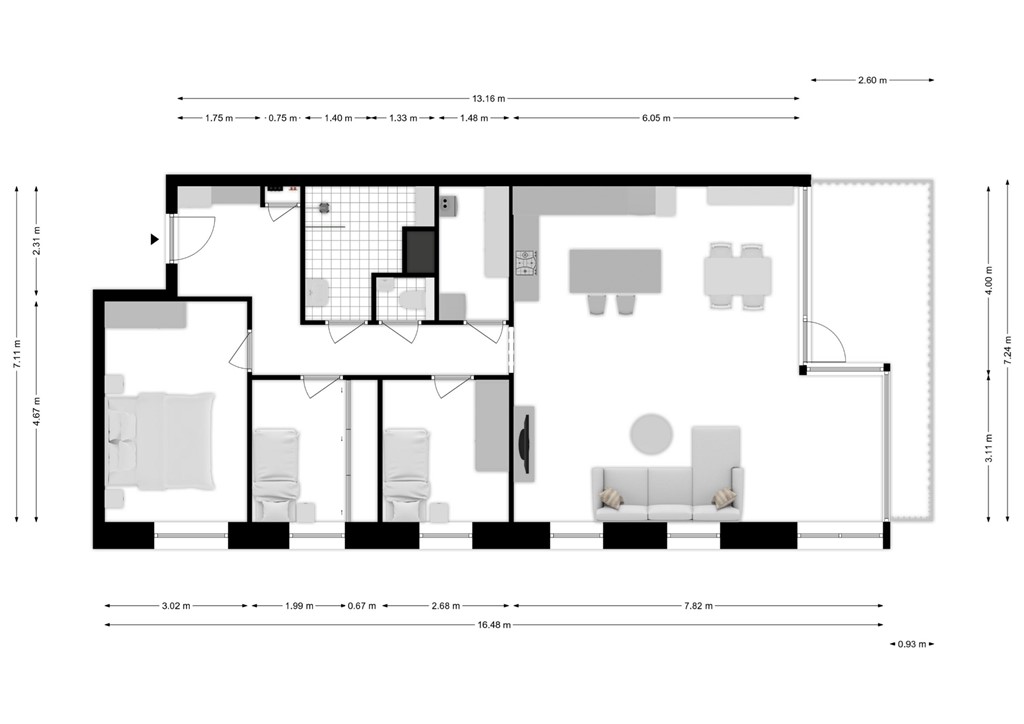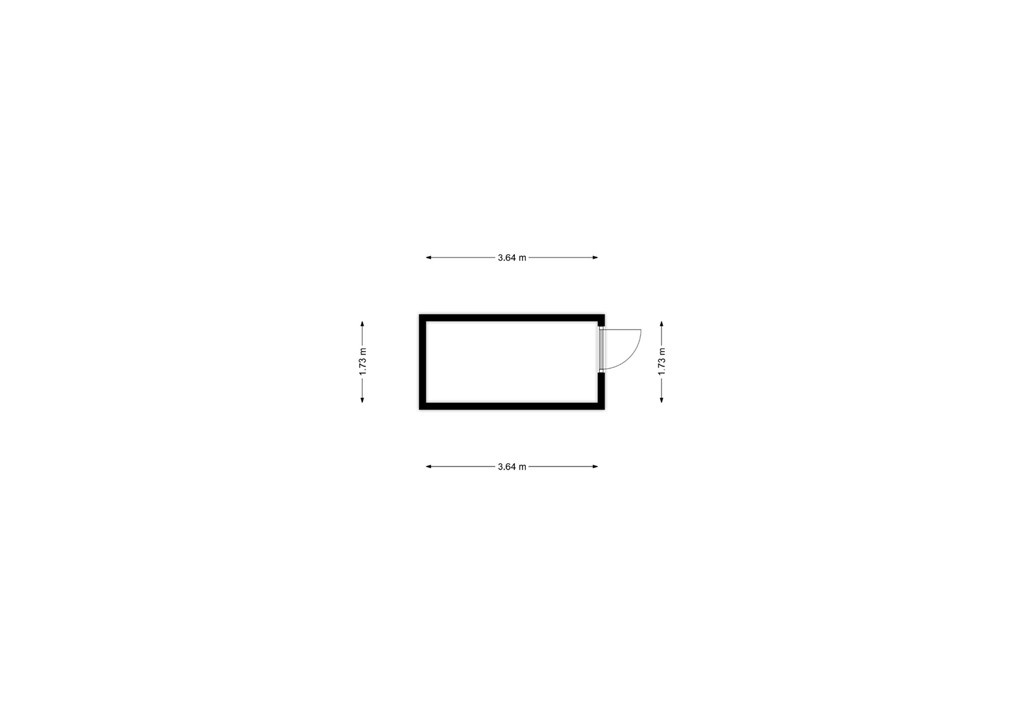+ WEGENS GROTE BELANGSTELLING, KUNNEN HELAAS GEEN BEZICHTIGINGEN MEER WORDEN INGEPLAND+
+DUE TO GREAT INTEREST, UNFORTUNATELY NO VIEWINGS CAN BE SCHEDULED+
Licht en ruim 4-kamer hoekappartement van 106 m2 op de tweede etage in een nieuwbouwcomplex in Amsterdam Nieuw West. Het complex Rozemarijnhof heeft een afgesloten parkeergarage in de onderbouw met een vaste parkeerplek, een lift en een ruime berging. Het appartement heeft een gezellige open keuken met bar, woonkamer, ruim balkon, drie slaapkamers en een verzorgde badkamer. De erfpacht is afgekocht tot 2057 en vastgeklikt voor de eeuwigdurende periode. Kortom, een heerlijk verzorgd appartement in Amsterdam Nieuw West, om de hoek van de Meervaart en de Sloterplas. Kom kijken naar dit heerlijk lichte en ruime appartement. We ontvangen je graag.
+for English see below+
OMGEVING
Het appartement op de tweede verdieping ligt mooi aan een ventweg van de Baden Powellweg. Vanaf je eigen balkon kijk je mooi op het groen. Het appartement ligt in een goed onderhouden complex met een lift. Ook het gemak van alle voorzieningen op het winkelcentrum Osdorpplein bij de Meervaart en de Sloterplas voor vertier op het water of het Stadsstrand zijn op 5 minuten fietsafstand.
Met de fiets-bus-tram of auto ben je binnen 25 minuten in het hart van Amsterdam. Ook
Schiphol is met openbaar vervoer of de auto zeer goed bereikbaar. Tram 1 ligt letterlijk om de hoek. Tram 17 naar Station Lelylaan (met snelle verbinding naar Schiphol), Leidseplein, het centrum en Centraal Station stoppen direct voor het complex. De Ring A10, A4, A5 en A9 zijn op circa 5 minuten afstand. Verder brengt tram 13 en nachtbus 282 je naar het Centraal Station. Parkeren is tot nu toe nog gratis voor de deur.
HAL
Afgesloten gemeenschappelijk entree met toegang tot de lift en het trappenhuis. Op de tweede etage stap je via de overdekte galerij zo de ruime hal in van het appartement (laatste van de galerij) binnen. Hier bevindt zich de meterkast, garderobe, het aparte toilet en de ruime inpandige berging.Verder is er toegang tot alle vertrekken.
WOONKAMER & KEUKEN
De woonkamer met gezellige open keuken is heerlijk ruim. De witte keuken met een houtkleurig werkblad is in een hoekopstelling. Ook is er door de huidige eigenaren een gezellige bar met veel bergruimte geplaatst. De keuken heeft een vaatwasser, 5-pits gasfornuis, oven, afzuigkap en koel/vriescombinatie. Daarnaast beschikt de keuken over een lang werkblad, met voldoende werkruimte om heerlijk te koken.
Door de hoekligging zijn er veel ramen: het licht komt dan ook de gehele dag heerlijk naar binnen. Vanuit de woonkamer stap je het grote overdekte balkon op.
BALKON
Het balkon ligt op het zuidwesten. Het balkon is lekker ruim met 13 m2. Genoeg ruimte om zowel in de schaduw als in de zon te zitten.
3 SLAAPKAMERS
Het appartement heeft maar liefst drie slaapkamers. Bij binnenkomst tref je eerst de hoofd slaapkamer. Hier is genoeg ruimte voor een kledingkast en een groot bed. Daarnaast zijn er twee kleinere slaapkamers, die natuurlijk ook prima te gebruiken zijn als werkkamer.
BADKAMER
De badkamer is volledig betegeld. Er is een ruime douchecabine, wastafel, handdoekradiator en een nisje voor een kast. Direct naast de badkamer is het separaat toilet met fonteintje.
PARKEERPLEK
In de onderbouw is de afgesloten parkeergarage. Je hebt hier een vaste parkeerplek.
BERGING
Er is meer dan genoeg bergruimte in het appartement zelf. In de berging in het appartement is de wasmachine en droger aangesloten. Ook de CV-installatie en mechanische ventilatie zijn hier georganiseerd. In de onderbouw van het complex is ook een eigen afgesloten berging van 6 m2. Hier is genoeg plek voor meerdere fietsen.
Bijzonderheden
+ Mooi nieuwbouwcomplex uit 2009
+ Ruim en licht hoekappartement van 106 m2 met 3 slaapkamers
+ Complex met lift, parkeerplek en berging in de onderbouw
+ Afgekochte erfpacht afgekocht tot 15 juni 2057 & daarna vastgeklikt
+ Actieve VVE met een Meerjaren Onderhoudsplan
+ Servicekosten van € 193 per maand
+ Levering in overleg
Kijk voor meer informatie naar de video, de digitale brochure en plattegrond. Voor het plannen van een afspraak, bel gerust met het kantoor: 020 - 210 1048 of stuur een email. Voor specifieke vragen kun je terecht bij verkopend makelaar: Marieke Lammers
+++
Bright and spacious 4-room corner apartment of 106 m2 on the second floor in a newly built complex in Amsterdam Nieuw West. The Rozemarijnhof complex has an enclosed car park in the basement with a fixed parking space, a lift and a large storage room. The apartment has a cosy open kitchen with a bar, a living room, a spacious balcony, three bedrooms and a well -kept bathroom. The leasehold is bought off till 2057 and fixed in perpetuity.
In short, a wonderfully well -kept apartment in Amsterdam Nieuw West, around the corner of Meervaart Theatre and the Sloterplas. Come see this wonderfully bright and spacious apartment. We would love to welcome you.
SURROUNDINGS
The apartment on the second floor is beautifully located on a parallel road of the Baden Powellweg. From your own balcony you have a beautiful view of the greenery. The apartment is in a well -maintained complex with a lift. The convenience of all amenities at the Osdorpplein shopping center and De Meervaart Theatre and the Sloterplas and Stadsstrand (city beach) for water are also within 5 minutes' cycling distance.
By bike, bus, tram or car, you can be in the centre of Amsterdam within 25 minutes. Also
Schiphol Airport is very accessible by public transport or car. Tramline 1 is literally around the corner and number 17 to Lelylaan Station (with fast connection to Schiphol), Leidseplein, city centre and Central Station stop directly in front of the building. The motorways A10, A4, A5 and A9 are approximately 5 minutes away. Furthermore, tramline 13 and night bus 282 will take you to Central Station. Parking on the street at this point is still free.
ENTRANCE HALL
A gated communal entrance with access to the lift and stairwell. On the second floor you enter the spacious hallway of the apartment (last one of the gallery) via the covered gallery. Here you will the meter cupboard, cloakroom, separate toilet and spacious storage room. Furthermore, the hallway gives access to all rooms.
LIVING ROOM & KITCHEN
The living room with cosy open kitchen is wonderfully spacious. The white kitchen with a wood -coloured worktop is in a corner unit. The current owners also installed a convenient bar with lots of storage space. The kitchen has a dishwasher, 5-burner gas hob, oven, extractor hood and fridge/freezer. In addition, the kitchen has a long worktop, with enough workspace for great cooking.
Because of the corner location, there are many windows: the light comes in all day long. From the living room, you step out onto the large covered balcony.
BALCONY
The balcony faces southwest. The balcony is nice and spacious at 13 m2. Enough space to sit in the shade as well as in the sun.
3 BEDROOMS
The apartment has no fewer than three bedrooms. Upon entering you will first find the master bedroom. There is enough space for a wardrobe and a large bed here. In addition, there are two smaller bedrooms, which can of course also be used as a home office.
BATHROOM
The bathroom is fully tiled. There is a spacious shower, a sink, towel radiator and a niche for a closet. Right next to the bathroom is the separate toilet with a wash basin.
PARKING
In the basement is the enclosed parking garage. You have your own fixed parking spot here.
STORAGE
There is more than enough storage space in the apartment itself. The washing machine and dryer are connected in the storage room in the apartment. The central heating system and mechanical ventilation are also set up here. In the basement of the complex there is also a private enclosed storage room of 6 m2. There is enough space to park several bicycles here.
PARTICULARITIES
+ Beautiful newly built complex from 2009
+ Spacious and bright corner apartment of 106 m2 with 3 bedrooms
+ Building with lift, parking space and storage in the basement
+ Leasehold bought off until June 15, 2057 & thereafter clicked
+ Active VvE with a multi-year maintenance plan
+ Service costs of € 193 per month
+ Delivery in consultation
For more information, watch the video, digital brochure and floorplan. To schedule an appointment, feel free to call the office: 020 - 210 1048 or send an email. For specific questions you can contact selling broker: Marieke Lammers


