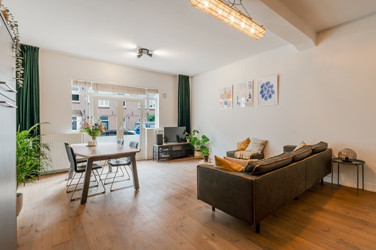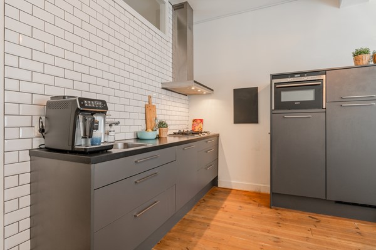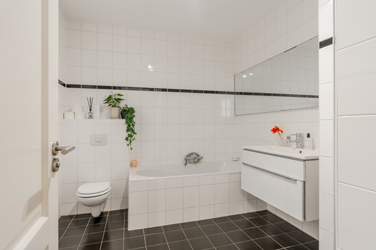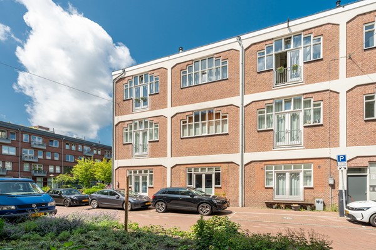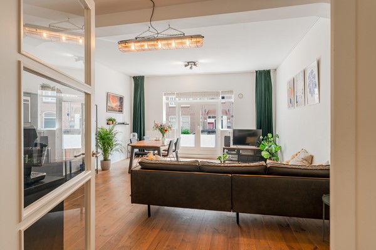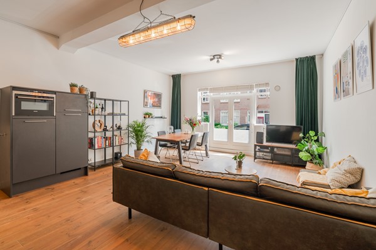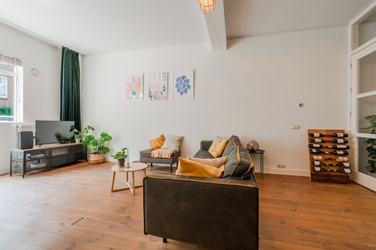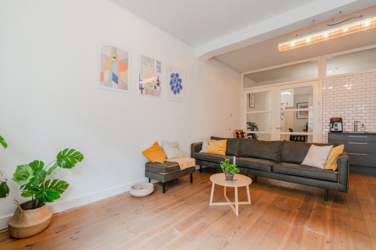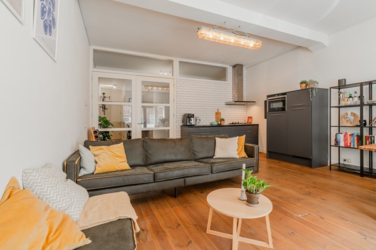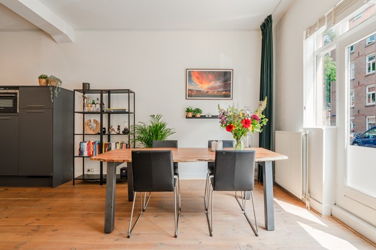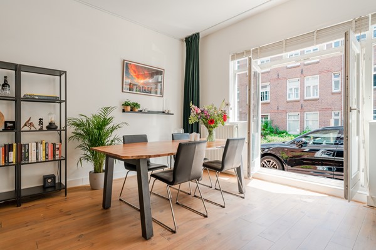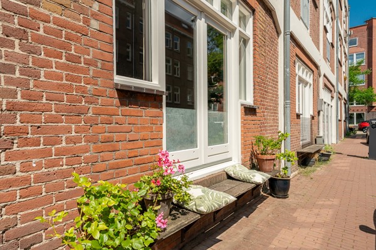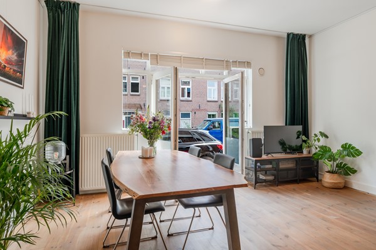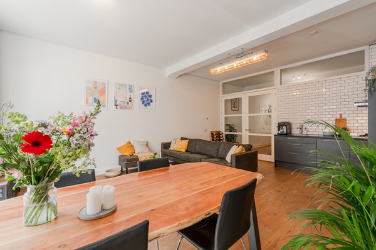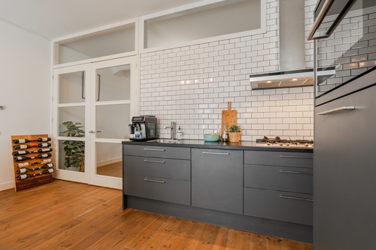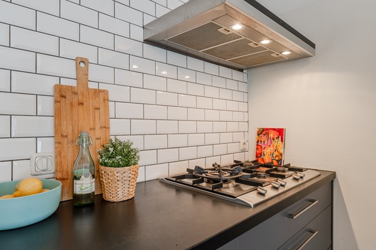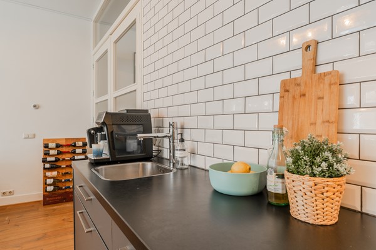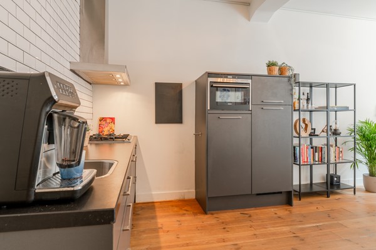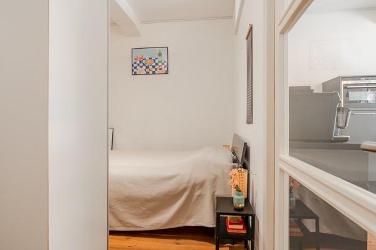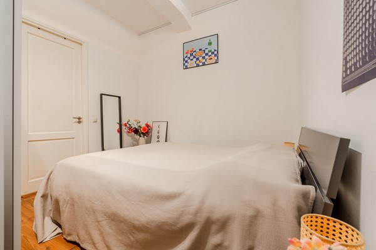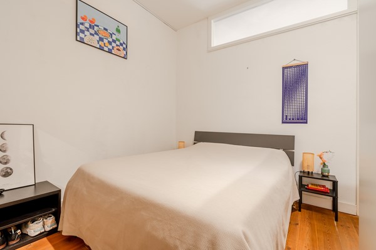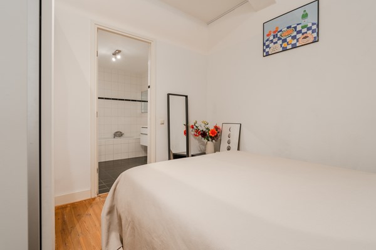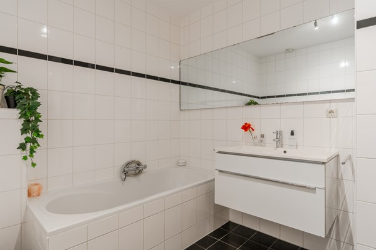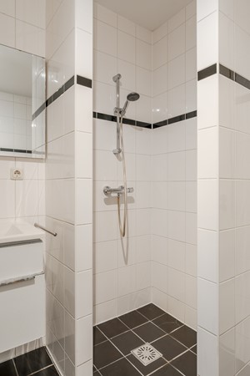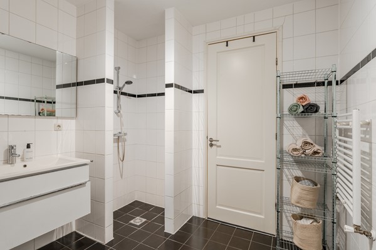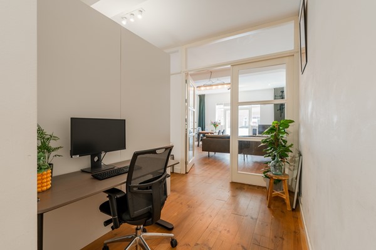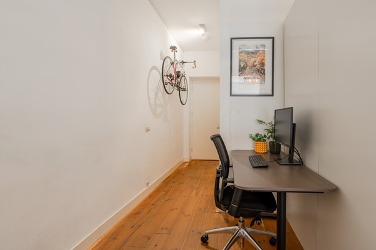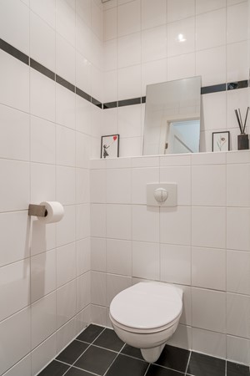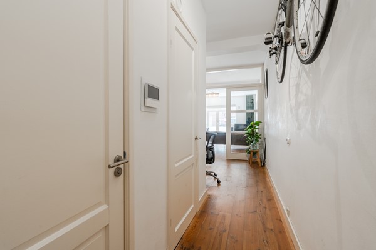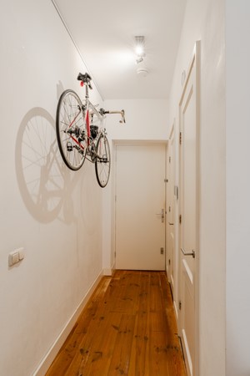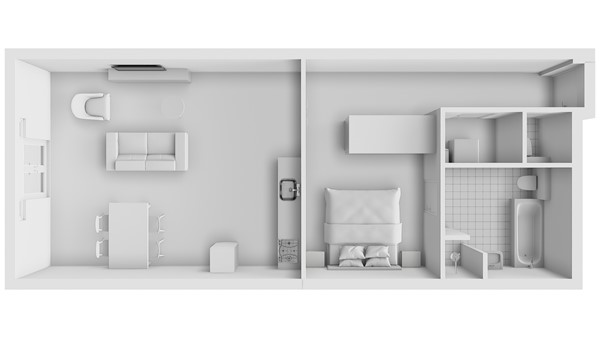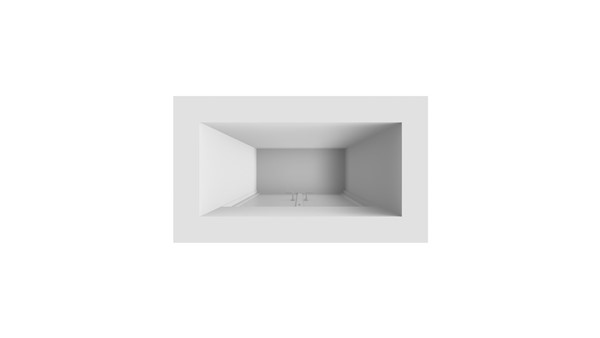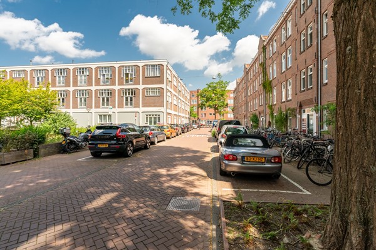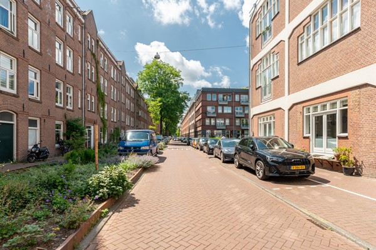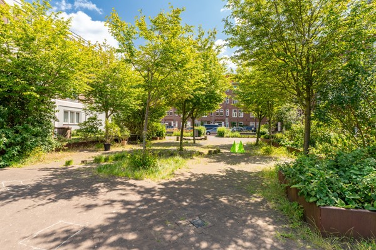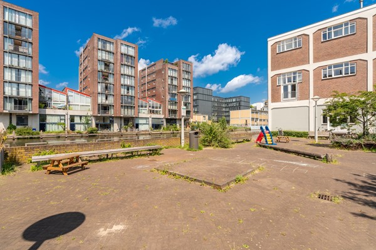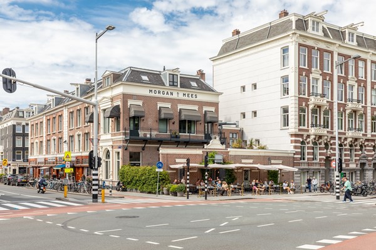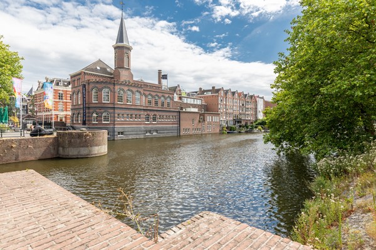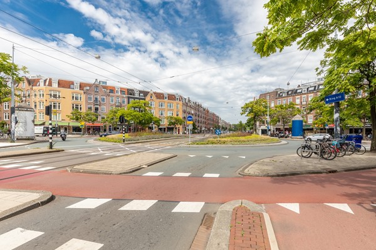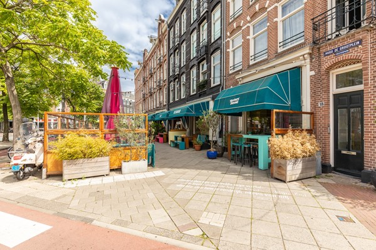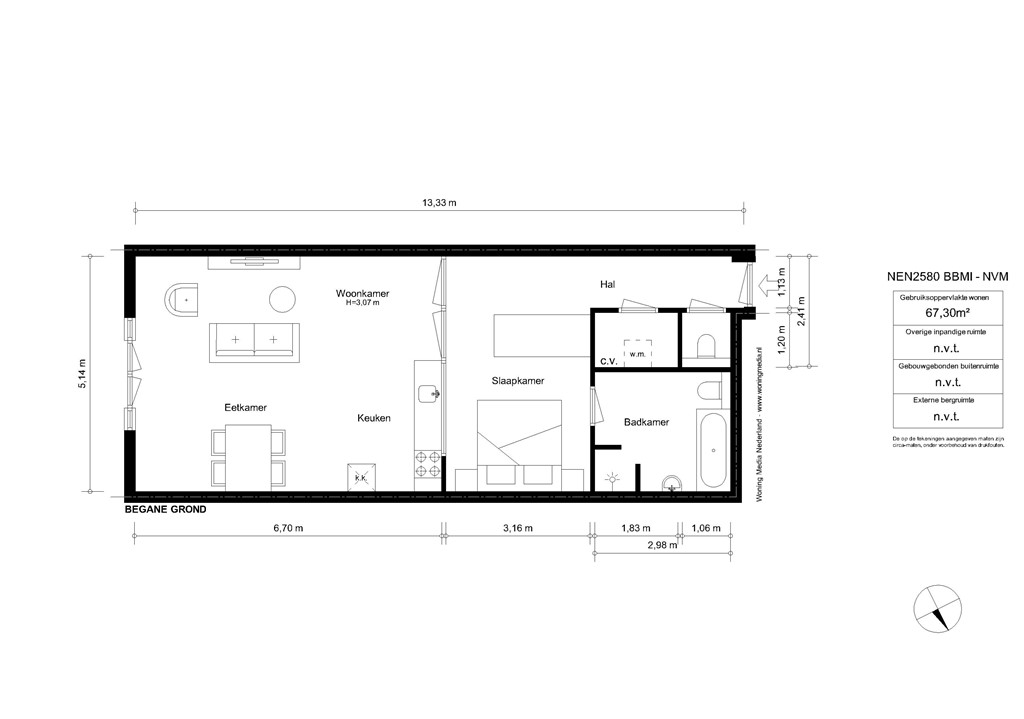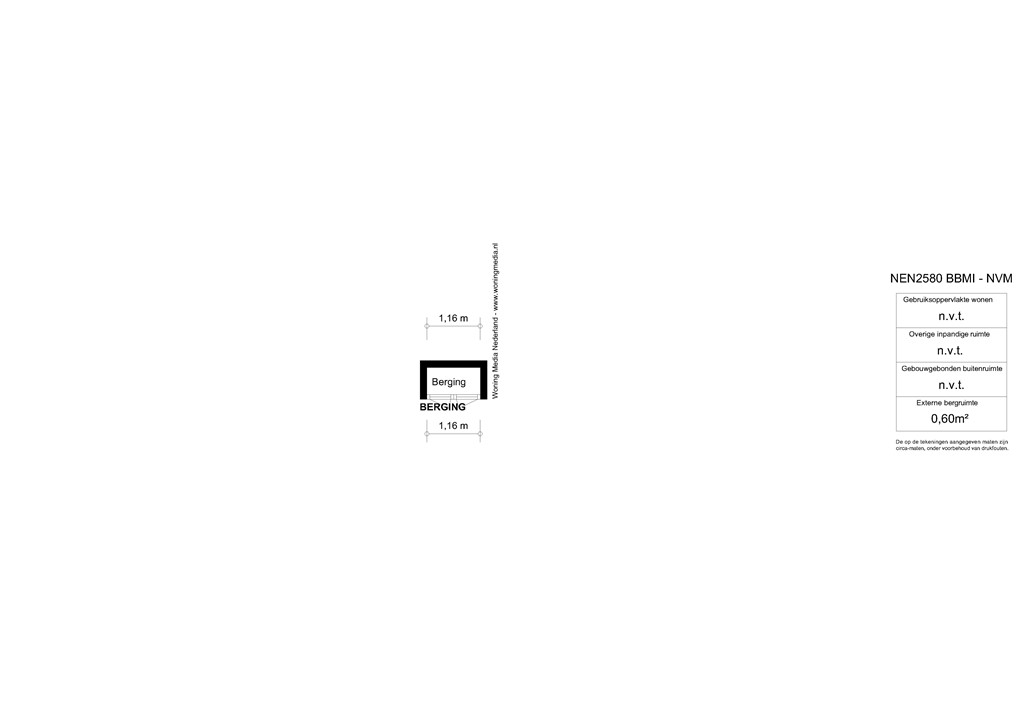Description
Unique urban loft on the ground floor of 67m2 on its own ground in a former industrial building in Amsterdam West. The ceiling height of over 3 meters gives you a lot of light and yet the convenience of a downstairs house. The property is located in a quiet street, so you can sit outside in your own facade and the sidewalk is an extension of your home. Curious about this ready-to-move-in house that can be moved into quickly? Watch the video!
The house is located in the popular Westerpark, on the edge of the Jordaan. In the Westerpark itself you will find nice restaurants such as Mossel & Gin and the Ketelhuis. Around the corner are the cozy Cafe Piet de Gruyter and restaurant Pendergast. If you want to go to the center you are within ten minutes walk in the heart of the Jordaan.
The starting point for tram 3 and bus lines 18 and N88 is at Van Hallstraat. It is a 10-minute bike ride to Central Station. By car you are within two minutes via the Haarlemmerstraat on the Ring A10-west. You don't have to look far for your daily groceries, because at the end of the street you will find a wide variety of specialty shops and supermarkets.
HALL
The apartment can be reached via the neat, joint entrance on the ground floor. The spacious hall in the house itself provides access to all rooms. There is also a separate toilet in the hall.
LIVING
From the hall you enter the spacious living room through the double glass door. The ceiling height is no less than 3.10 meters. This makes it wonderfully light and feels spacious. The open doors to the cozy and friendly Gillis van Ledenberchstraat literally provide an extension of your living room. Here you can drink a cup of coffee, have lunch and enjoy the morning sun.
OPEN KITCHEN
The open kitchen is fully equipped with modern appliances from A-brand Siemens. This consists of a 4-burner gas stove, extractor hood, fridge with freezer and dishwasher.
BEDROOM
The bedroom is spacious and has large fitted wardrobes. Here it is quiet and you will not be bothered by city noise.
BATHROOM
The spacious bathroom is spacious and has a bath and a double sink in addition to a walk-in shower. Furthermore, here is the second toilet.
WORKPLACE
The workplace has been set up in the hall. Handy to be able to work at home and still sit separately.
STORAGE
There are two large storage rooms. One with the washing machine and dryer and one in the entrance of the complex. So no shortage of storage space.
PARTICULARITIES
+ Unique loft with an industrial look of 67m2
+ Located on private land, so no leasehold
+ The high ceilings make it light, but there is also the convenience of a ground floor apartment
+ The VVE is active and has built up sufficient reserves
+ The service costs are € 198 per month
+ The transfer can be done quickly
For more information, watch the video, digital brochure and map. To schedule an appointment, feel free to call the office: 020. 210 10 48 or send an email. For specific questions, please contact the selling broker: Marieke Lammers


