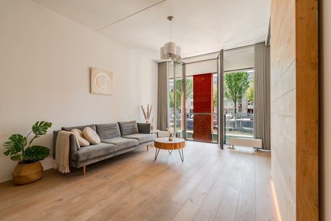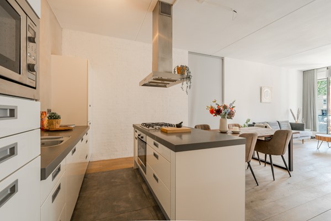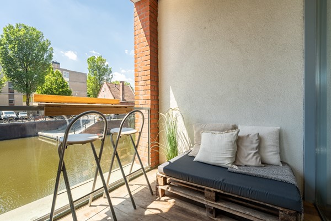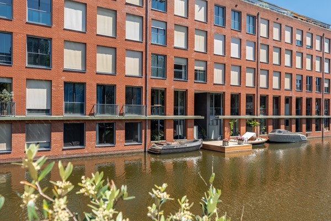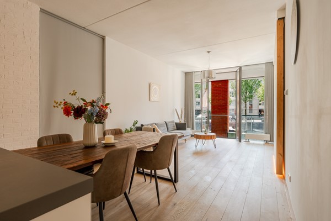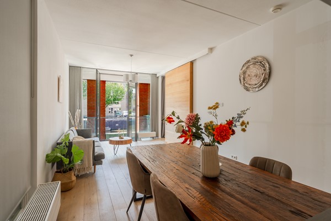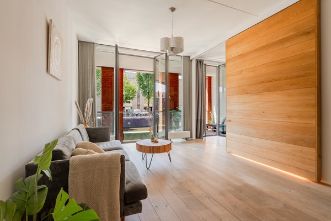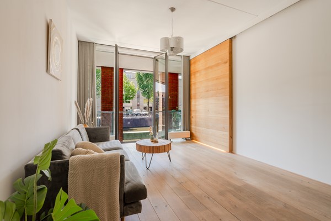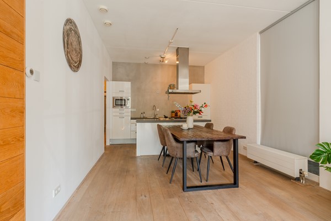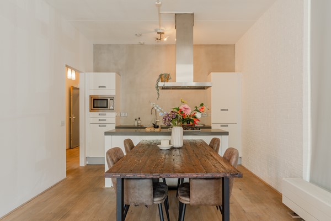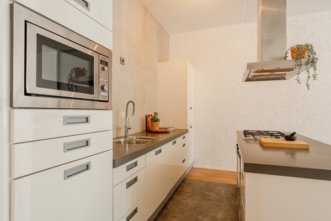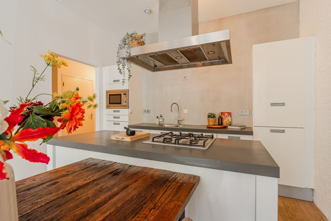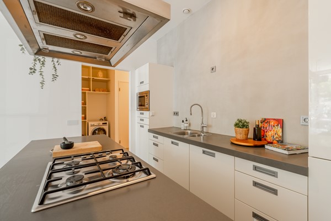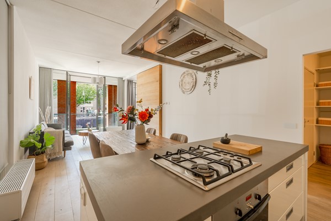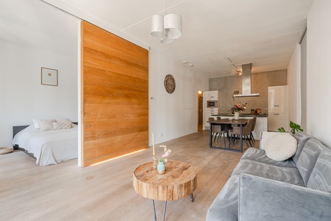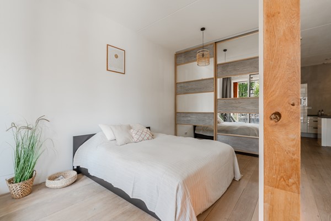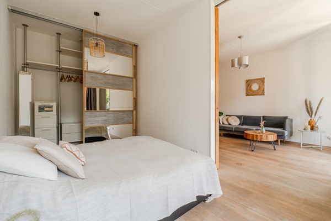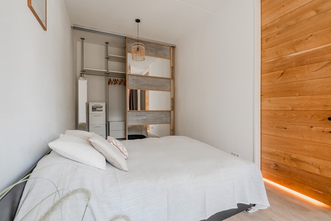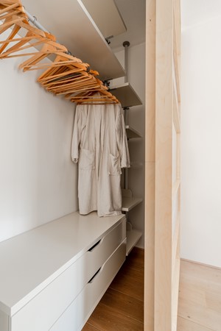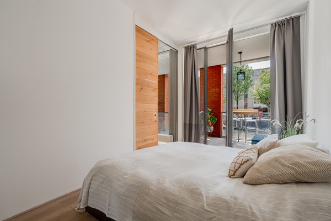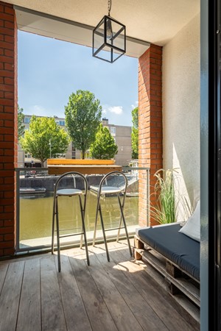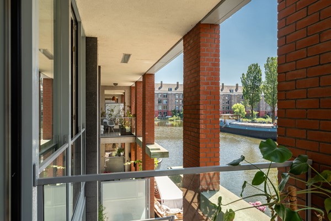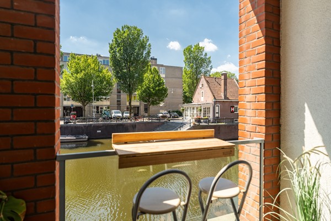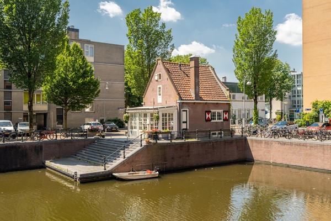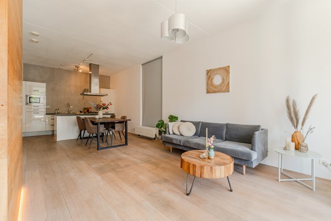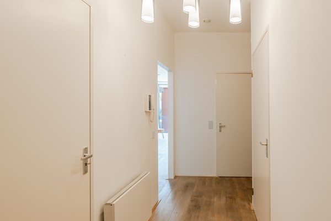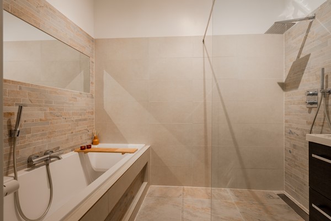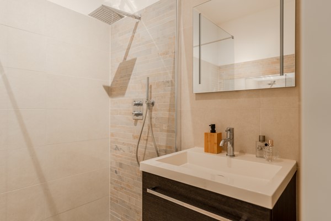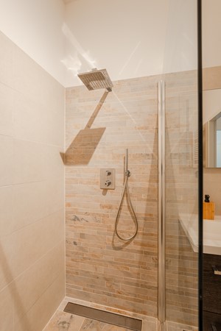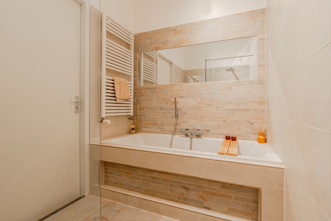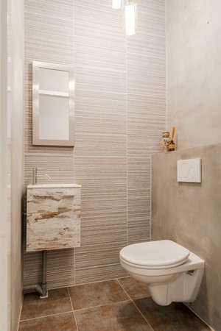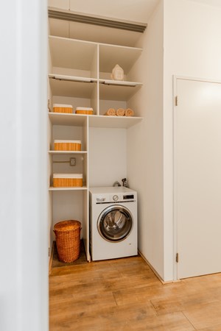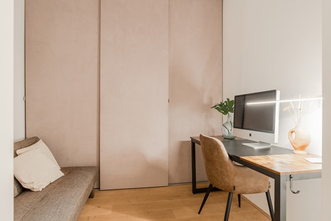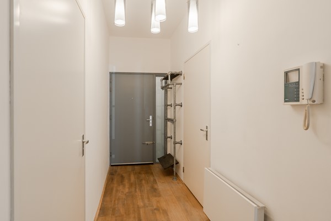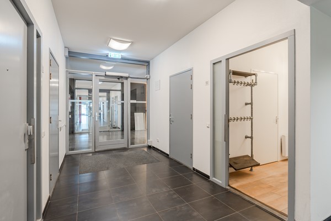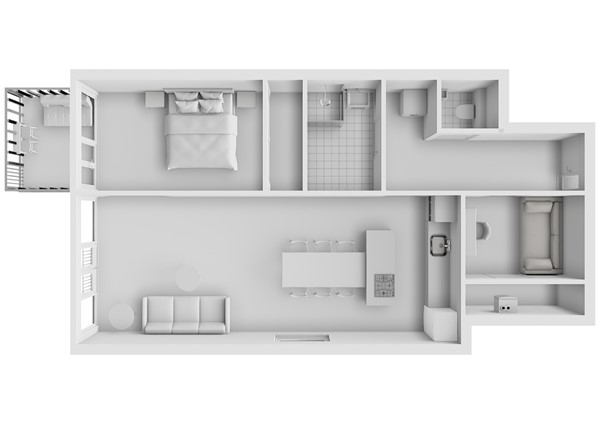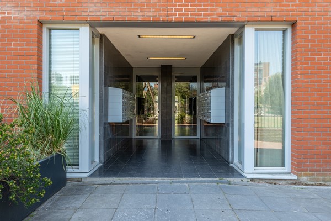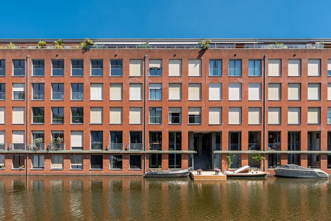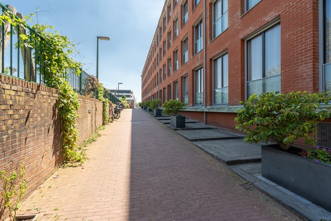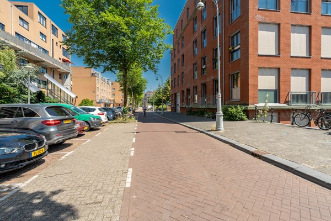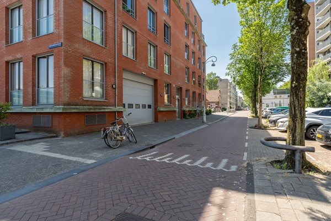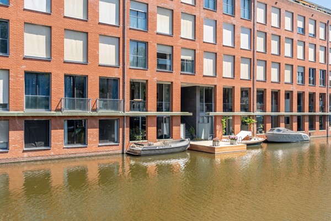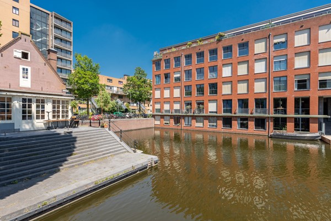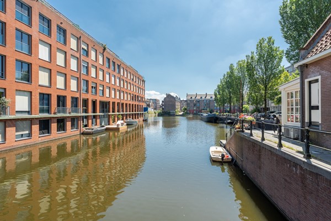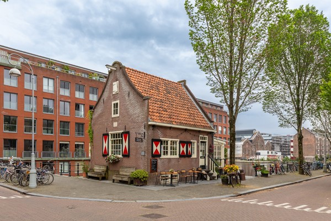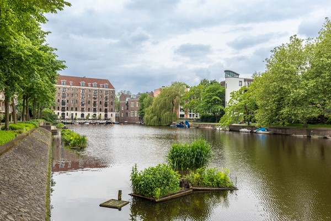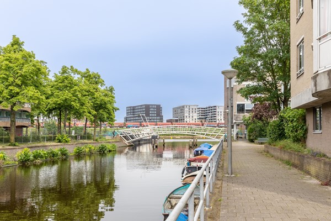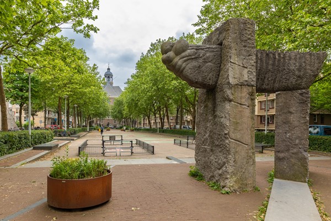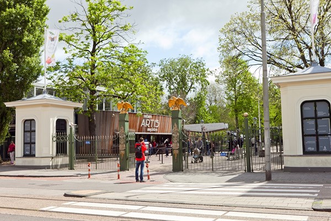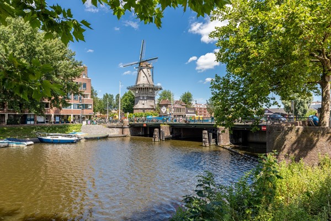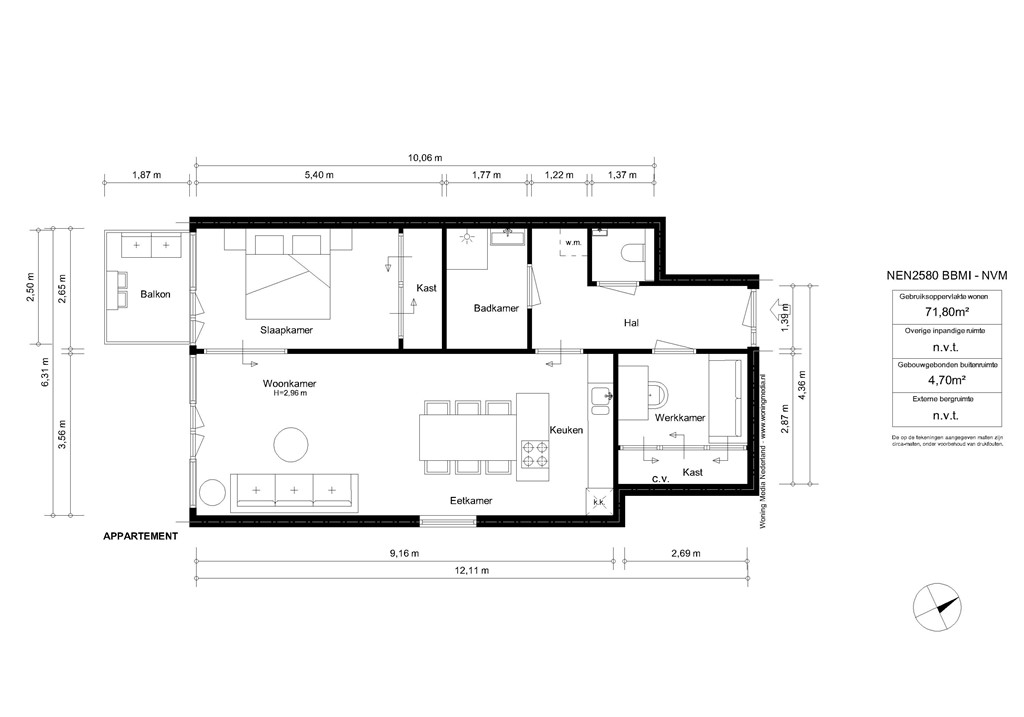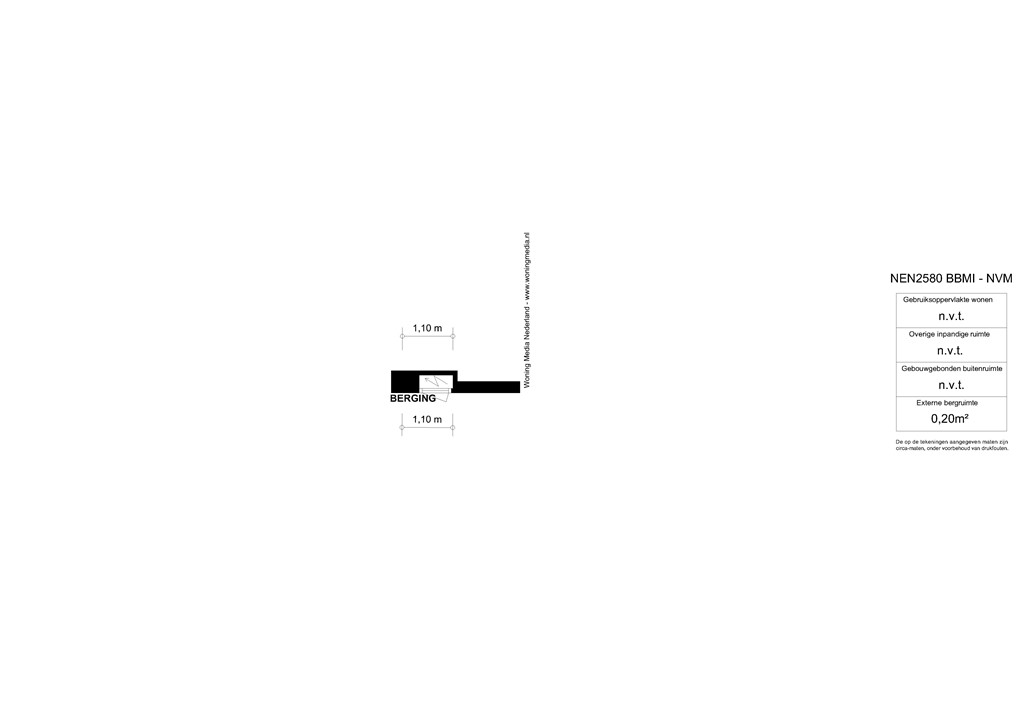Description
Spacious light-filled 72m² apartment with balcony overlooking the canal, high ceiling, and plenty of sunlight in the beloved Wittenburg-neighourhood in Amsterdam Centre. The striking building complex was designed by the renowned Flemish architectural firm AWG-Bob and completed in 2004.
What makes this apartment unique is the almost 3-meter-high ceiling in combination with large windows, allowing sunlight to reflect enchantingly off the walls and ceiling on sunny days. The cosy living room adjoins the south-west facing balcony with a view of the canal. The open kitchen with cooking island has a luxurious finish. In addition, there is a spacious bedroom, a modern bathroom with a bath and an extra office/guest room.
SURROUNDINGS
The Jacob Burggraafstraat is spacious and surrounded by water and greenery. The apartment is part of the well-maintained apartment complex ‘Het Groenland’, which has a common terrace and its own jetty or pier. So, you can pick up friends by boat here or set off for a trip on the canals.
The charming Czaar Peterstraat offers a wide range of beautiful shops, restaurants and coffee shops. The Scheepvaartmuseum, Nemo, Muziekgebouw aan 't IJ, the public library and Marineterrein are also within walking distance. For children there are good primary schools, daycare centres and a nice playground close by.
You live here in peace and quiet, yet still very central in the city. By bike, you can be at Dam Square or Central Station within 10 minutes. Parking is easy in front of the door, and the apartment is easily accessible by public transport and close to the A10 ring road.
ENTRANCE
Modern communal entrance with videophone and automatic doors. The spacious hallway in the apartment itself has a wardrobe, a separate toilet with fountain and a space for the washing machine.
LIVING AND KITCHEN
As soon as you enter, the view over the water immediately catches your eyes. The living room is wonderfully light due to the high ceilings and large windows. On sunny days, the water provides a beautiful play of lights on the ceiling. The open kitchen has a generous cooking island with a composite worktop and Siemens appliances: dishwasher, fridge/freezer combination, microwave and oven.
2 BEDROOMS
The main bedroom offers direct access to the balcony on the canal side. A wonderful place to relax with a view of the water. The room is large enough to fit a double bed and a spacious wardrobe and is stylishly closed off with an oak sliding door. The second bedroom, a former storage room, has been converted into a fully-fledged home office or guest room and is also accessible from outside. The storage, central heating boiler and WTW (heat recycle or recovery) installation are neatly concealed behind sliding doors.
BATHROOM
The renovated bathroom has a modern, calm vibe with concrete-look walls, light tiles, glass shower wall, a large comfortable bathtub, washbasin with mirror lighting and a designer radiator.
PARTICULARITIES
+ Bright 72m2 ground floor apartment
+ South-west facing balcony overlooking the canal
+ Residential complex with a communal mooring dock
+ Lots of light thanks to ceiling (almost 3 m.) and tall windows
+ Luxury open Kitchen with Siemens appliances
+ Extra room as a work or guest room
+ New central heating boiler installed in June 2025
+ Fully insulated: Energy label C
+ Outdoor bicycle storage for residents
+ Leasehold bought off until 2052
+ Active and healthy VVE with professional management
+ Service costs € 209.09 per month
+ Delivery in consultation, can be done quickly
For more information, watch the video, photos, digital brochure and floorplan. To plan an appointment, feel free to call the office: 020 - 210 1048 or send an email. For specific questions you can contact selling broker: Marieke Lammers


