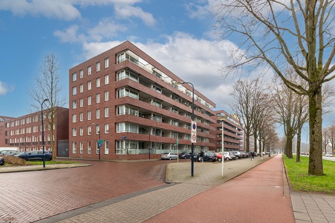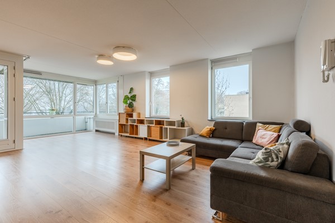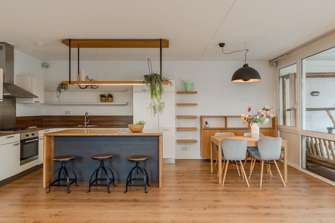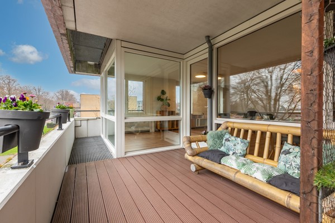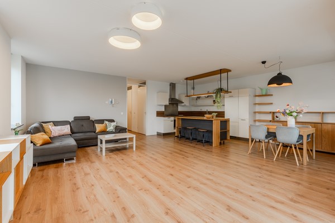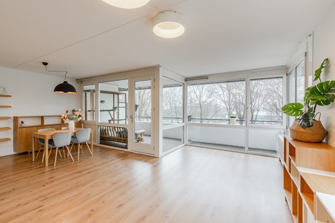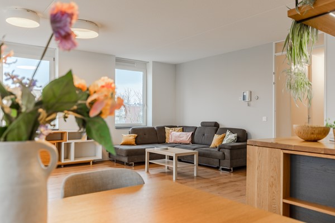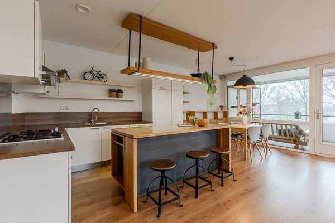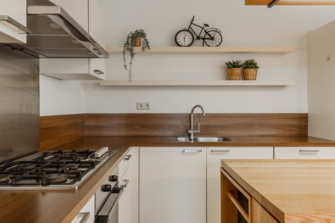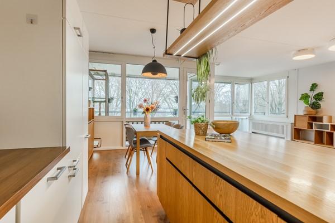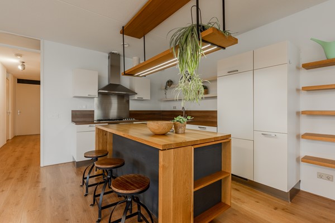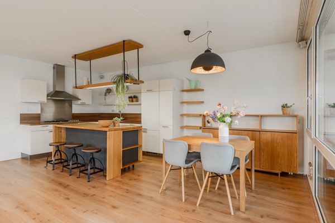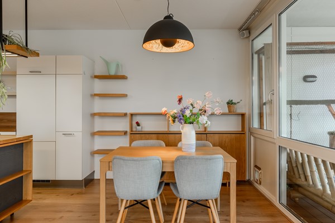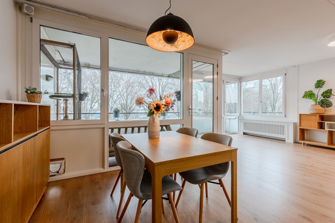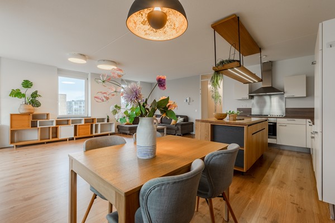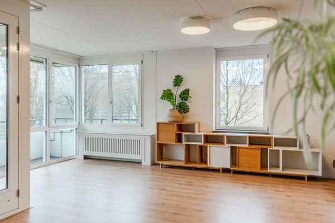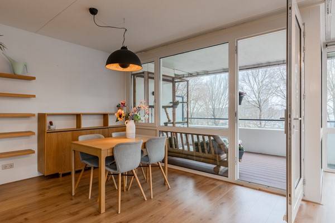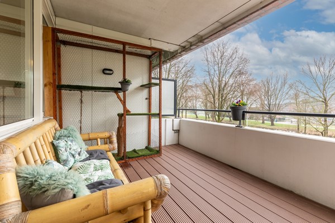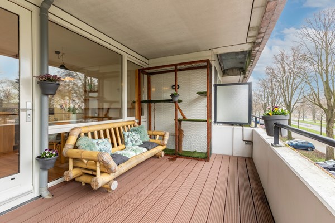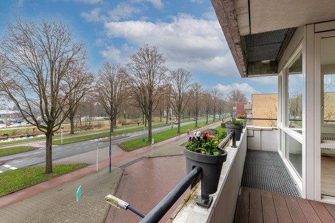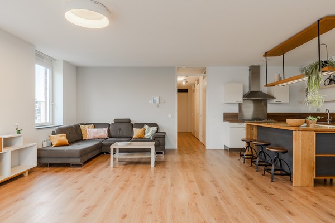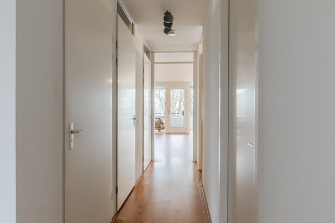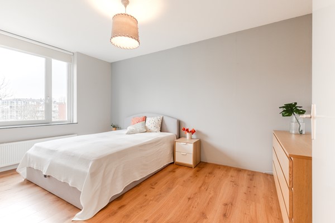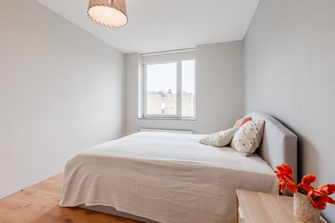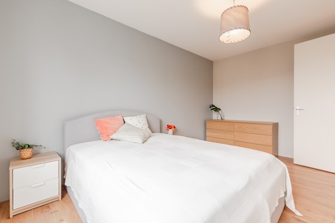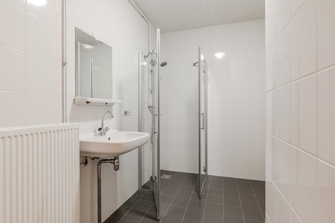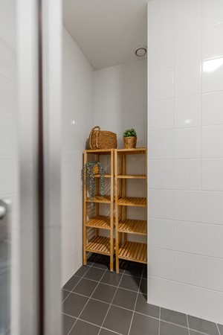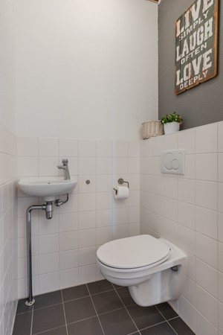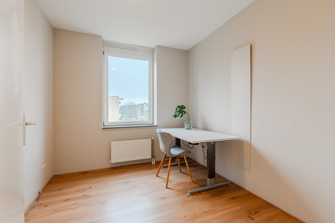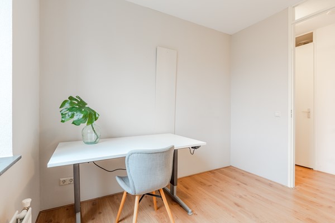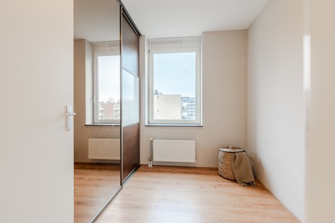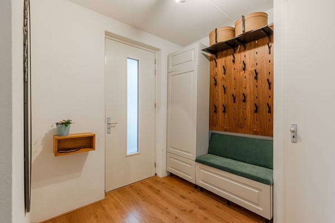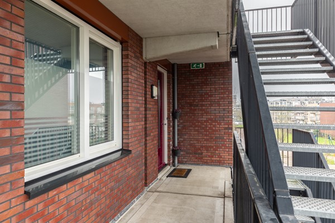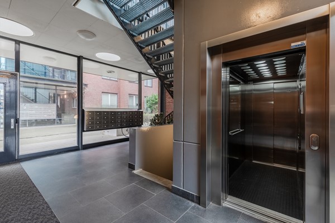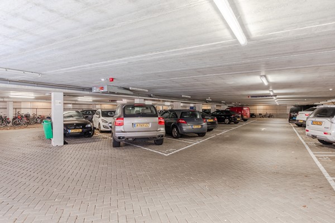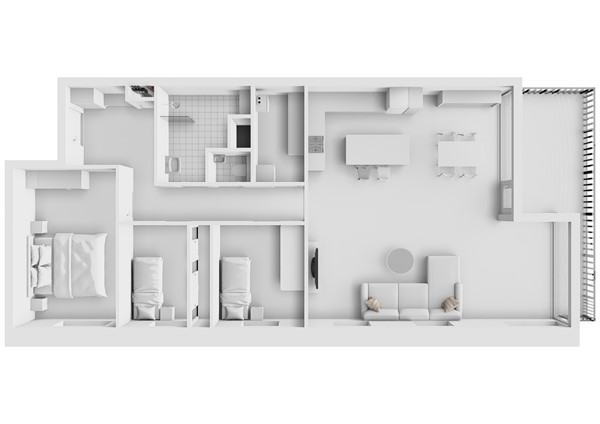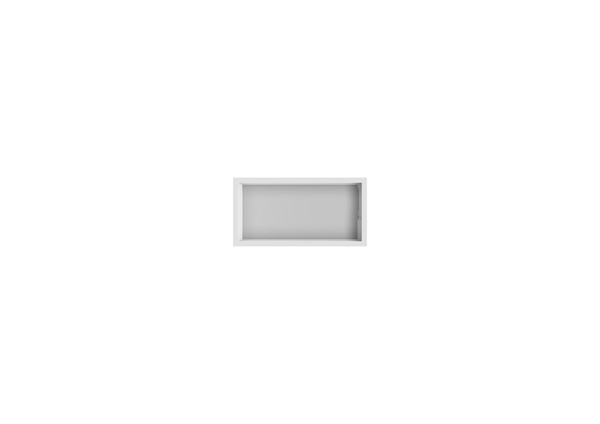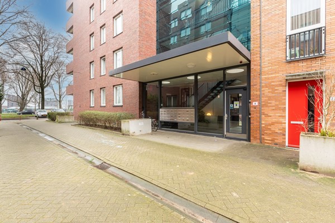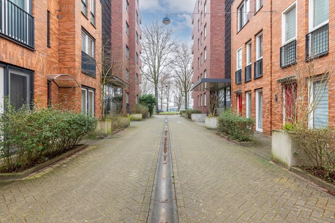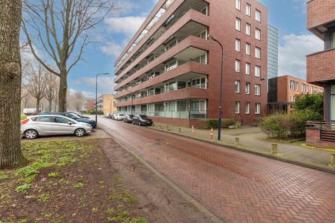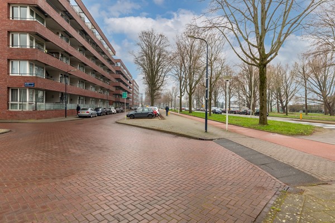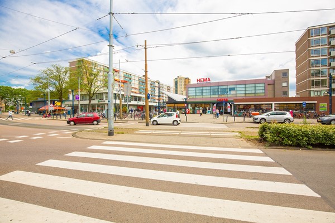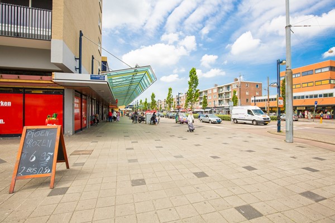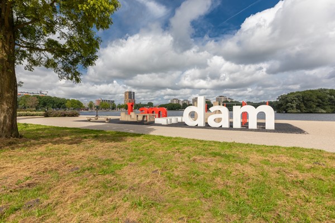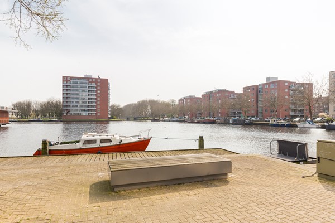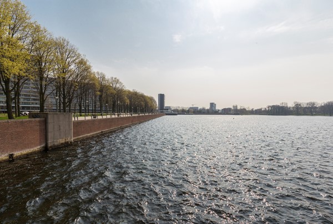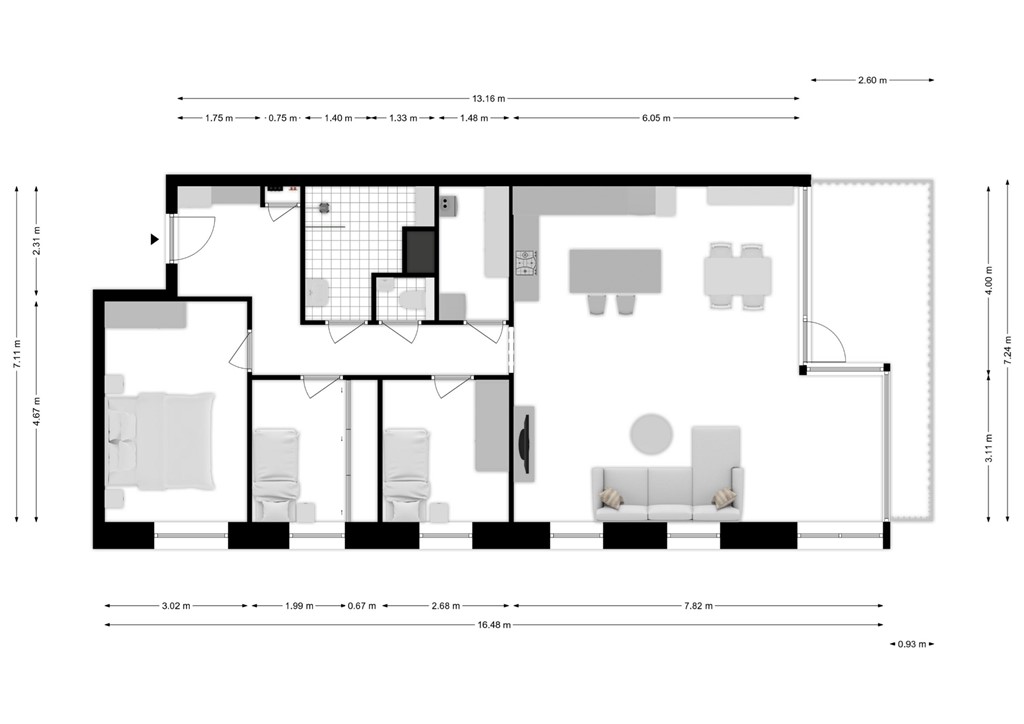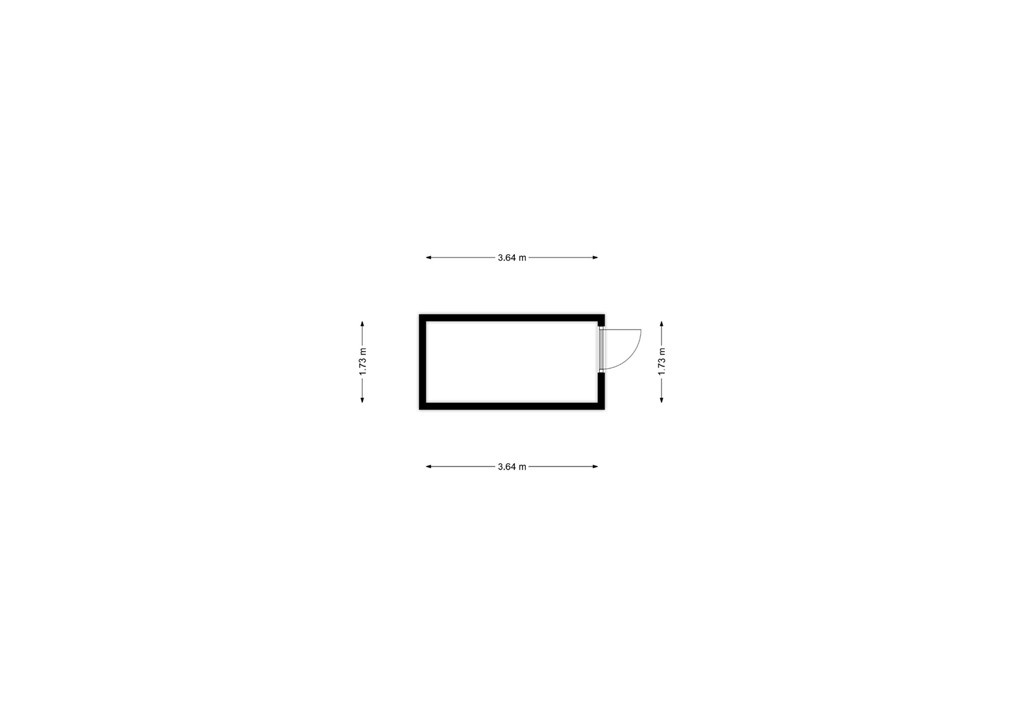Description
+DUE TO GREAT INTEREST, UNFORTUNATELY NO VIEWINGS CAN BE SCHEDULED+
Bright and spacious 4-room corner apartment of 106 m2 on the second floor in a newly built complex in Amsterdam Nieuw West. The Rozemarijnhof complex has an enclosed car park in the basement with a fixed parking space, a lift and a large storage room. The apartment has a cosy open kitchen with a bar, a living room, a spacious balcony, three bedrooms and a well -kept bathroom. The leasehold is bought off till 2057 and fixed in perpetuity.
In short, a wonderfully well -kept apartment in Amsterdam Nieuw West, around the corner of Meervaart Theatre and the Sloterplas. Come see this wonderfully bright and spacious apartment. We would love to welcome you.
SURROUNDINGS
The apartment on the second floor is beautifully located on a parallel road of the Baden Powellweg. From your own balcony you have a beautiful view of the greenery. The apartment is in a well -maintained complex with a lift. The convenience of all amenities at the Osdorpplein shopping center and De Meervaart Theatre and the Sloterplas and Stadsstrand (city beach) for water are also within 5 minutes' cycling distance.
By bike, bus, tram or car, you can be in the centre of Amsterdam within 25 minutes. Also
Schiphol Airport is very accessible by public transport or car. Tramline 1 is literally around the corner and number 17 to Lelylaan Station (with fast connection to Schiphol), Leidseplein, city centre and Central Station stop directly in front of the building. The motorways A10, A4, A5 and A9 are approximately 5 minutes away. Furthermore, tramline 13 and night bus 282 will take you to Central Station. Parking on the street at this point is still free.
ENTRANCE HALL
A gated communal entrance with access to the lift and stairwell. On the second floor you enter the spacious hallway of the apartment (last one of the gallery) via the covered gallery. Here you will the meter cupboard, cloakroom, separate toilet and spacious storage room. Furthermore, the hallway gives access to all rooms.
LIVING ROOM & KITCHEN
The living room with cosy open kitchen is wonderfully spacious. The white kitchen with a wood -coloured worktop is in a corner unit. The current owners also installed a convenient bar with lots of storage space. The kitchen has a dishwasher, 5-burner gas hob, oven, extractor hood and fridge/freezer. In addition, the kitchen has a long worktop, with enough workspace for great cooking.
Because of the corner location, there are many windows: the light comes in all day long. From the living room, you step out onto the large covered balcony.
BALCONY
The balcony faces southwest. The balcony is nice and spacious at 13 m2. Enough space to sit in the shade as well as in the sun.
3 BEDROOMS
The apartment has no fewer than three bedrooms. Upon entering you will first find the master bedroom. There is enough space for a wardrobe and a large bed here. In addition, there are two smaller bedrooms, which can of course also be used as a home office.
BATHROOM
The bathroom is fully tiled. There is a spacious shower, a sink, towel radiator and a niche for a closet. Right next to the bathroom is the separate toilet with a wash basin.
PARKING
In the basement is the enclosed parking garage. You have your own fixed parking spot here.
STORAGE
There is more than enough storage space in the apartment itself. The washing machine and dryer are connected in the storage room in the apartment. The central heating system and mechanical ventilation are also set up here. In the basement of the complex there is also a private enclosed storage room of 6 m2. There is enough space to park several bicycles here.
PARTICULARITIES
+ Beautiful newly built complex from 2009
+ Spacious and bright corner apartment of 106 m2 with 3 bedrooms
+ Building with lift, parking space and storage in the basement
+ Leasehold bought off until June 15, 2057 & thereafter clicked
+ Active VvE with a multi-year maintenance plan
+ Service costs of € 193 per month
+ Delivery in consultation
For more information, watch the video, digital brochure and floorplan. To schedule an appointment, feel free to call the office: 020 - 210 1048 or send an email. For specific questions you can contact selling broker: Marieke Lammers


