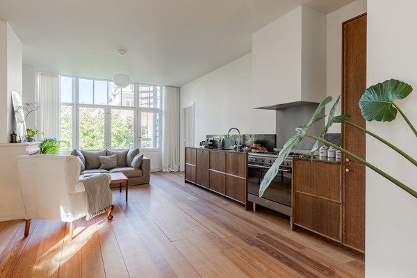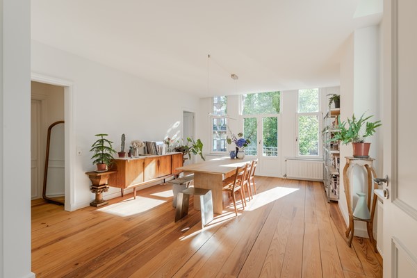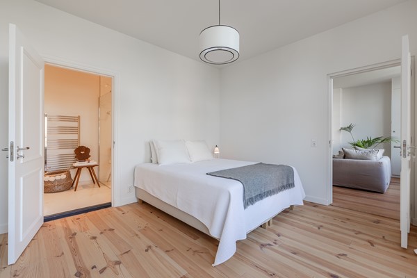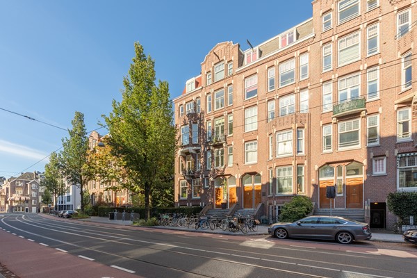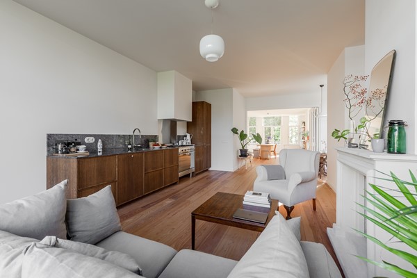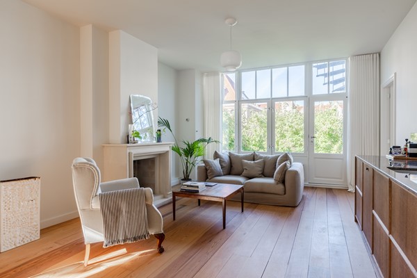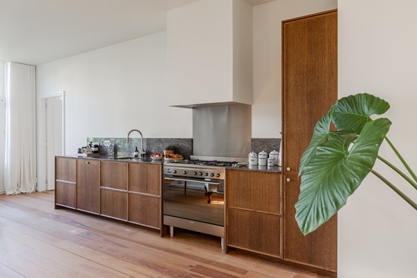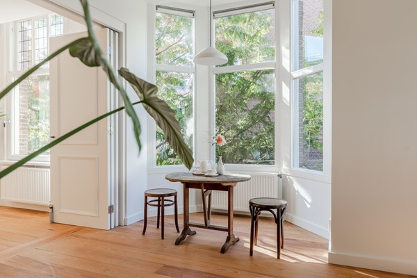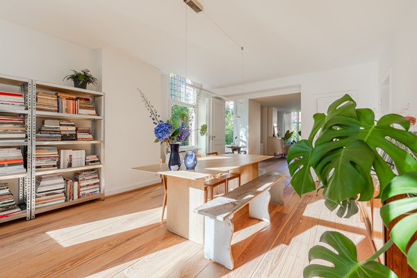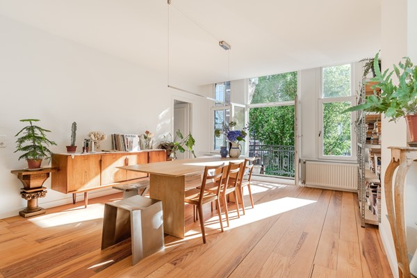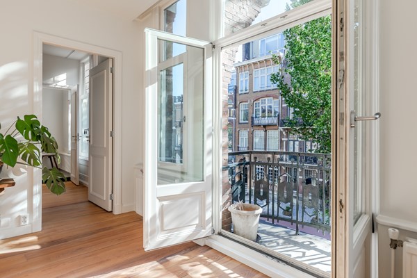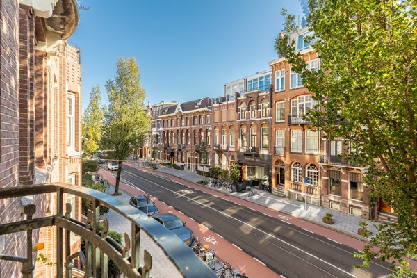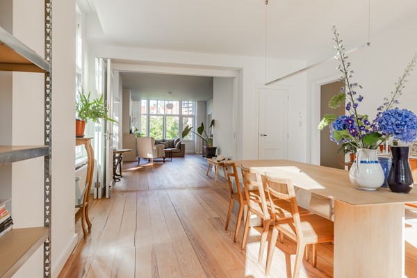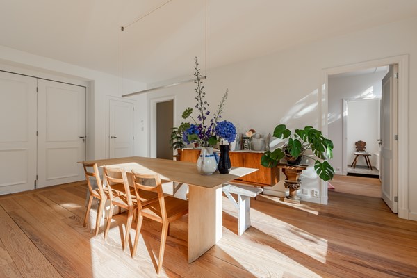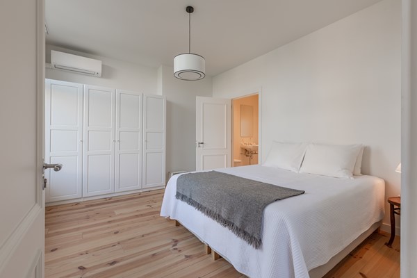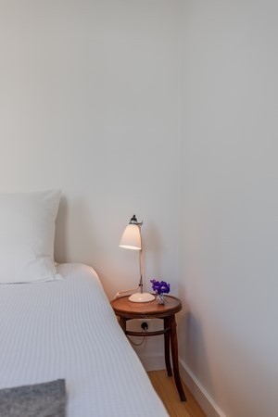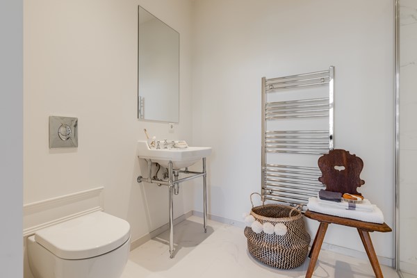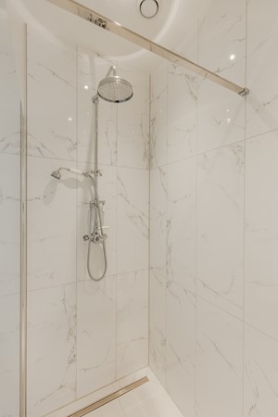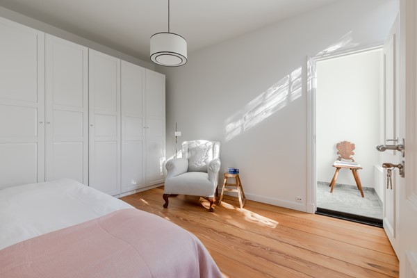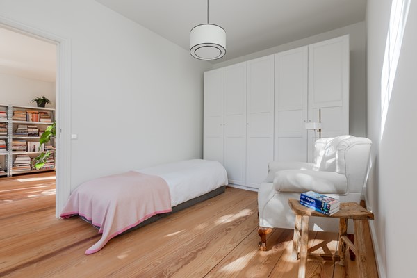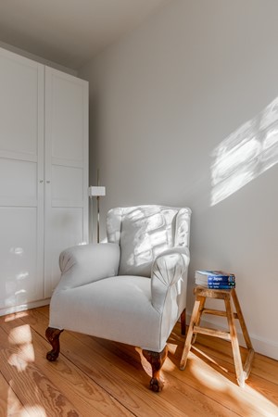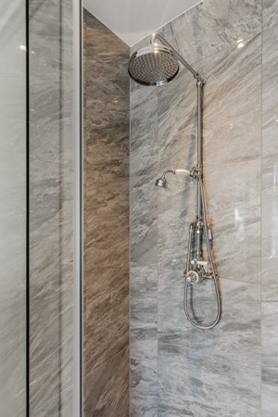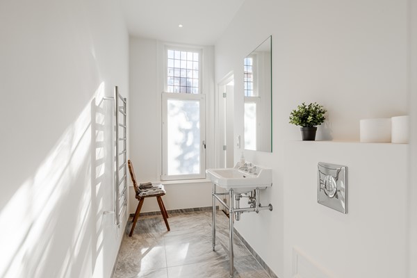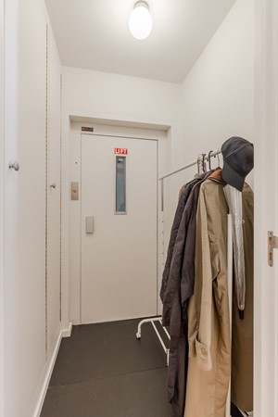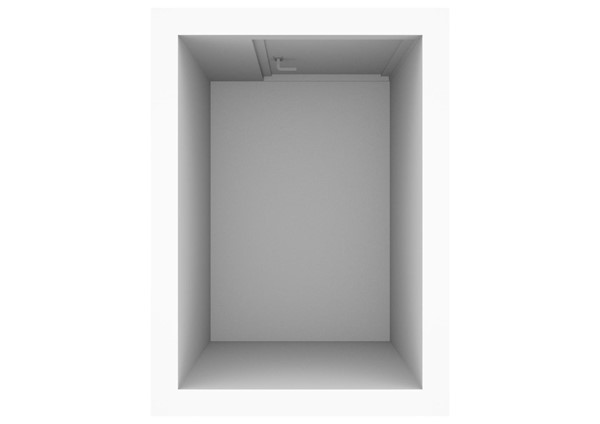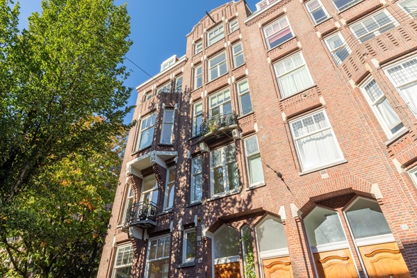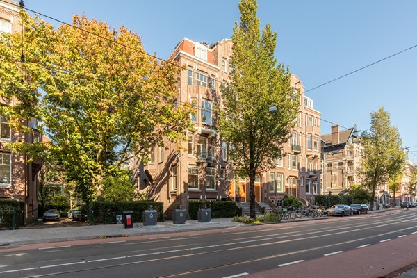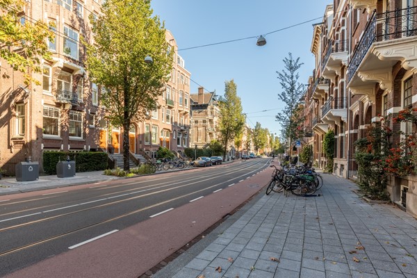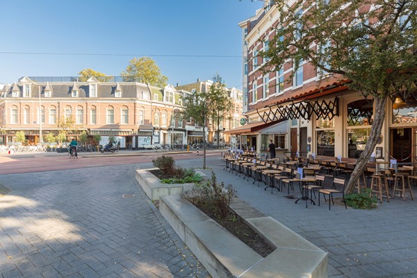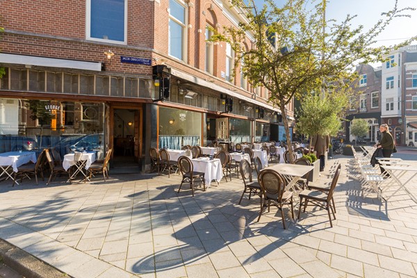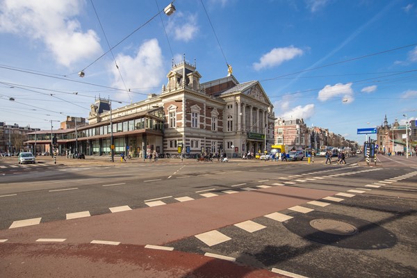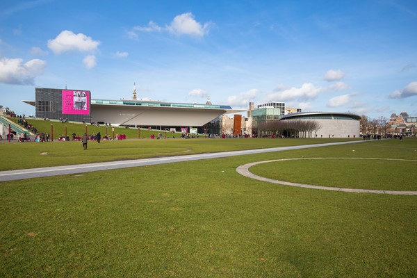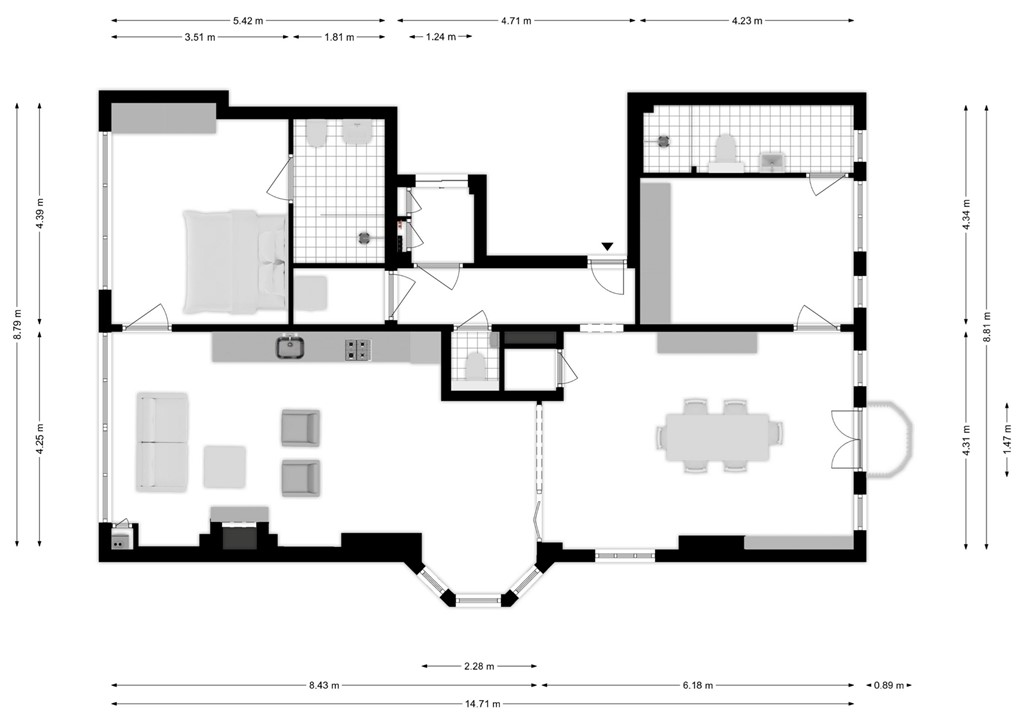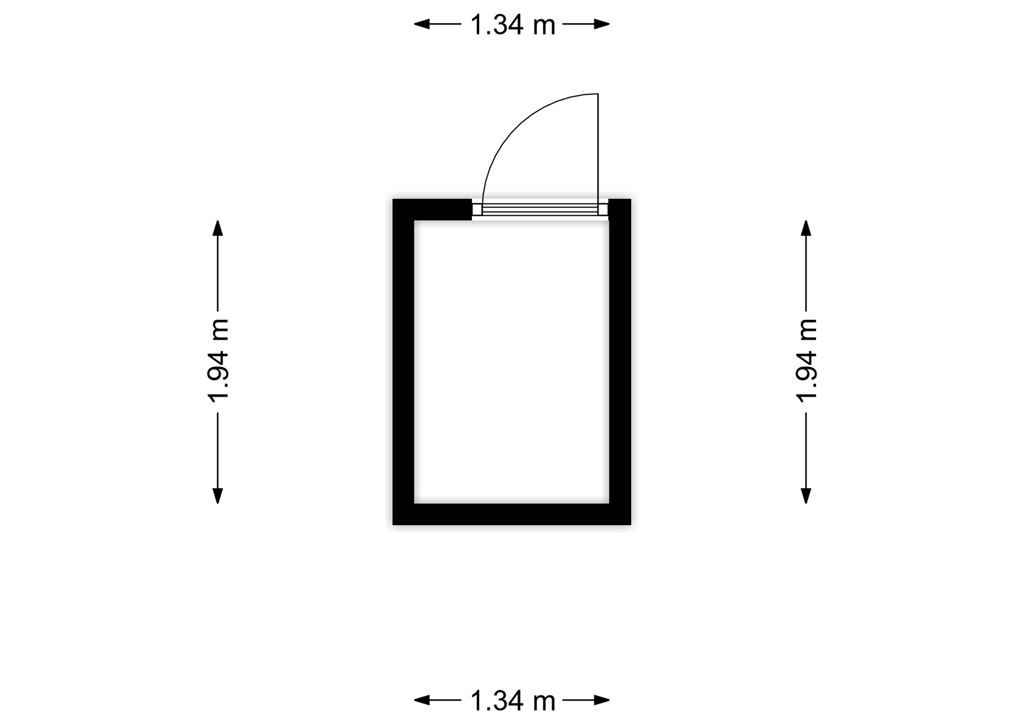Description
Spacious apartment (117m2) on the first floor on the beautiful Koninginneweg in a stately building from 1916 in Amsterdam Oud Zuid. The apartment has a beautiful spacious living room and an open kitchen with a fireplace. It’s wonderfully light through the large windows, the bay window on the side and the high ceilings. There are also two good bedrooms, both with an ensuite bathroom. The apartment is on private land and has an elevator that leads into the apartment itself. The entire apartment has been tastefully renovated and is ready to move into. Come take a look at this elegantly designed apartment around the corner from the Vondelpark in Oud Zuid. We are happy to welcome you.
ENVIRONMENT
The building is a municipal monument. The apartment is located in the highly sought-after district of Amsterdam Zuid. Near the luxurious shopping street Cornelis Schuyt with its various exclusive shops, the wide Valeriusplein and the beautiful Vondelpark.
Art lovers will love living here with the Concertgebouw, Rijksmuseum and Museumplein. Within walking distance it takes about 15 min to the Concertgebouw.
The well-regarded schools, including the British School, and public transport are all within walking distance. The Amsterdam motorway A-10 takes you to the Zuidas and Schiphol in 15 minutes.
ENTRANCE
The stately staircase takes you to the communal stairwell. The apartment is on the first floor and can be reached both by the stairs and lift.
HALL
Uniquely the lift opens into the hall of your own apartment. The cloakroom is also here. In the hall there is the first toilet and a storage room with washing machine and dryer set-up.
LIVING & KITCHEN
The serene interior and the many windows all around, create a lovely, calm atmosphere in the home. The bay window on the side with a large window section also makes the apartment particularly spacious. The living room and kitchen can be separated by harmonica/french doors.
The living room has a round balcony at the front. This brings in more than enough light. The original pine floor with large sections has been restored and lies almost throughout the entire apartment. The wooden window frames have double glazing. The apartment has a luxury kitchen (2021) from the Danish brand Reform.
The cabinets are dark oak with stainless steel handles. The countertop is grey granite. The gas stove with the oven is from the A-brand Smeg. The fridge/freezer, dishwasher and extractor hood are from Ikea. The kitchen also has a beautiful sandstone mantelpiece with a fireplace.
BALCONY
Attached to the living room is a small south-facing balcony. On the side, a spacious bay window where you can enjoy the afternoon sun.
2 BEDROOMS
The master bedroom is located at the quiet rear and has air conditioning, that also works as a heater. Here you have beautiful views of the greenery and lots of privacy. Both bedrooms have an en suite bathroom with washbasin, walk-in shower and toilet.
2 BATHROOMS
The bathrooms have Porcelanosa tiles in white or grey marble texture. For those in the know; the taps and shower are from the 1926 Elizabeth Collection. Both have a vanity unit and a chrome towel radiator. The bathroom right off the master bedroom has underfloor heating.
PARTICULARITIES
+ Luxurious apartment of 117m2 in Amsterdam Oud Zuid
+ Stately building from 1916 and completely renovated in 2021
+ Elevator opens into the apartment
+ Fireplace in the kitchen/diner
+ Storage for the bike in the basement
+ Own land, so no leasehold
+ Low heating costs due to luxury renovation and double glazing in wooden frames
+ Service costs of € 349 per month
+ Active HOA (VVE) with multi-year maintenance plan
+ Delivery in consultation, can be done quickly
For more information, watch the video, digital brochure and floor plan. To schedule an appointment, feel free to call the office: 020 - 210 1048 or send an email. For specific questions, please contact the selling broker: Marieke Lammers


