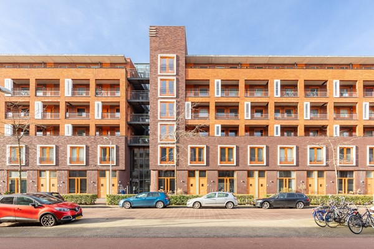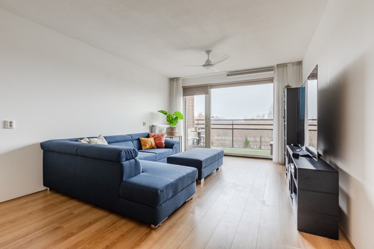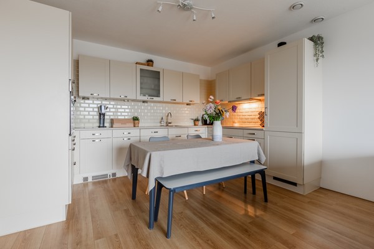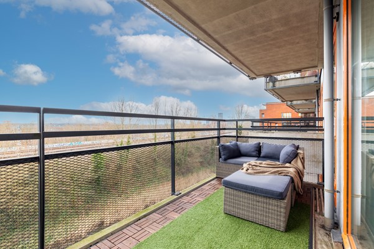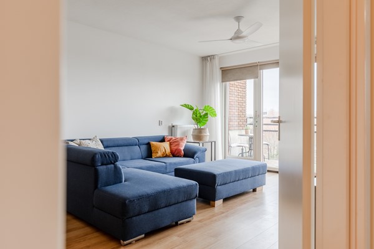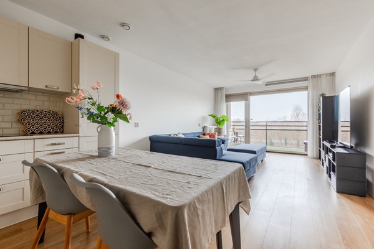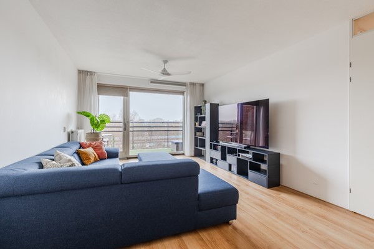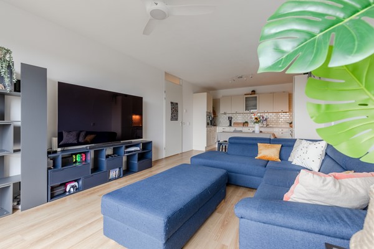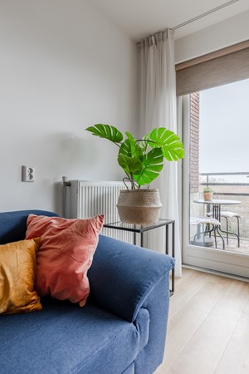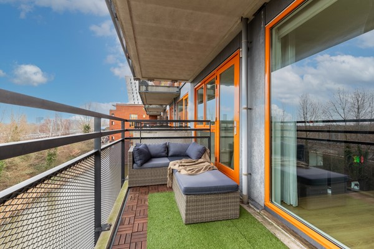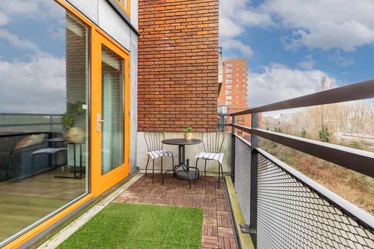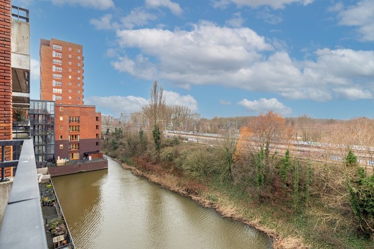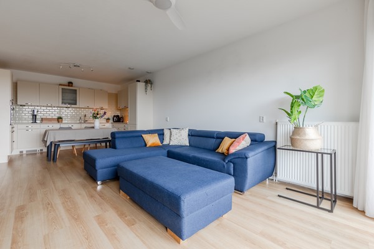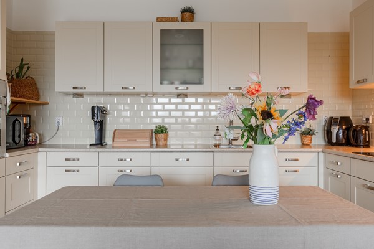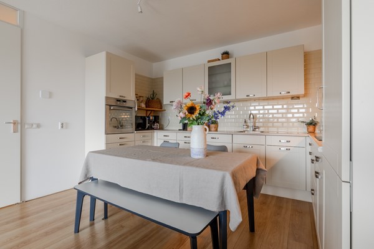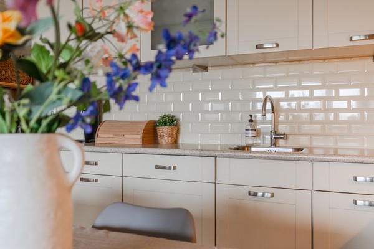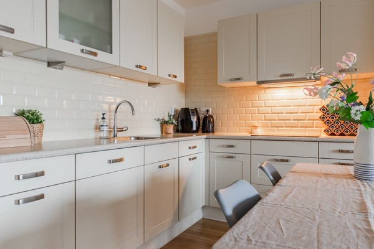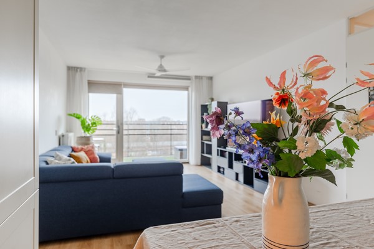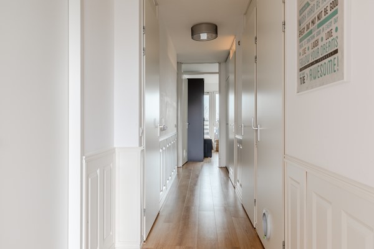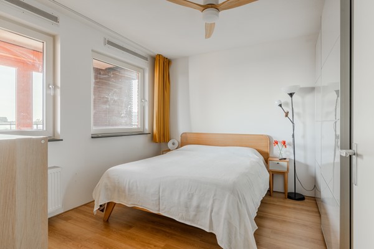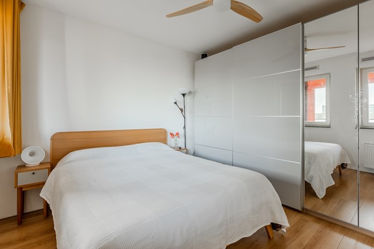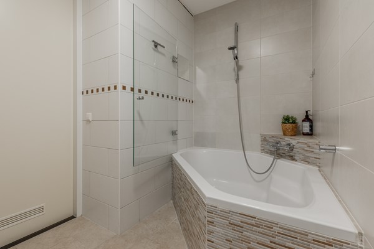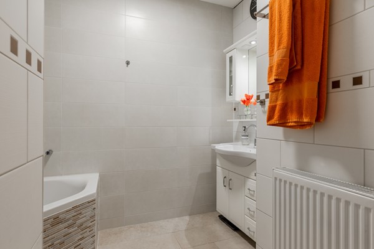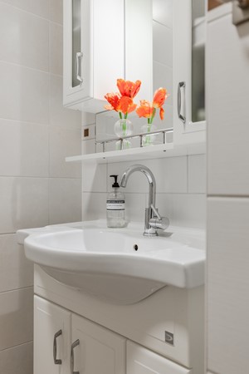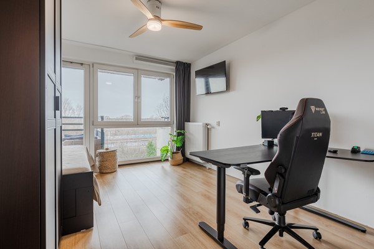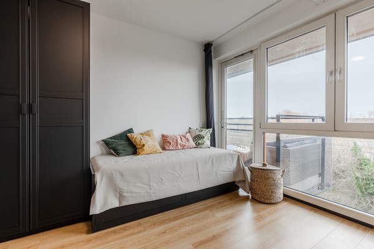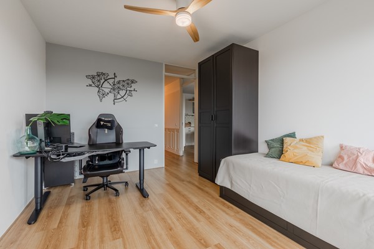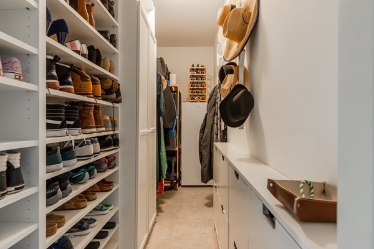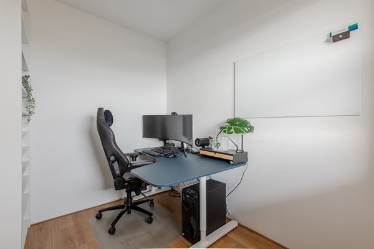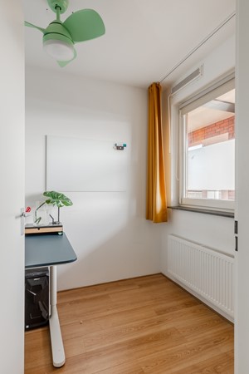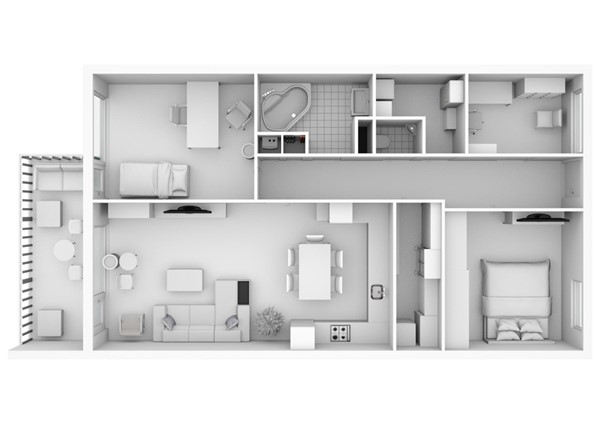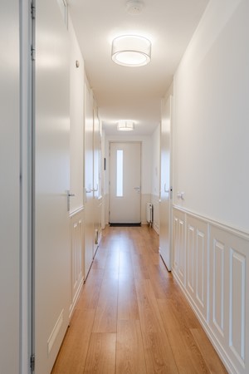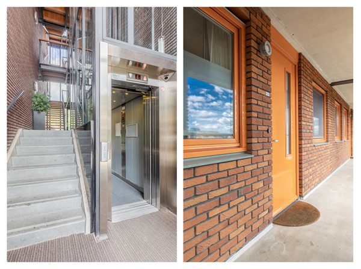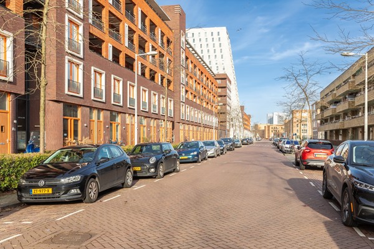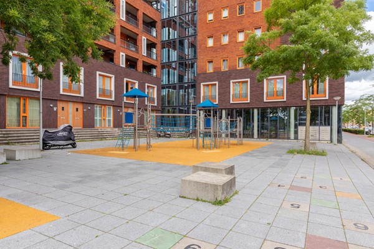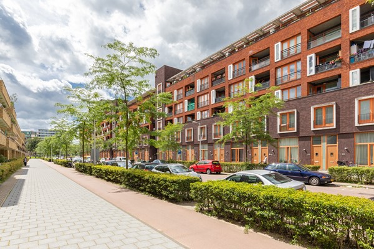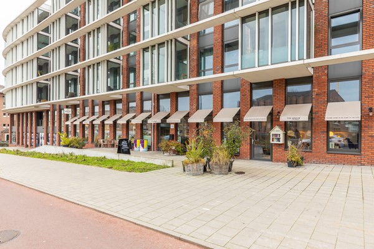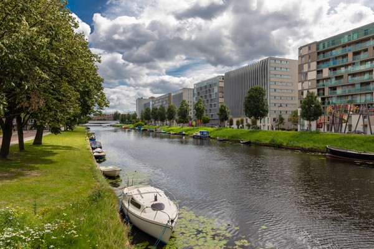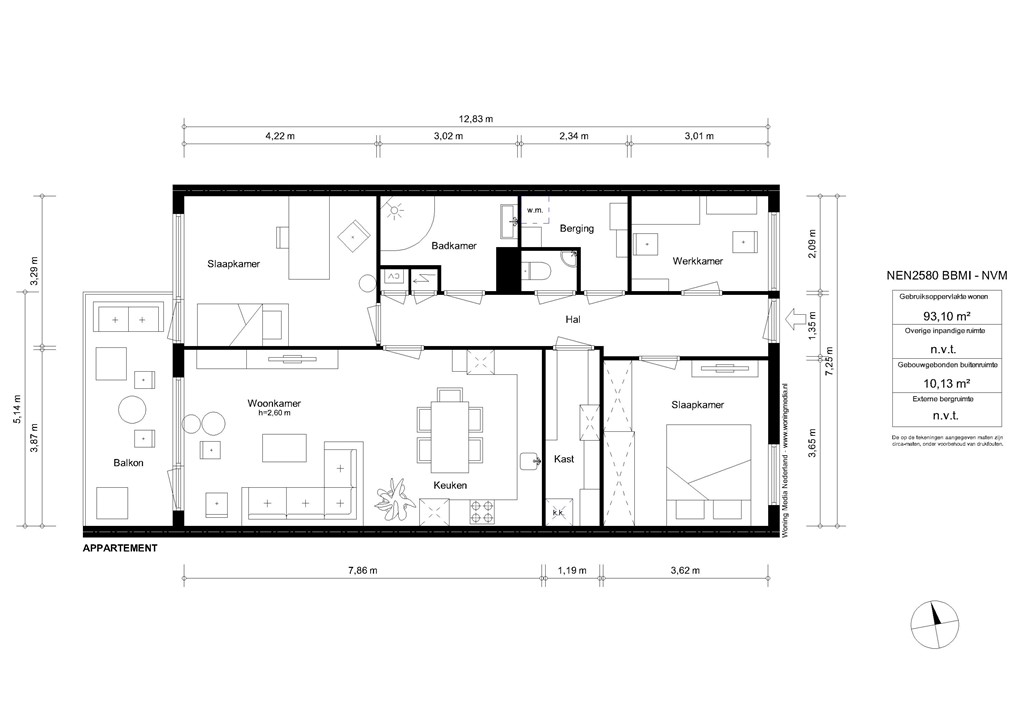Description
Lovely bright and beautiful 4-room apartment of 93m2 in a popular location in the Bos & Lommer neighborhood in Amsterdam West. The well-kept apartment in a beautiful complex from 2009 has a spacious open kitchen and bright living room with an adjacent sun terrace. There’s also a lift, a parking and bicycle storage in the basement. The leasehold has been bought off perpetual from 2055, till than € 299,95 yearly. Come take a look and experience for yourself how nice this ready-to-live apartment is!
SURROUNDINGS
It’s just around the corner from the Bos en Lommerweg and the beautiful Erasmus Park with the lovely café Terrasmus. In the middle of the cozy Bos en Lommer district with lots of urban greenery.
The Westerpark and the Foodhallen can be reached by bike in 10 minutes. All amenities are available in the vicinity: from shops, restaurants, trendy drinking and dining venues to various schools and sports facilities.
Around the corner you will find bus stops (7,15,21) going to the city center, Central Station or Amsterdam Sloterdijk. By car, you can reach the motorway Ring A10 West within a minute.
ENTRANCE
A well maintained communal closed entrance with an elevator. The private entrance is on the 4th floor. In the hall the intercom, a separate toilet and a storage room with washing machine set-up and large walk-in closet. The hall provides further access to all rooms.
LIVING & OPEN KITCHEN
At the back is the bright and spacious living room with neat laminate flooring and an open kitchen.
The high floor-to-ceiling windows let in a lot of light. You also step onto the sunny balcony from here.
The spacious, bright U-shaped kitchen has an oven, large fridge, induction hob, extractor hood and dishwasher. The kitchen has plenty of storage space due to the overhead cupboards.
TERRACE
From the living room, you step onto the balcony. A lovely spacious terrace facing west with unobstructed views over water and greenery. Here the sun shines from 2 p.m. until sunset. There’s also a door to one of the bedrooms.
3 BEDROOMS
Two bedrooms are located at the front of the apartment. The master bedroom has space for a large bed and a wardrobe. Next to this bedroom is also the walk-in closet. On the other side of the hall is a smaller bedroom, now used as an office. At the front of the apartment, next to the living room, is the third bedroom. From this room you also step onto the terrace.
BATHROOM
In the middle of the apartment is the well-kept bathroom. A corner bath with a glass shower wall and a sink with a cabinet. The bathroom has beige and white floor and wall tiles.
STORAGE
In the middle of the apartment is the internal storage room with a washing machine set-up.
PARKING
The parking space is in the garage in the basement. The parking space is included in the asking price. The closed off garage is only accessible to residents. There is also a communal underground bicycle parking.
PARTICULARITIES:
+ Well-maintained 4-room apartment of 93m2 with elevator and parking space
+ Spacious sun balcony facing west
+ Three well sized bedrooms
+ Energy label A: so low heating costs
+ Leasehold is perpetually bought off from 2055, till than € 299,95 yearly
+ Service costs are € 168,41 per month for the apartment and the parking space
+ Healthy VVE (HOA) and professionally managed; multi-year maintenance plan available
+ Delivery can be done quickly, in consultation
For more information, watch the video, digital brochure and floor plan. To schedule an appointment, feel free to call the office: 020 - 210 1048 or send an email. For specific questions, please contact the selling agent: Marieke Lammers


