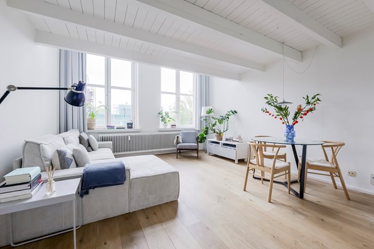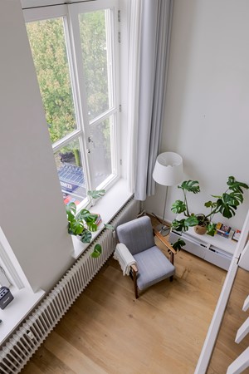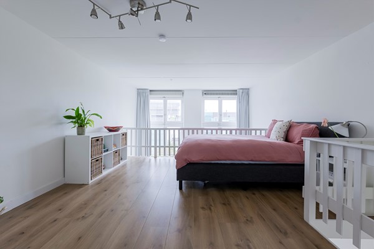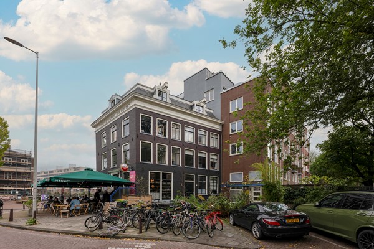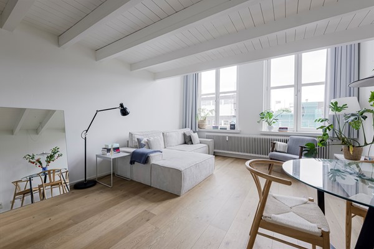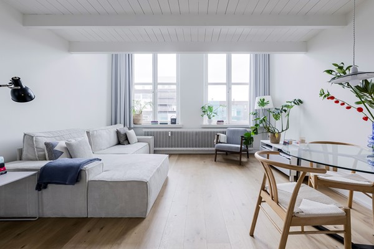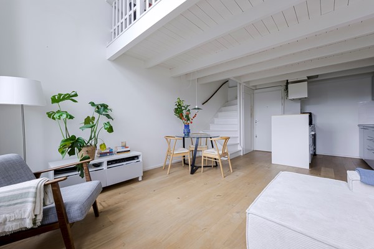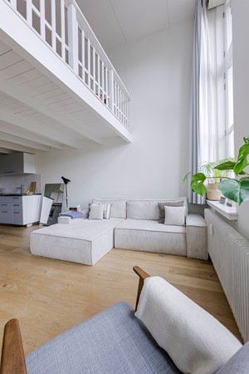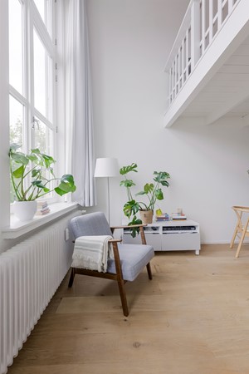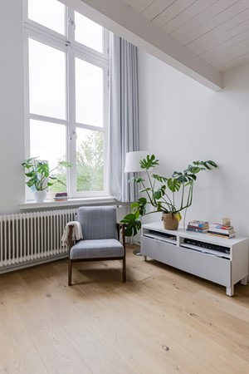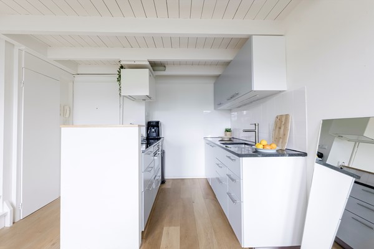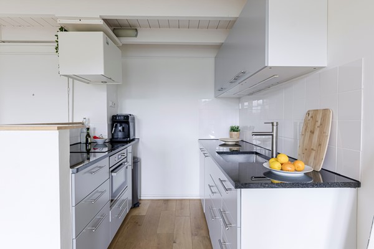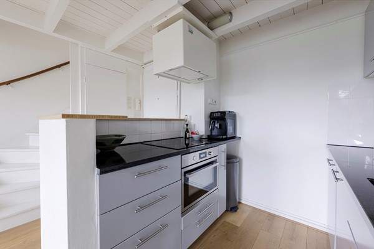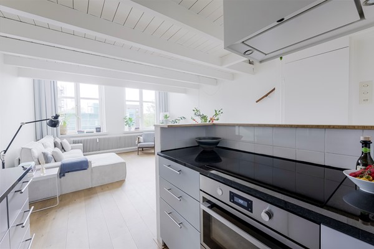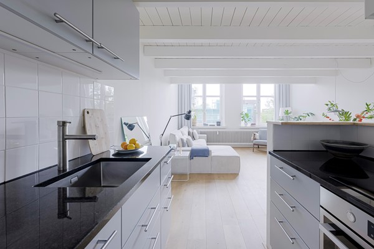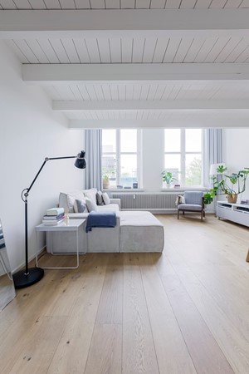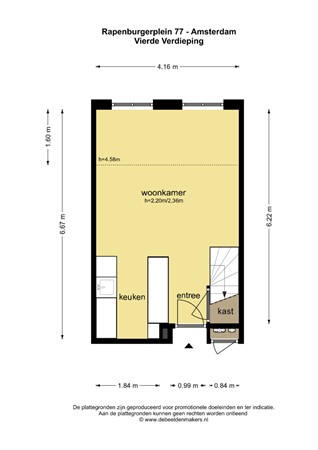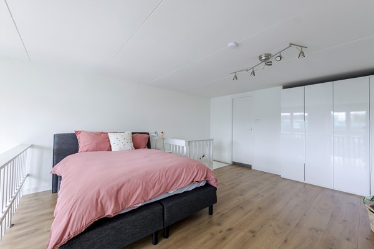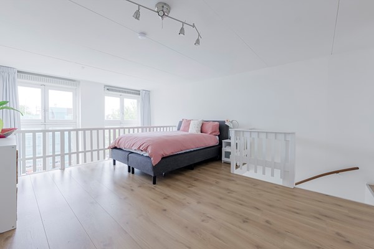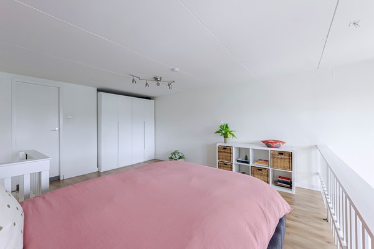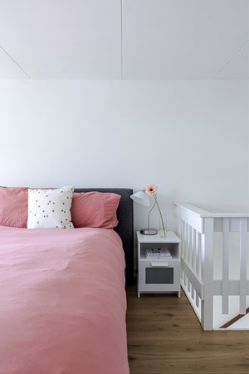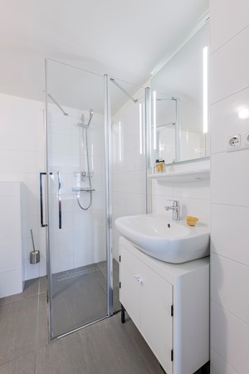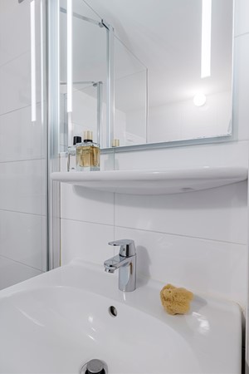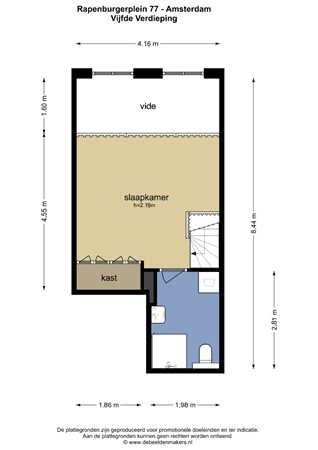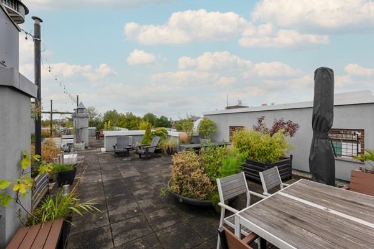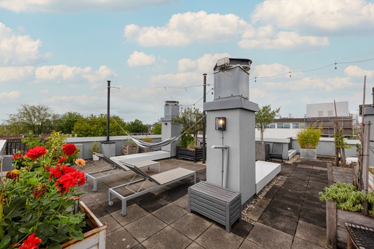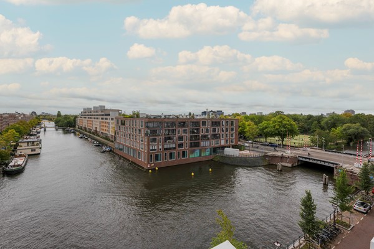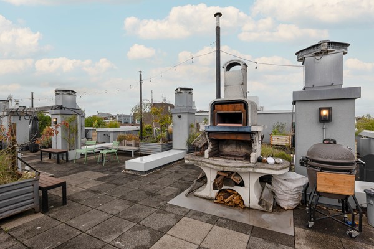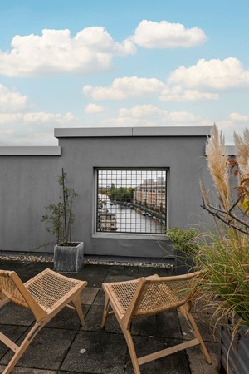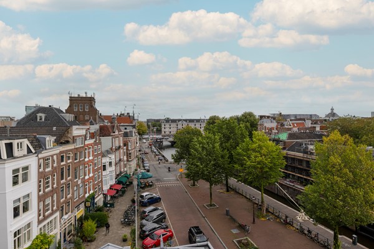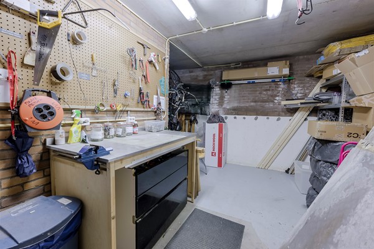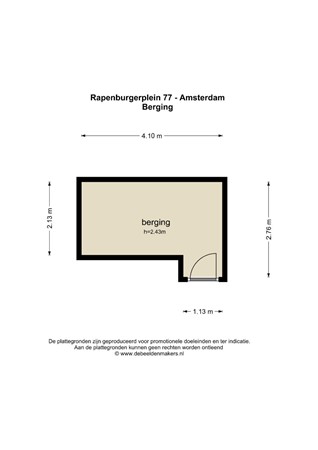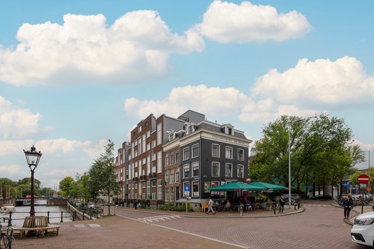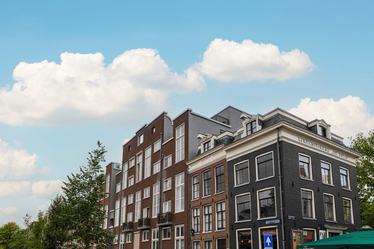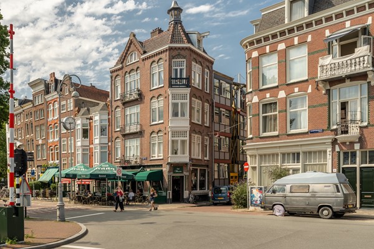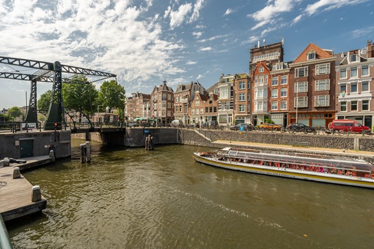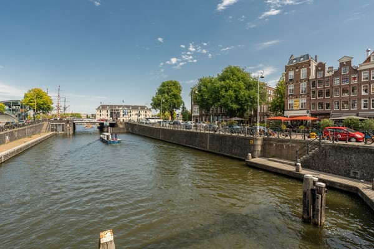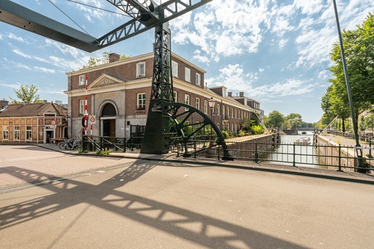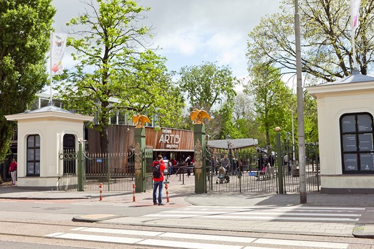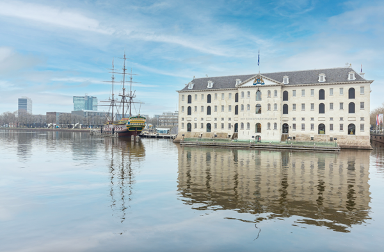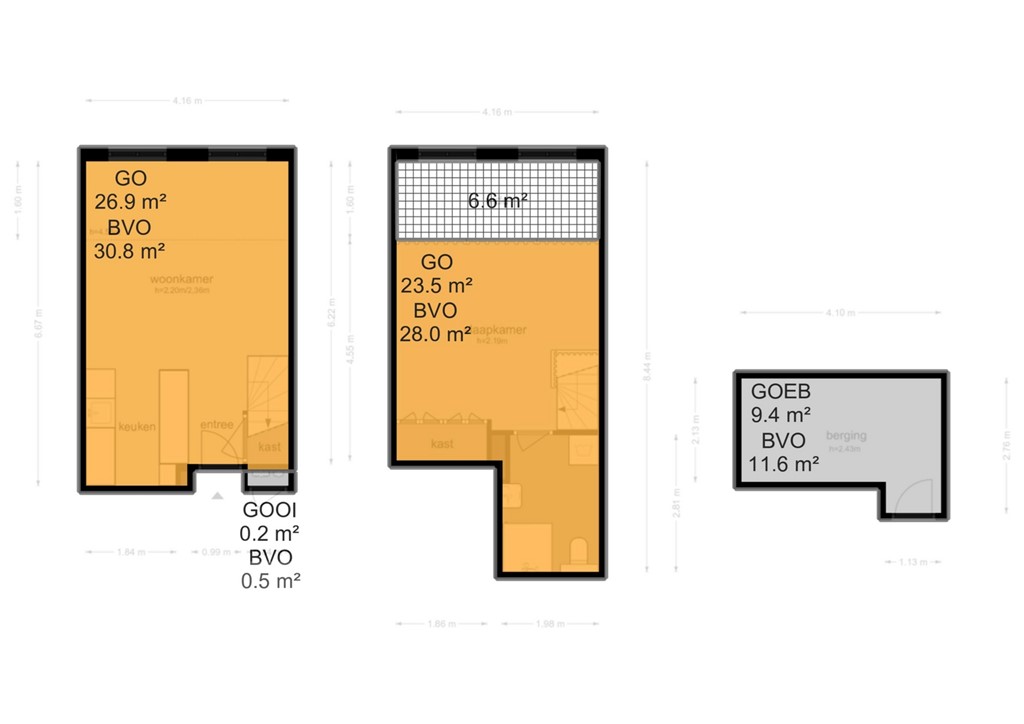Charming and light-filled maisonette (50 m2) with spectacular windows. Just around the corner from the lively Rapenburgerplein, Entrepotdok and Nieuwe Herengracht. This top-floor, one bedroom apartment is situated in a well-maintained complex with a lift, private storage and a bicycle parking in the basement. Right above the apartment is a spectacular, large and well-kept communal roof terrace, offering breathtaking views of the historic city centre. The perpetual ground lease has been redeemed, and heating costs are low. Come and discover this delightful home — we’d be happy to welcome you for a viewing.
SURROUNDINGS
On the edge of the Nieuwmarkt and Plantage-neighbourhoods, this maisonette boasts a spacious mezzanine level with bedroom and bathroom. The apartmen is located on Rapenburgerplein, in line with the Nieuwe Herengracht. The small-scale building (1974) contains 33 apartments and features a truly unique highlight: an enormous communal roof terrace. Residents also enjoy access to a lift, bicycle storage and a shared tool room. In addition, the apartment comes with a private storage unit with electricity supply. The solid concrete building, designed by Wiek Röling, is peaceful despite its central location in Amsterdam’s eastern city centre.
On the corner of Rapenburgerplein is Amsterdam’s oldest pub, De Druif. Daily shopping facilities are within walking distance, along with numerous excellent restaurants such as Entrepot, Scheepskameel, Coulisse and Gebroeders Hartering. Cultural highlights like the Royal Theatre Carré, NEMO, the Maritime Museum, H’Art Museum, Artis Zoo, the Stopera and Hortus Botanicus are all just a few minutes’ walking or cycling away.
The Rapenburgerplein is exceptionally well connected by public transport: tramline 14 and Waterlooplein metro station are close by, and Amsterdam Central Station is only a short bike ride away. By car, the IJ Tunnel, Wibautstraat and Piet Hein Tunnel provide quick access to the A10 Ring Road.
ENTRANCE
The secure communal entrance leads into the building. From here you can take the lift or stairs to the third floor.
LIVING ROOM & KITCHEN
From the hallway, you step directly into the kitchen. To the right, beneath the staircase, is space for coats and storage, along with the meter cupboard. To the left, the modern open-plan kitchen is fitted with built-in appliances, including a fridge with freezer compartment, dishwasher, oven and induction hob with extractor. The bright living room has large windows with a sunshade and an open mezzanine, creating an impressive sense of space. Ceiling height here reaches an impressive
4.58 m. The floor is finished with a beautiful oak top layer.
BEDROOM
The fixed staircase in the living room leads to the mezzanine level. Here you’ll find the spacious bedroom, with ample room for a king-size bed and wardrobes. The modern bathroom includes a shower, washbasin (with heated mirror), toilet, and connections for washing machine and dryer.
COMMUNAL ROOF TERRACE
A staircase next to the apartment leads directly to the roof terrace. This extraordinary, expansive space is lovingly maintained by fellow residents and offers a variety of seating areas, sun loungers, a stone barbecue and even gym equipment such as a boxing bag. The panoramic views take in the Singelgracht, the Entrepotdok warehouses, the Maritime Museum and the towers of Central Station.
STORAGE
In the basement, you have a private storage unit of approximately 9 m2. There is also a communal bicycle garage and a repair area where you can borrow tools or fix your bike.
PARTICULARS
+ Maisonette (50 m2) in a well-maintained building with lift
+ Bright and spacious, thanks to large windows with sunshade
+ Mezzanine level with spacious bedroom and bathroom
+ Perpetual ground lease fully redeemed
+ Enormous communal roof terrace with spectacular views
+ Private storage, bicycle garage and residents’ repair room in the basement
+ Multi-year maintenance plan and professional management by Newomij Beheer
+ Service charges: €175 per month
+ Advance heating costs: €45 per month
+ Transfer tax exemption for first-time buyers applies
+ Available for immediate occupation
For more information, please view the video, brochure and floor plan. To arrange a viewing, call our office on 020 210 10 48 or send an email. For specific questions, please contact the selling agent: Susanne Dijkstra.


