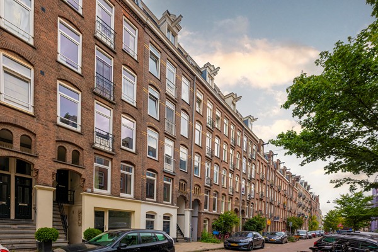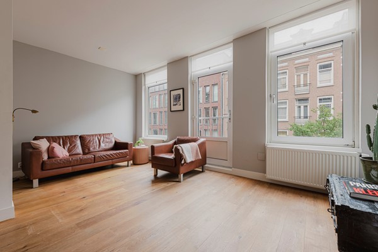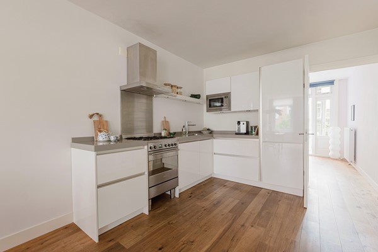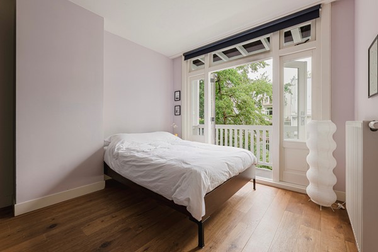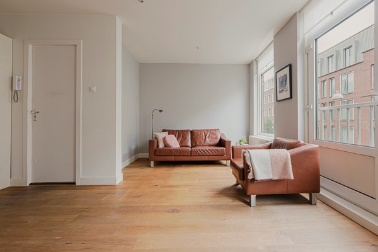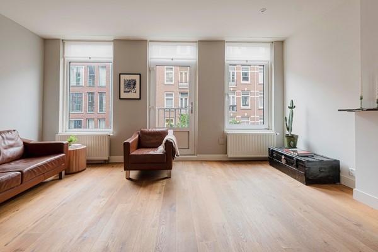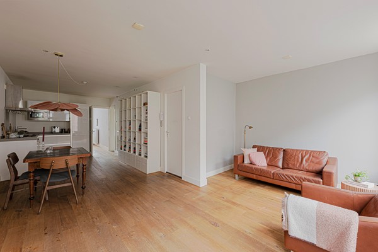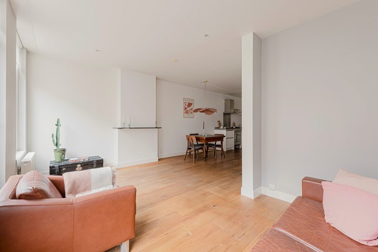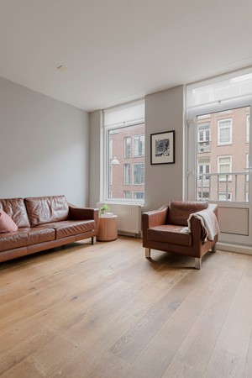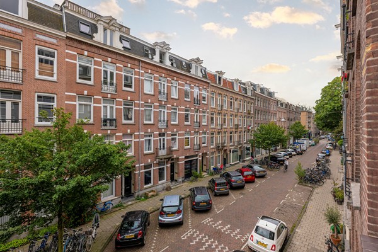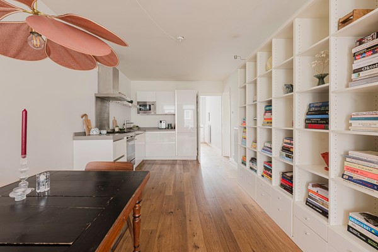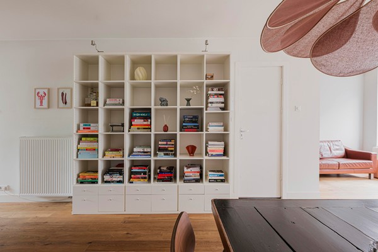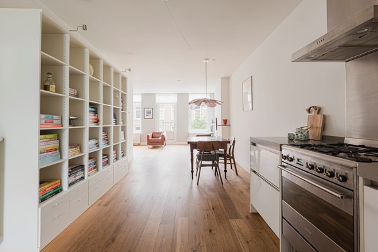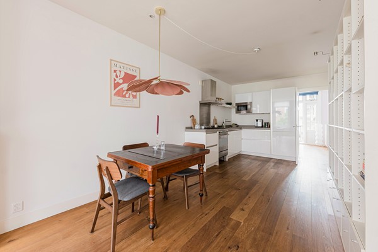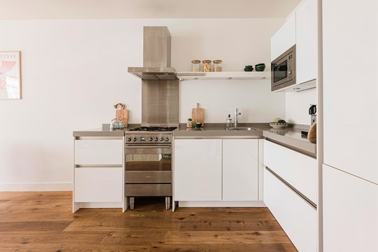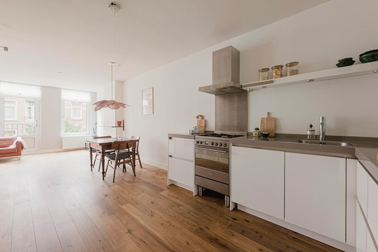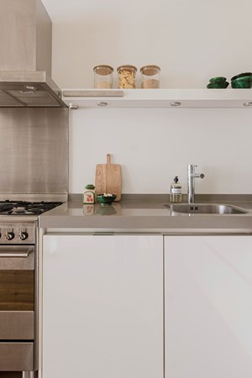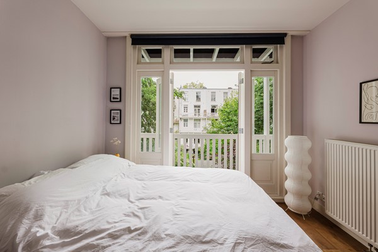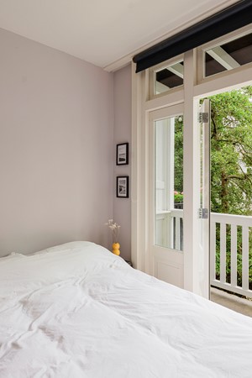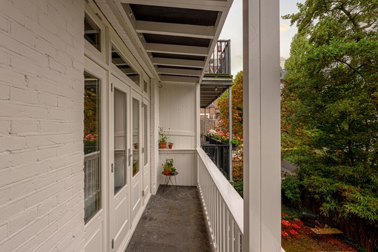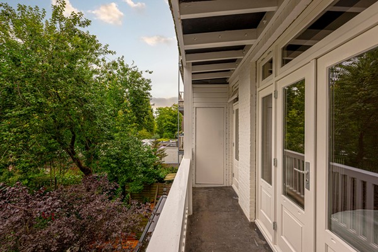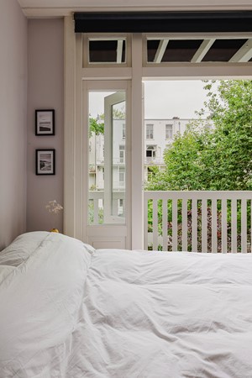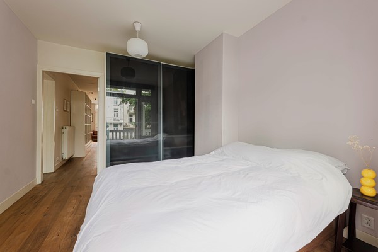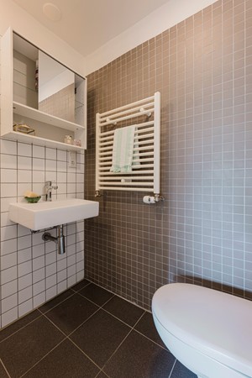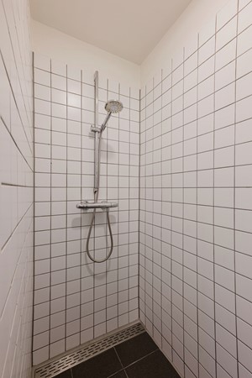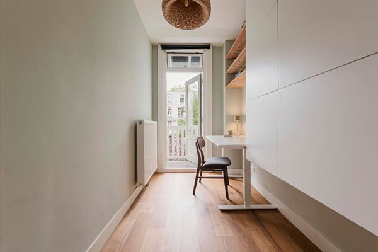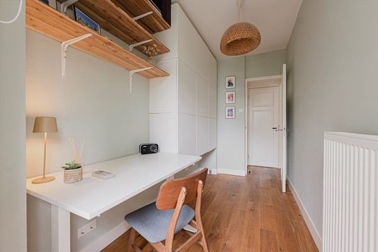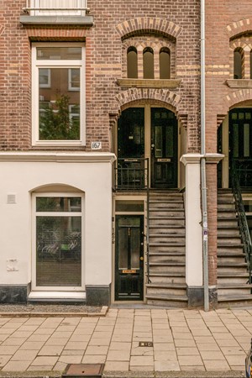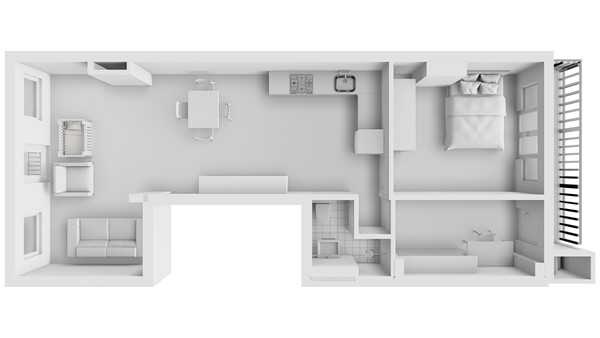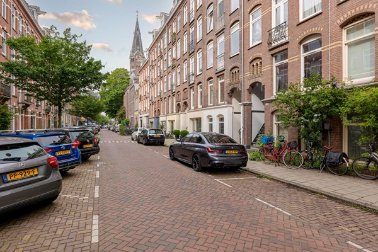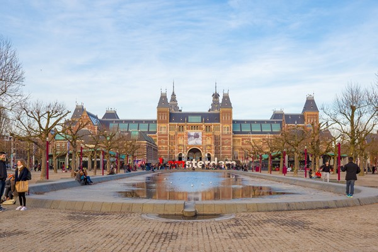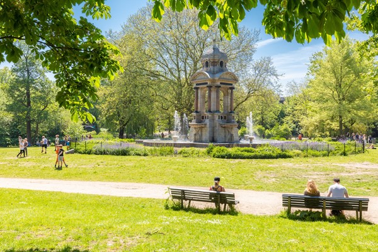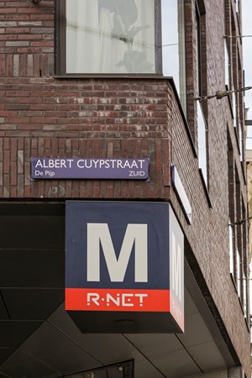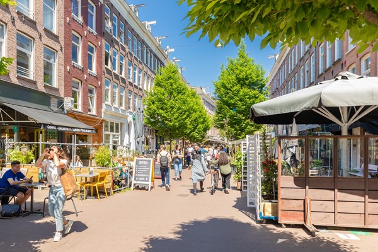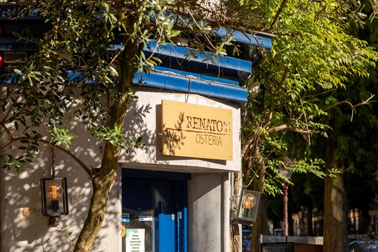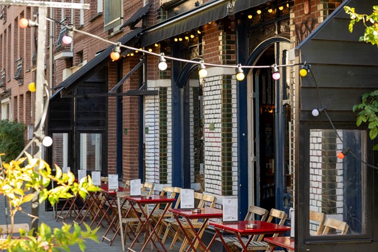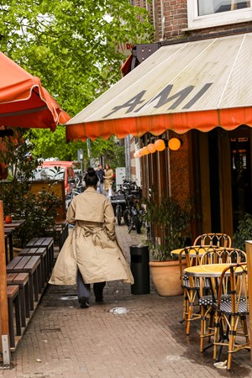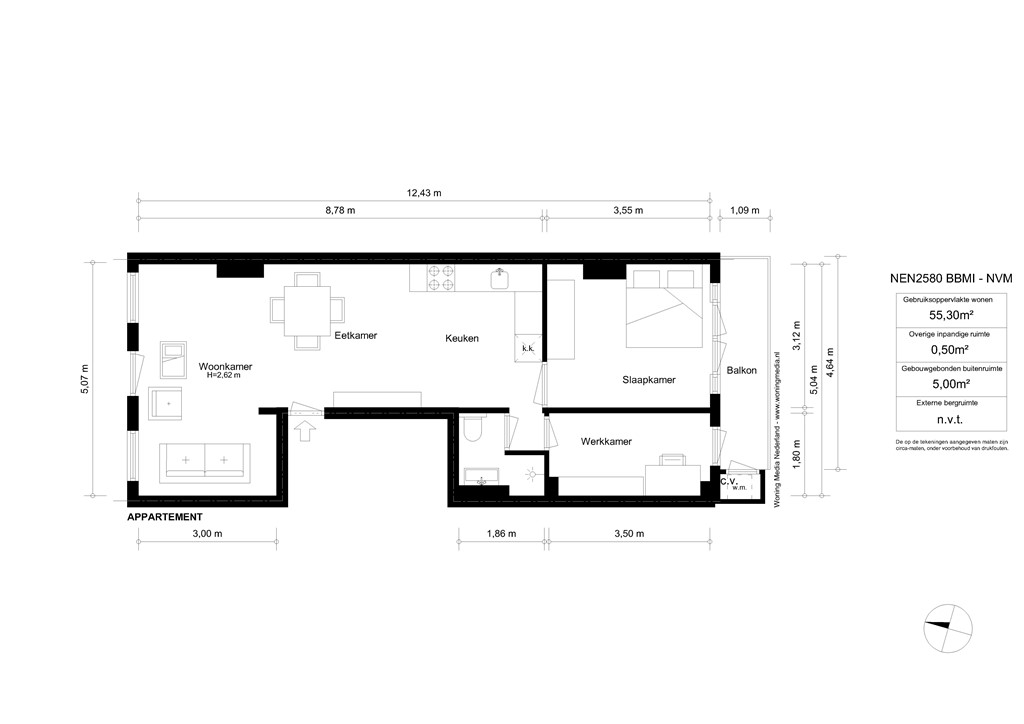Description
Well-designed 2-bedroom apartment (55 m²) on a quiet street in trendy De Pijp in Amsterdam Zuid. Around the corner from the beautiful Sarphatipark, the lively Van der Helstplein square with its restaurants and delicatessens, and the De Pijp metro, from where you get to the Zuidas in no time. The apartment is situated on a freehold plot, is wonderfully bright, and has been renovated with an open-plan kitchen, two good-sized bedrooms, and a wide balcony. The building, dating from 1903, had its foundation restored and new wooden balconies installed in in 2006. Curious about this beautiful apartment in De Pijp? Get inspired by the video and feel free to come and have a look. We look forward to welcoming you.
AREA
Located in the beautiful and quiet part of De Pijp, within walking distance of Sarphatipark and the Albert Cuyp Market. For your daily shopping, head to Ferdinand Bolstraat, Albert Cuypstraat, and Ceintuurbaan. The narrow streets of De Pijp are home to many charming shops, restaurants, bars, and boutiques. The street itself is for local traffic only. It's less than a 5-minute bike ride to the canals, city centre and Zuidas.
The house is conveniently located near major access roads and the rest of the city. The A10 ring road is just a few minutes away. The North/South metro line stop on Ferdinand Bolstraat is within walking distance, providing quick access to Central Station and Zuid Station, as well as Amsterdam Noord. From Ferdinand Bolstraat, you can easily take the tram to Amstel Station.
ENTRANCE
The communal staircase leads to the second floor, which has room for a coat rack.
LIVING & KITCHEN
At the front is the bright living room with ample space for a dining table and sitting area. The wide living room features two large windows and a French balcony. The marble fireplace has also been preserved. In the centre is the modern, white L-shaped kitchen with a grey stone countertop. The kitchen is equipped with various built-in appliances: a fridge/freezer, oven, microwave, dishwasher, and a 4-burner gas cooktop. There is also plenty of storage space. The entire flat has wooden parquet flooring.
2 BEDROOMS
The bedrooms are located at the quiet rear of the apartment. The main bedroom has room for a double bed and a wardrobe. The second bedroom is ideal as a guest room, children's room, or office. Both bedrooms have doors leading to the covered balcony.
BALCONY
The cosy wooden balcony spans the entire width of the apartment and overlooks the deep, green gardens of Van Ostadestraat. The washing machine is conveniently concealed in a cupboard. The building was divided in 2006, and the balconies were renovated. In the spring of 2024, all the woodwork was painted by the homeowners' association (VVE).
BATHROOM
The bathroom is located next to the smaller bedroom. It features a walk-in shower, sink, and toilet.
SPECIAL FEATURES
+ Well-designed renovated apartment (55m²) in trendy De Pijp neighbourhood
+ Prime location between Sarphatipark, Van der Helstplein, and De Pijp metro station
+ Restored foundation and renovated wooden balconies in 2006
+ Rear facade completely painted in 2024
+ Well-insulated, double glazing, and energy label B
+ Freehold, so no leasehold
+ Two good-sized bedrooms
+ Active VVE, multi-year maintenance plan available
+ Service charges of € 144.67 per month
+ Delivery in consultation
For more information, please watch the video, digital brochure, and floor plan. To schedule an appointment, please call the office: 020 - 210 1048 or send an email. For specific questions, please contact the selling agent: Susanne Dijkstra.


