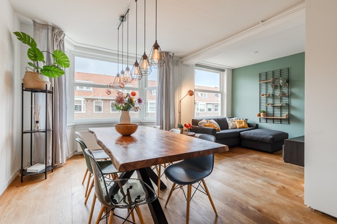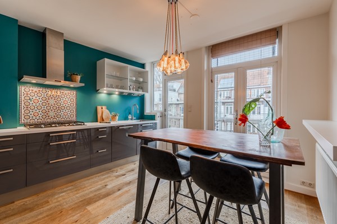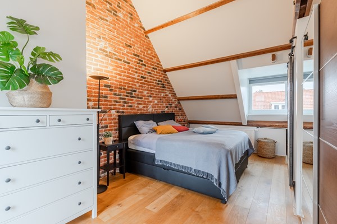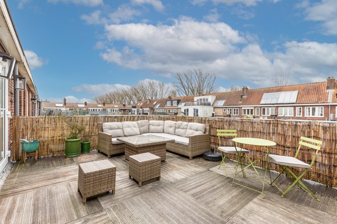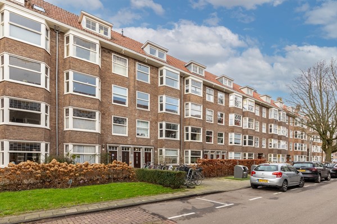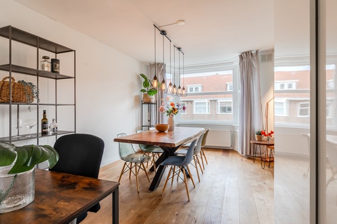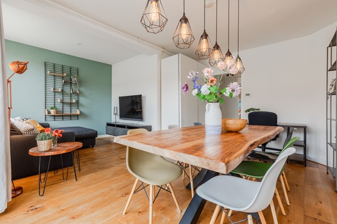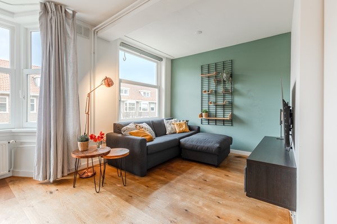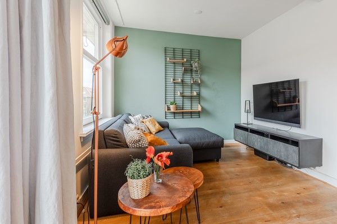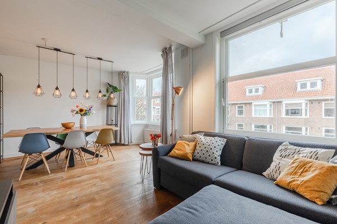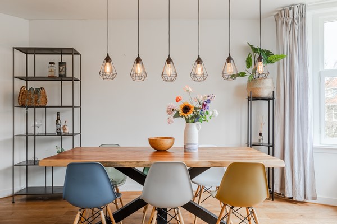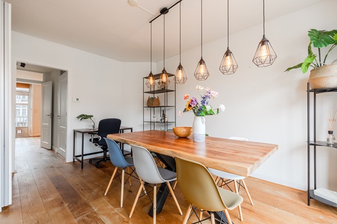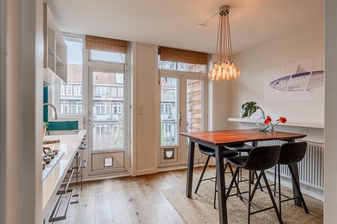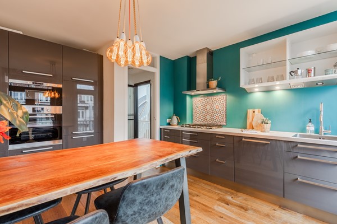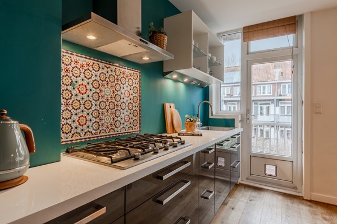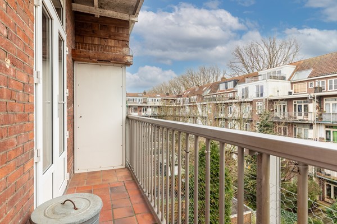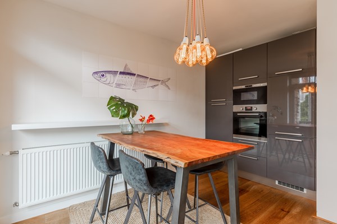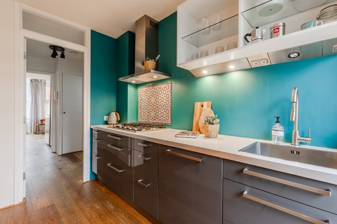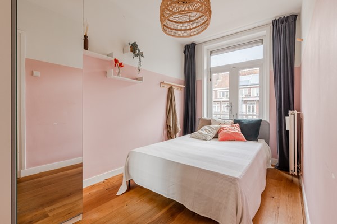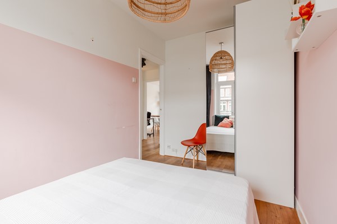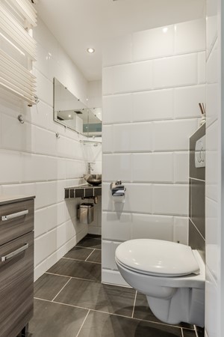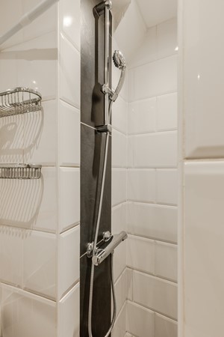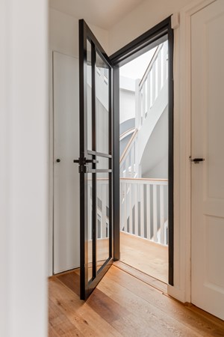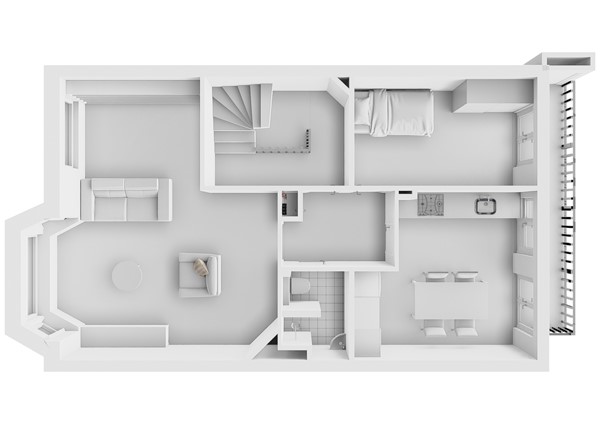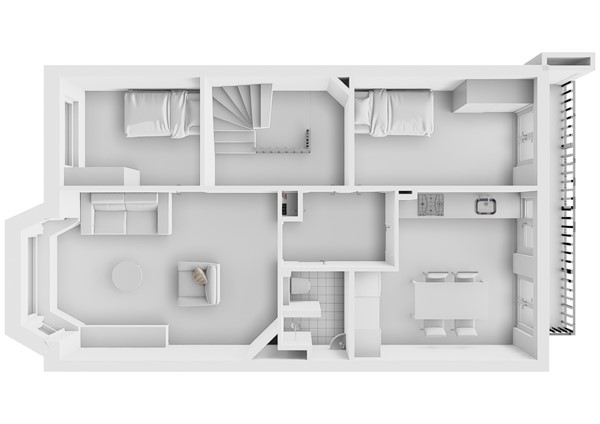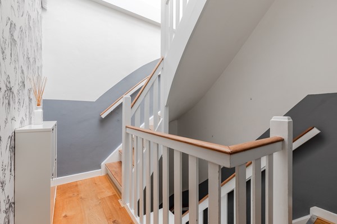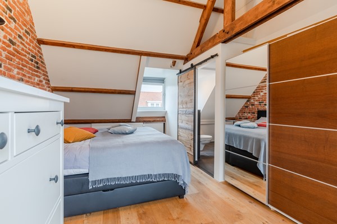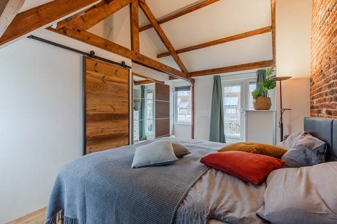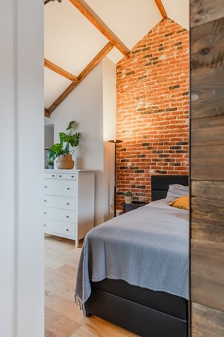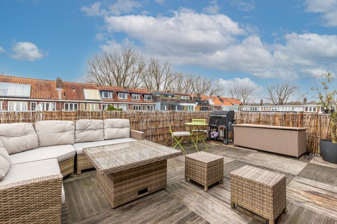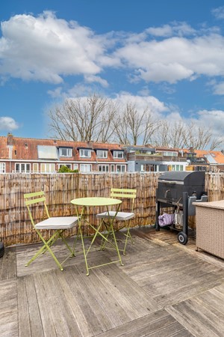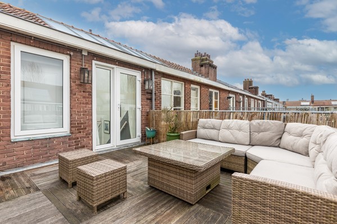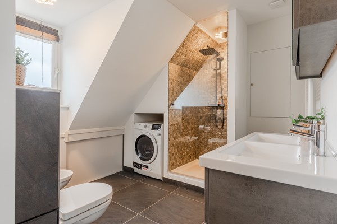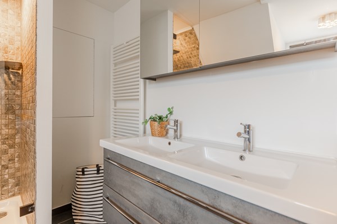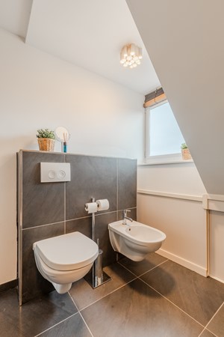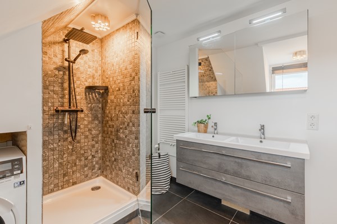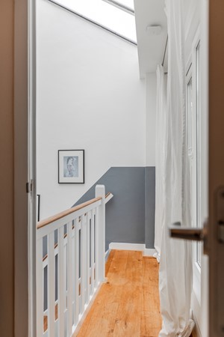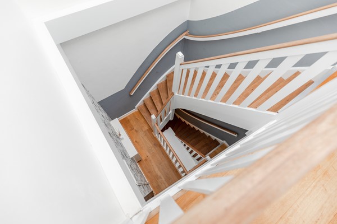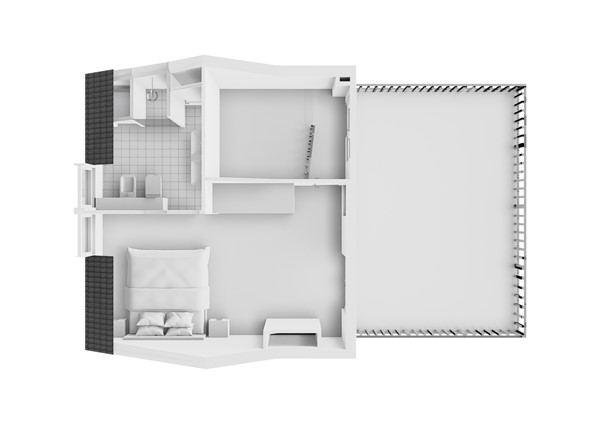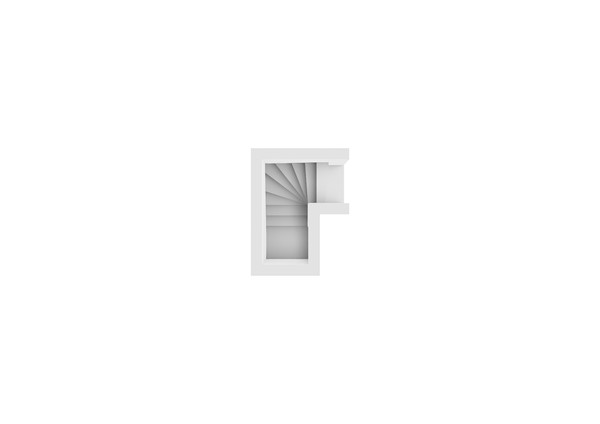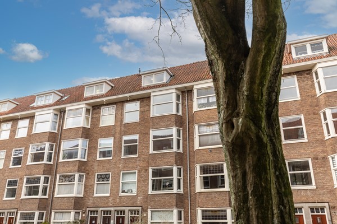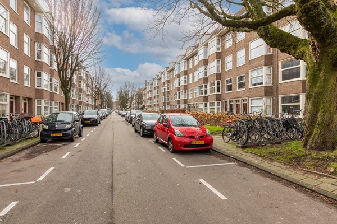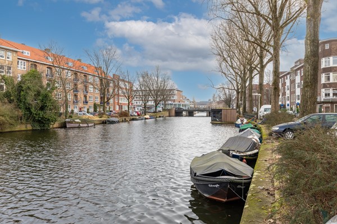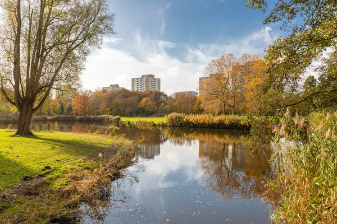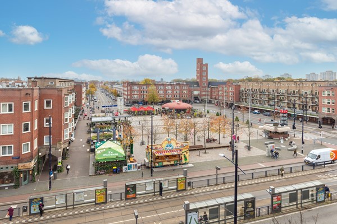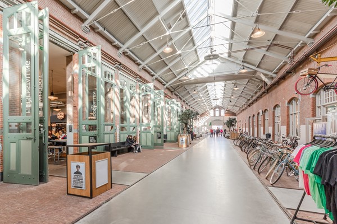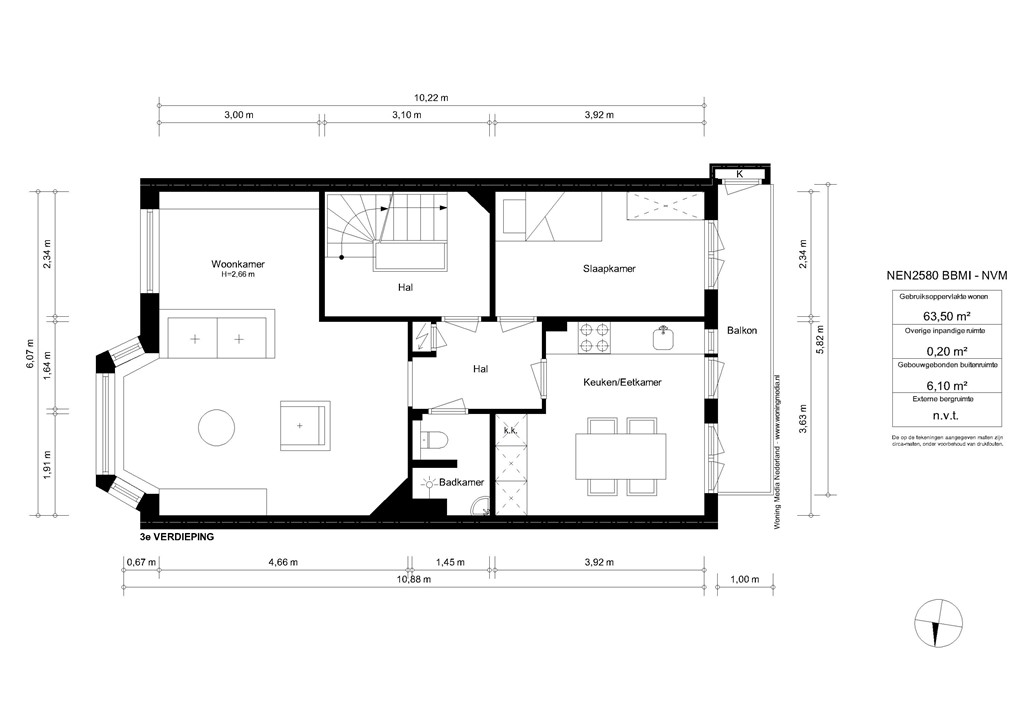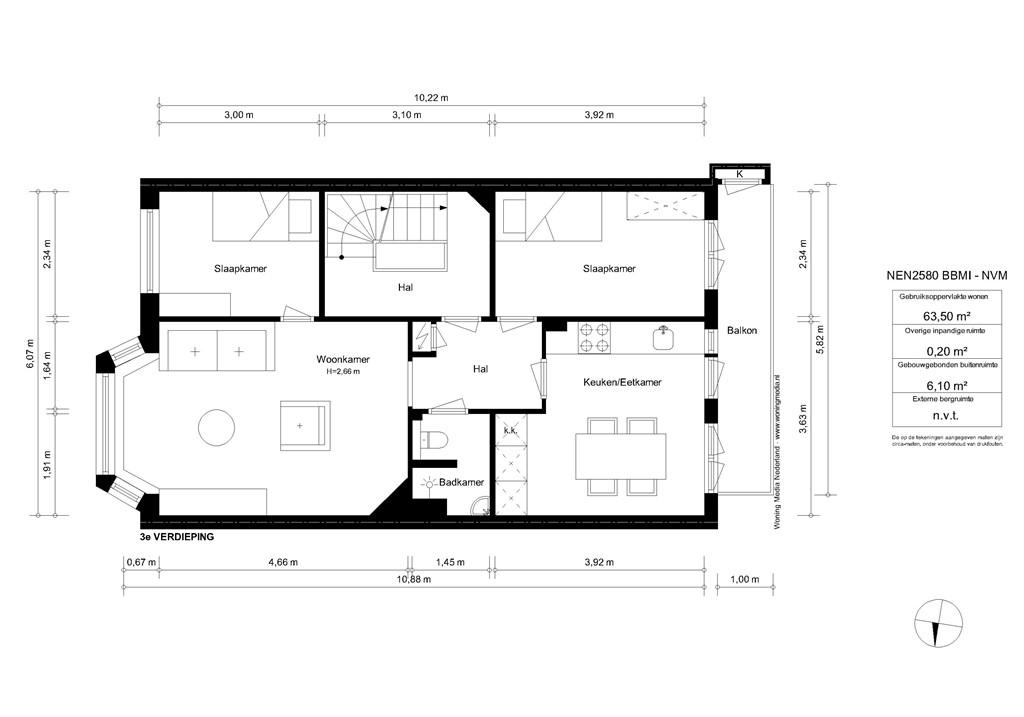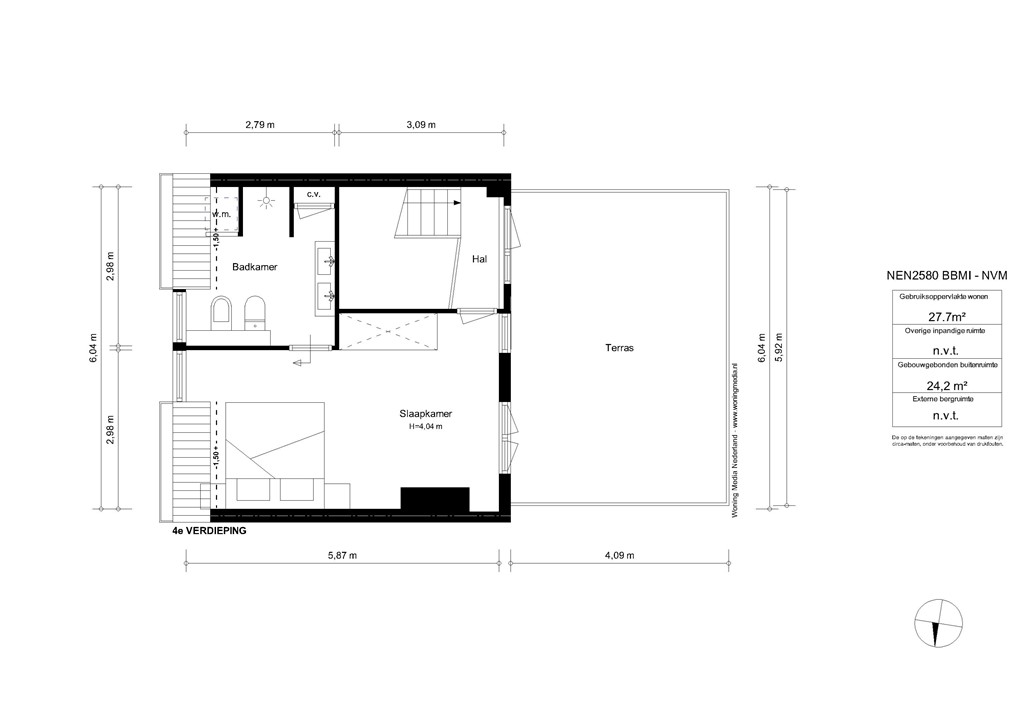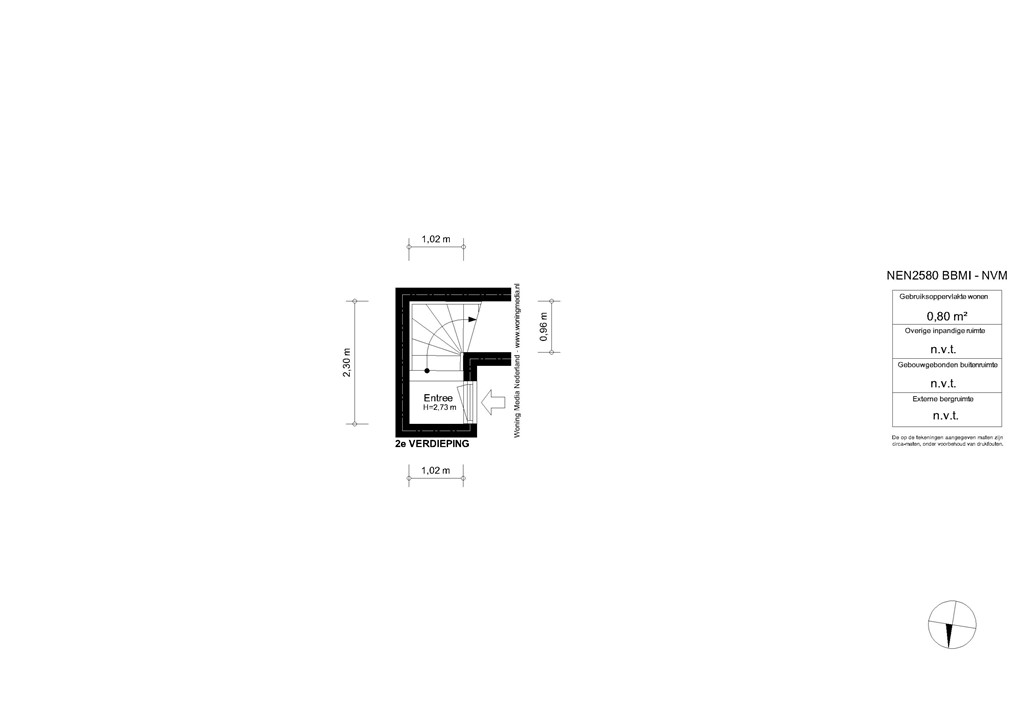Description
Bright and spacious double upper apartment on private land of 92 m2 in the beautiful Van Walbeeckstraat. A surprisingly quiet residential street in the Baarsjes district in Amsterdam West. The house has a spacious living room with a bay window and the greenery of the Rembrandt Park is literally around the corner. Furthermore, the house has a cosy kitchen-diner, 2 good sized bedrooms (a third is possible), 2 bathrooms, a balcony and a large roof terrace facing the sunny west. Curious about this bright upstairs apartment in popular Amsterdam West? Get inspired by the video.
SURROUNDINGS
The quiet Van Walbeeckstraat is located in the nice neighbourhood ‘Westindische Buurt’ in the De Baarsjes district. The location is ideal as the Rembrandt Park and the Vondelpark are both within walking distance, as are supermarkets and specialty shops. The shopping streets Kinkerstraat and Jan Evertsenstraat are also close by. On the Overtoom and the Amstelveenseweg you’ll find many nice restaurants and bars, such as Bartack and Patio. De Hallen is only a 5-minutes bike ride away.
Accessibility by public transport is good with tram lines 1, 7, 17 and 18 and bus lines 15 and 247 are also nearby. Lelylaan station is about 5 minutes by bike The nearby main roads via Surinameplein provide a quick connection to the motorways A10, A4, the Zuidas and the city centre. Schiphol airport can be reached by public transport as well as by car within 15 minutes. You can easily park your car in front of the door.
ENTRANCE
From the street side you enter the apartment via the shared staircase. Your own front door is on the second floor. From here you have your own staircase to the third floor. The skylights make this entrance very bright. From the hall you can go to the living room, kitchen/diner, bedroom and first bathroom.
THIRD FLOOR
The bright living room is at the front. There’s a nice amount of light coming through the large windows, the high ceiling (2.66m) and the bay window. There’s a beautiful wooden floor throughout the apartment and also double glazing everywhere.
At the rear is the cosy kitchen/diner. There is more than enough space here. The kitchen is in an L-shaped arrangement. The grey kitchen with a light work surface has a 5-burner gas hob, extractor hood, oven, microwave, Quooker, dishwasher and fridge/freezer. From the kitchen, you step out onto the balcony.
The first bedroom is next to the kitchen at the quiet rear. There are French doors to the balcony here. It’s also quite possible to create a third bedroom by reducing the size of the spacious living room. In the original design of the house, there was previously a side room here. Down the hall is the first bathroom with a shower, sink and toilet.
FOURTH FLOOR
Up the stairs with the large skylights for plenty of light, you enter the master bedroom. An attractive room due to the nice ceiling height and a stone wall. This room gives access to the roof terrace. Also here is the second bathroom. There is a double sink, a toilet, bidet and a walk-in shower. The washing machine connection and the central heating boiler are also on this floor. This bathroom was newly installed in 2019.
ROOF TERRACE
The spacious roof terrace of 24 m2 is wonderfully west-facing. There is plenty of space to enjoy the sun or to have dinner outside on sultry summer evenings.
PARTICULARITIES
+ Double upper house of 92 m2 on private land
+ Quiet and child-friendly street in the Westindische Buurt
+ Two bedrooms and two bathrooms
+ A third bedroom is quite possible
+ Spacious roof terrace and balcony on the west
+ Own land, so no leasehold
+ Service costs € 143 per month
+ Small VVE with a Multi-Year Maintenance Plan
+ Delivery in consultation, can be done smoothly
For more information, watch the video, digital brochure and floor plan. To schedule an appointment, please call the office: 020 210 10 48 or send an email. For specific questions, please contact the selling agent: Marieke Lammers.
++++++


