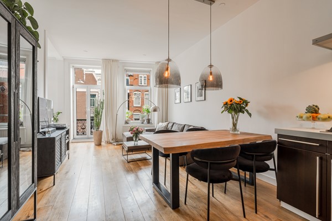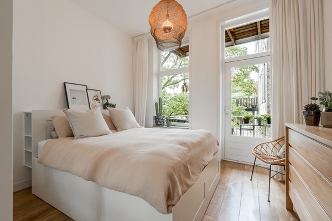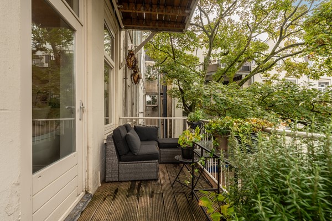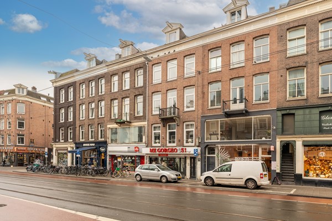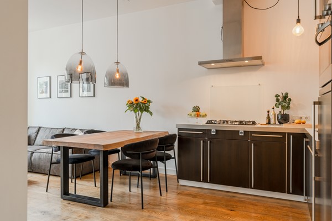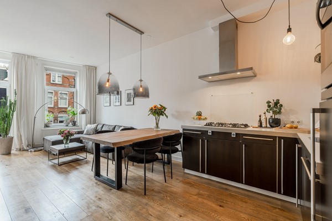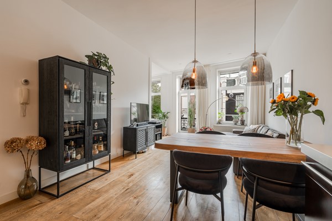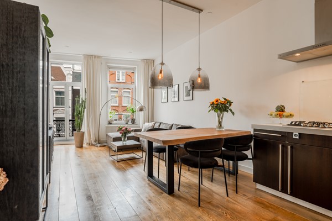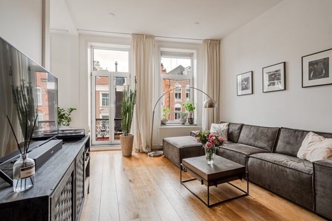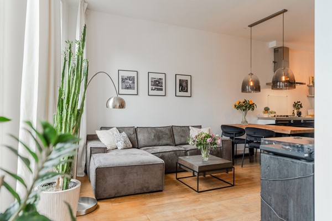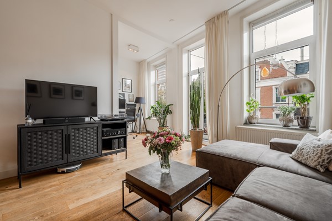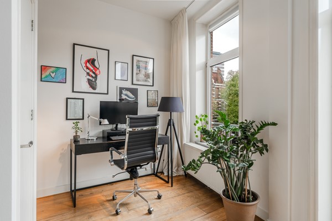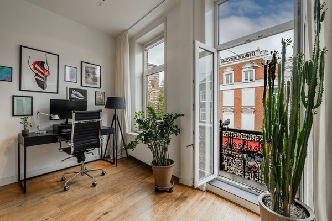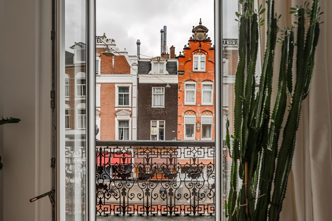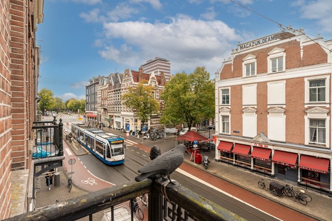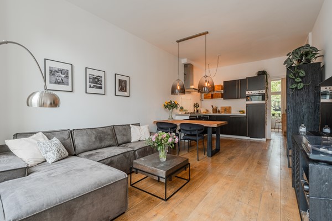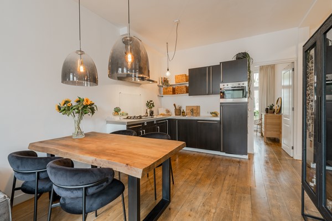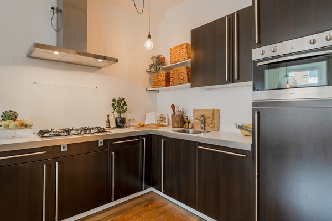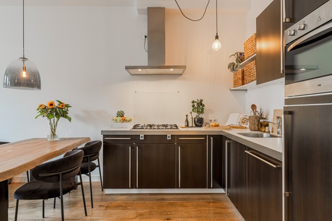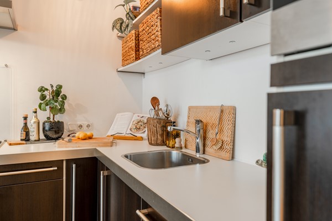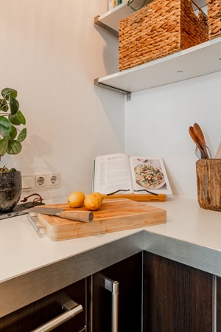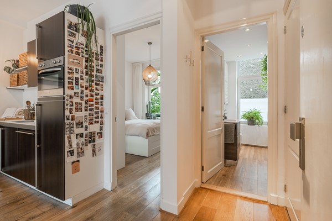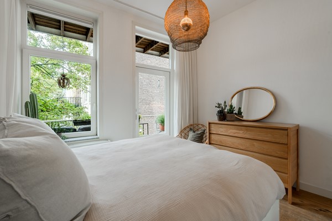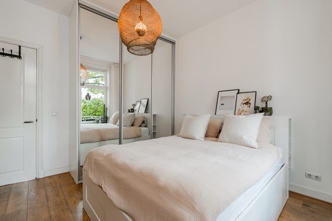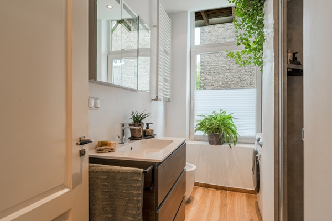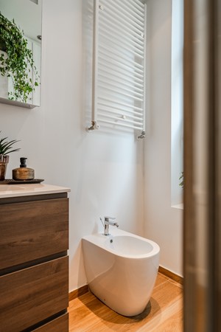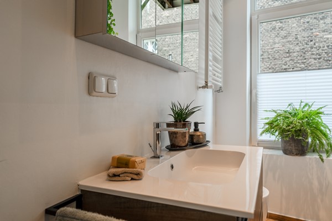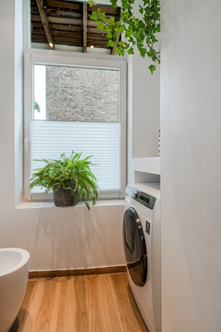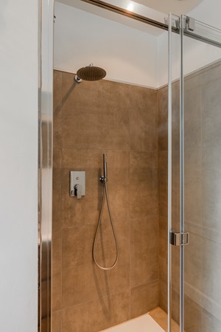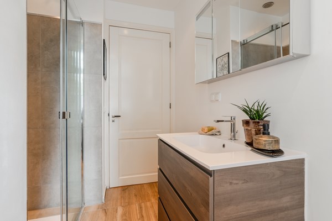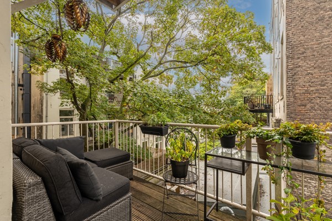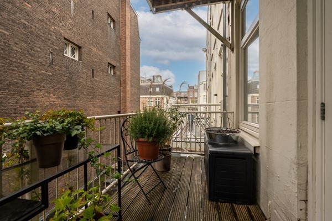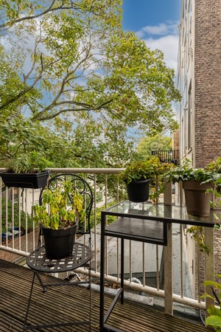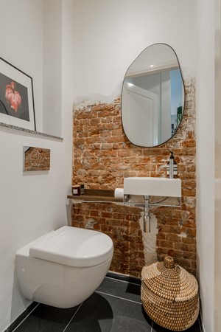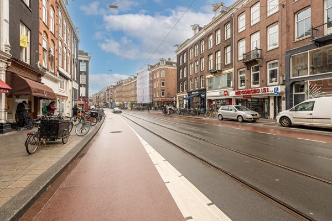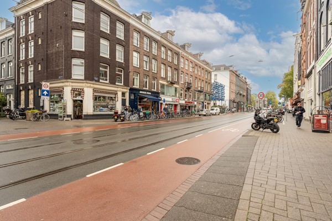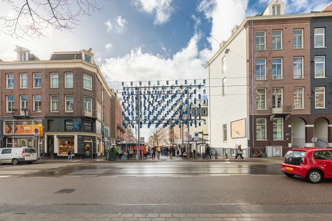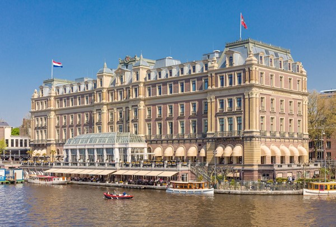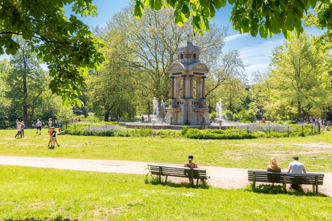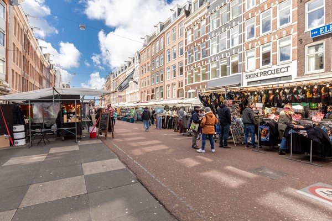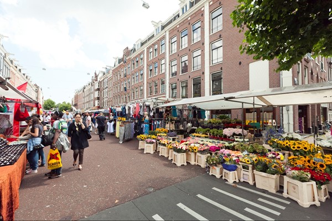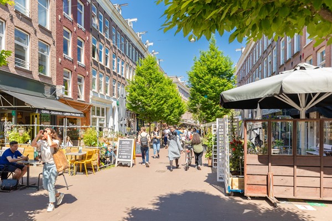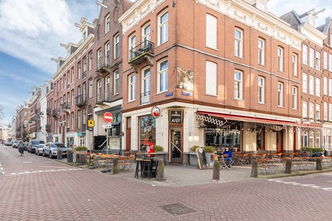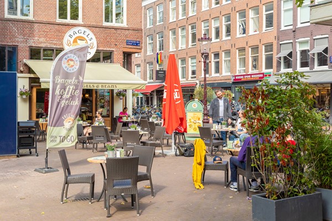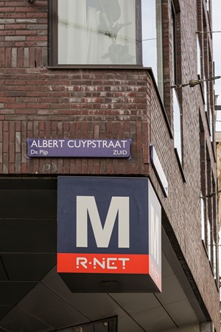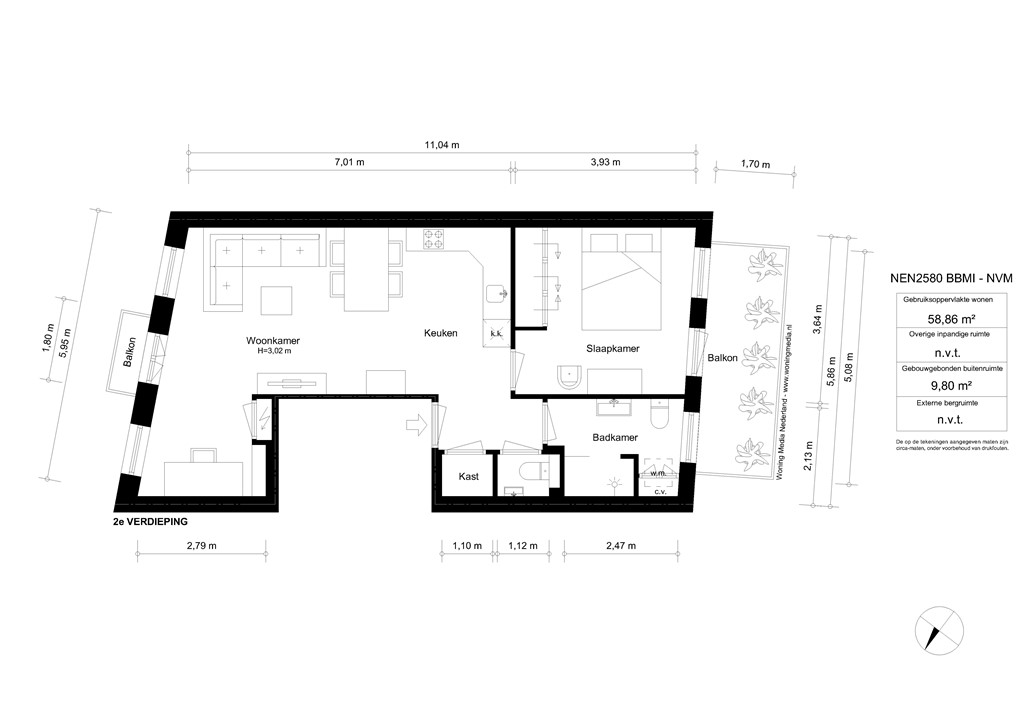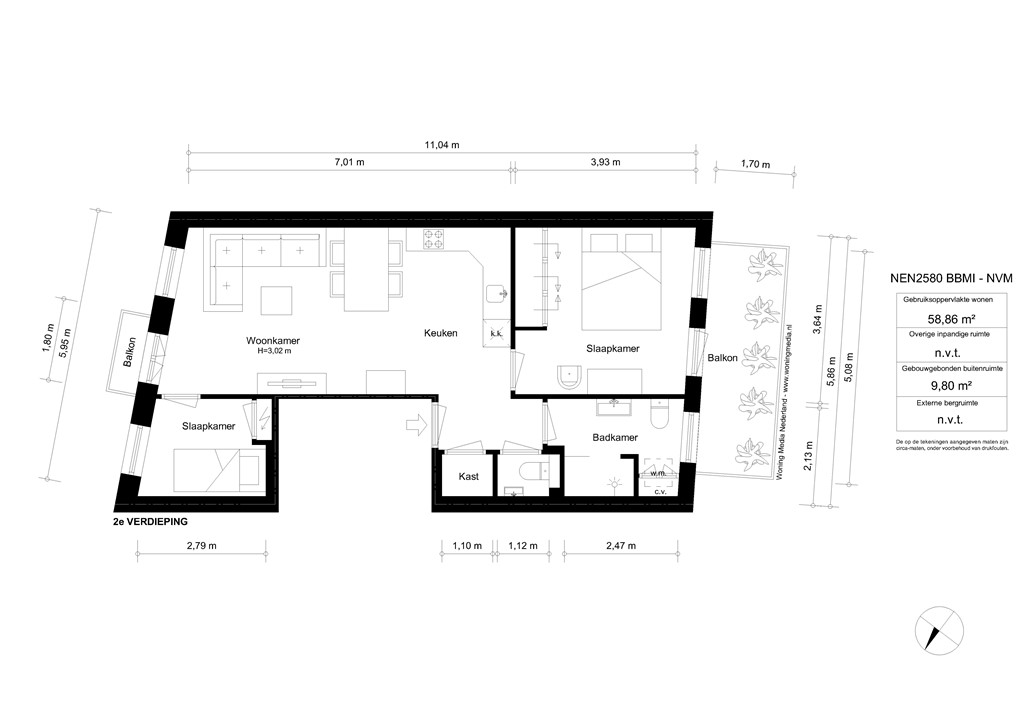Description
Charming, well-laid-out one-bedroom apartment (59 m²) around the corner from the lively Albert Cuyp Market in trendy De Pijp neighbourhood.
This bright and beautifully renovated apartment is located on freehold land (no ground lease) and features an open-plan kitchen, one bedroom with the possibility of a second, and two balconies, one at the front and a larger west-facing balcony at the rear.
Curious about this lovely home in De Pijp? Watch the video for a first impression and feel free to come and have a look, you’re very welcome!
SURROUNDINGS
Situated in the popular and vibrant district of De Pijp, within walking distance of both the Sarphatipark, Albert Cuyp market and cozy Utrechtsestraat. For your daily shopping, you’ll find everything you need in the Ferdinand Bolstraat, Albert Cuypstraat, and Ceintuurbaan. The charming side streets of De Pijp are filled with boutique shops, restaurants, and cafés. Within just five minutes by bike, you’ll reach the canals, the city centre, or Rijksmuseum
The house is conveniently located for the highways. Within a few minutes you are via the Wibautstraat on the ring East (S112) or via the Amsteldijk to the A2 in the direction of Utrecht. The North South line is in the Ferdinand Bolstraat and from the Van Woustraat you can easily take the tram to Central Station or South Station.
ENTRANCE
A shared stairwell leads to the apartment on the second floor. The entrance opens into a hallway with a large storage cupboard and a separate toilet.
LIVING & KITCHEN
At the front of the apartment is a bright and welcoming living room with plenty of space for both a dining area and a comfortable seating area. The room features two large windows and French doors leading to the front balcony. With ceilings reaching up to three metres, the space feels open and full of light.
At the heart of the apartment lies the modern dark brown kitchen in a practical L-shape layout, finished with a concrete worktop. The kitchen is equipped with built-in appliances including a fridge-freezer, microwave, dishwasher, and a five-burner gas hob. There is also ample cupboard space. Throughout the apartment, you’ll find a beautiful wooden parquet floor.
BEDROOM(S)
The main bedroom is located at the quiet rear of the property and offers space for a kingsize bed and a full wardrobe. From here, you can access the spacious covered west-facing balcony.
At the front of the apartment, next to the living room, there is a flexible space currently used as a home office, which can easily be converted into a second bedroom.
BALCONY
The charming rear balcony runs the full width of the apartment and overlooks a green courtyard. Its west-facing position means you can enjoy the afternoon and evening sun in privacy.
BATHROOM
The bathroom has been luxuriously renovated and is generously sized, featuring a walk-in shower, washbasin unit, bidet, and a connection for a washing machine.
PARTICULARS
+ Beautifully renovated and efficiently laid out apartment (59 m²) in trendy De Pijp
+ Prime location between Sarphatipark, Albert Cuyp Market, and De Pijp metro station
+ Well insulated with double glazing and energy label D
+ Freehold property
+ Option for creating 2nd bedroom
+ Luxurious renovated bathroom and separate toilet
+ Active homeowners’ association (VvE) with a maintenance plan
+ Monthly service charges: €165.50
+Transfer in consultation
For more information, please view the video, digital brochure, and floor plan. To arrange a viewing, feel free to call us on 020 – 210 1048 or send an email. For specific questions, please contact the selling agent, Marieke Lammers.


