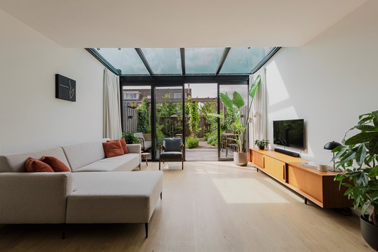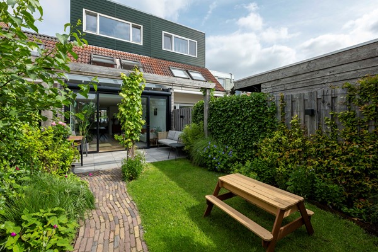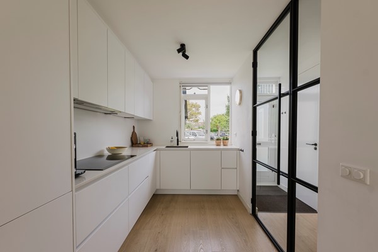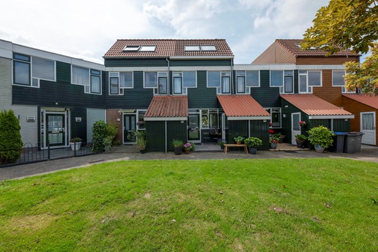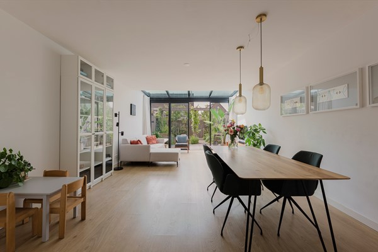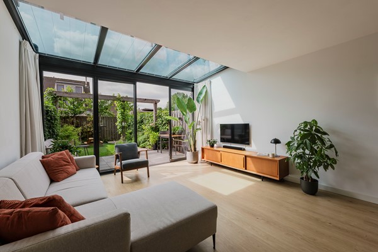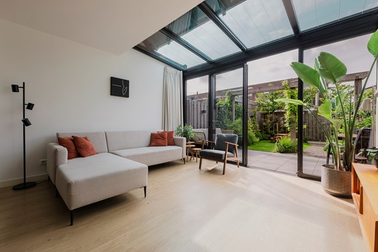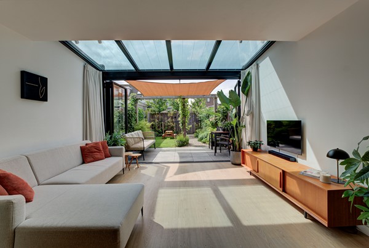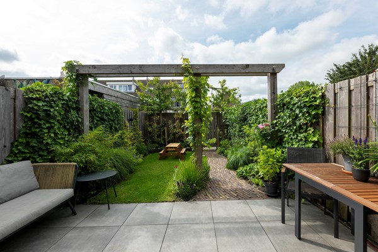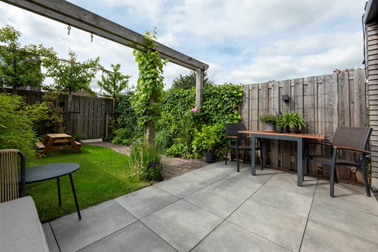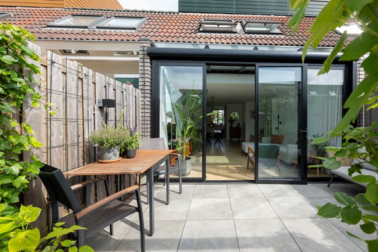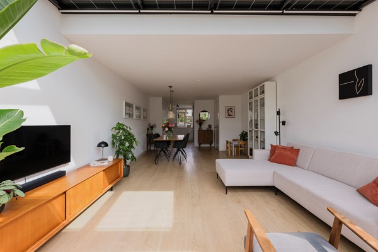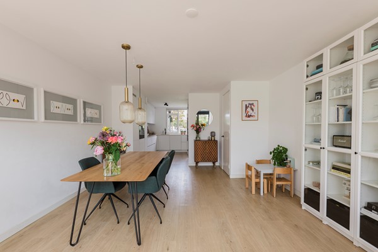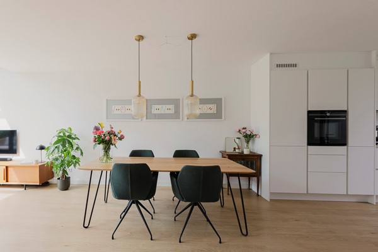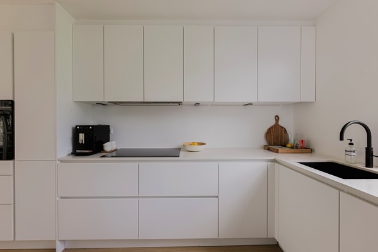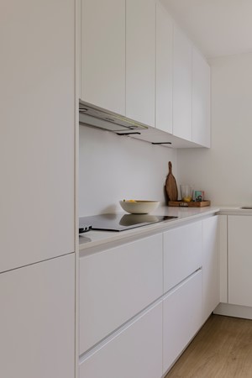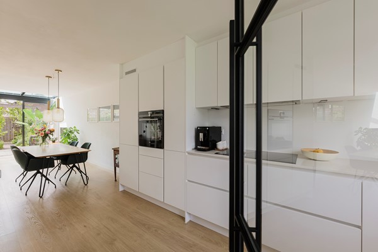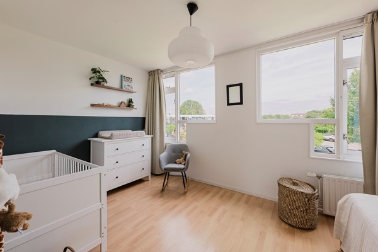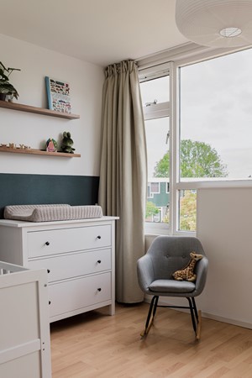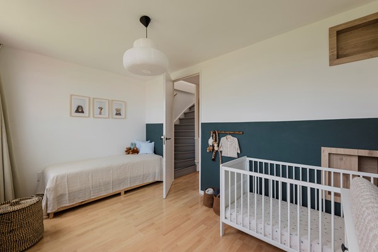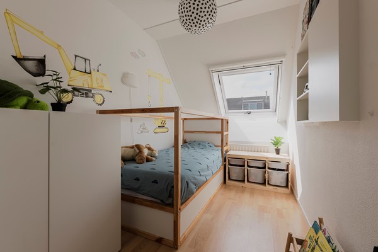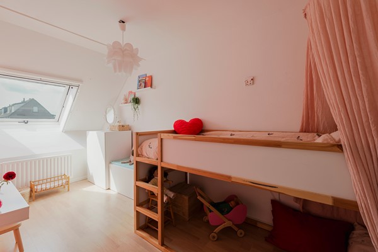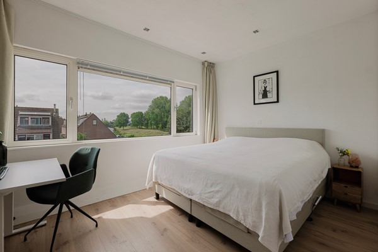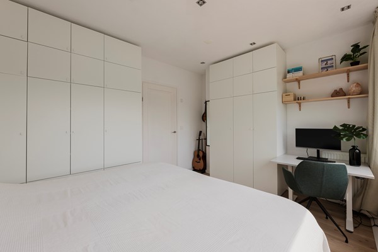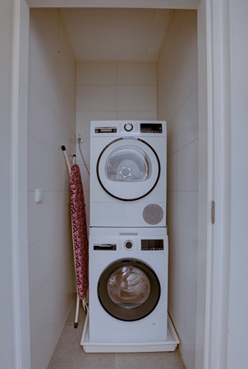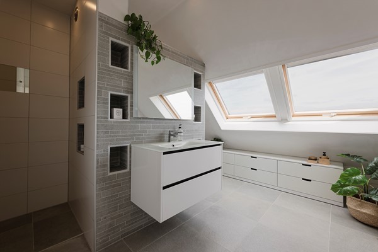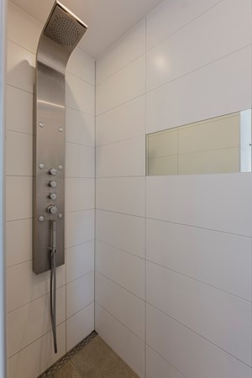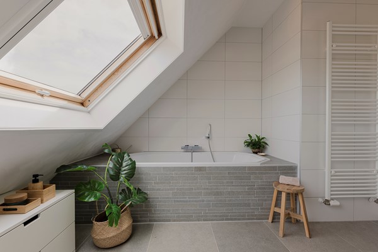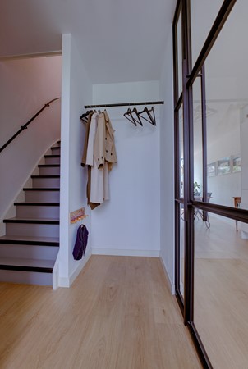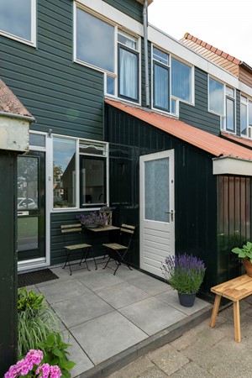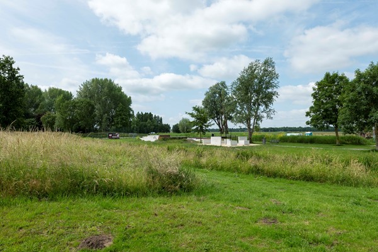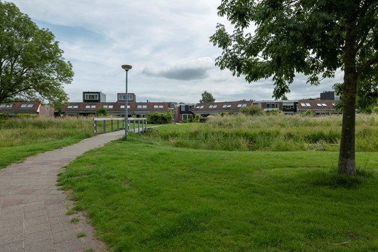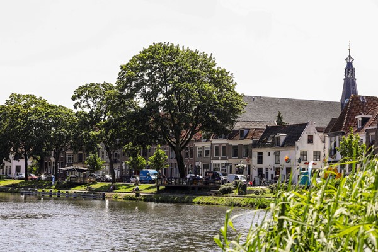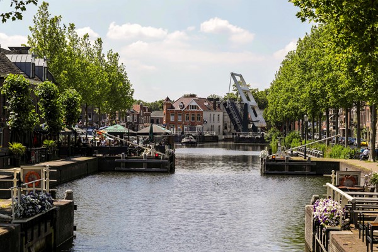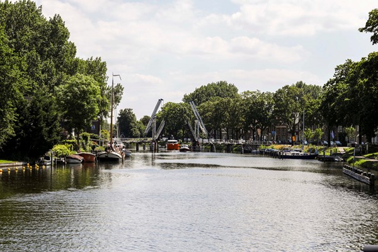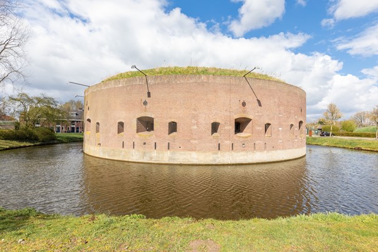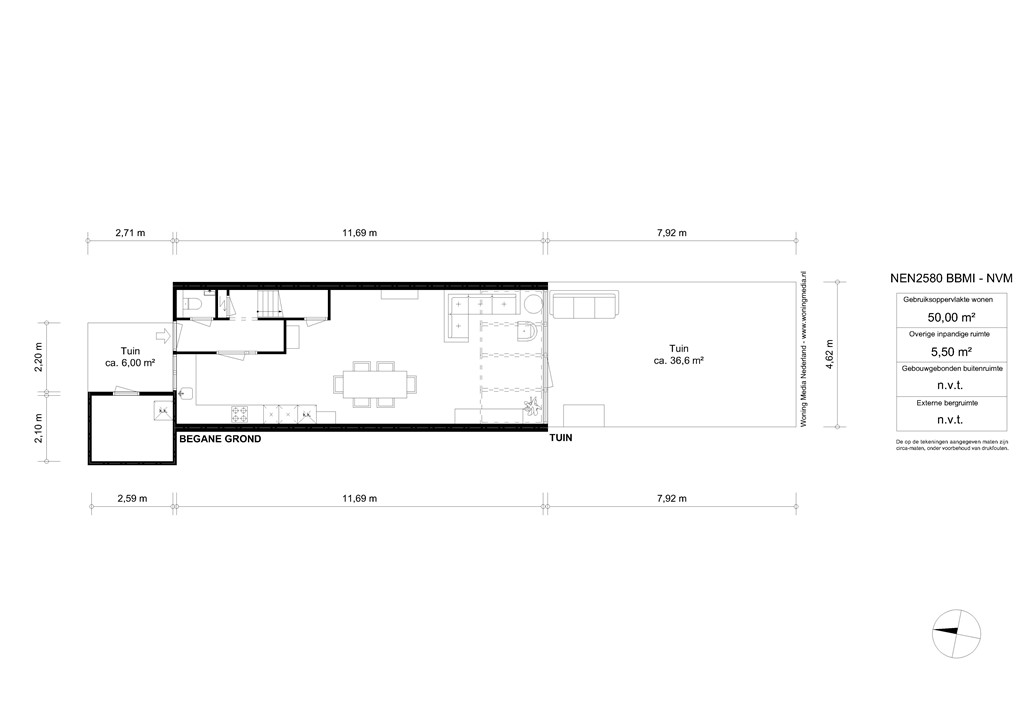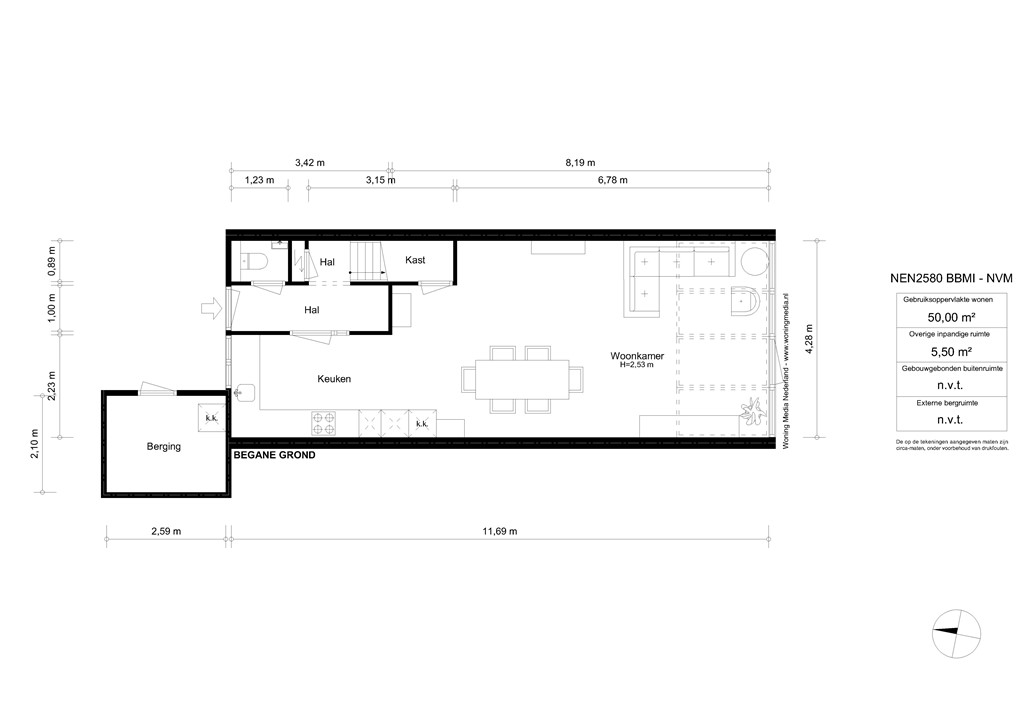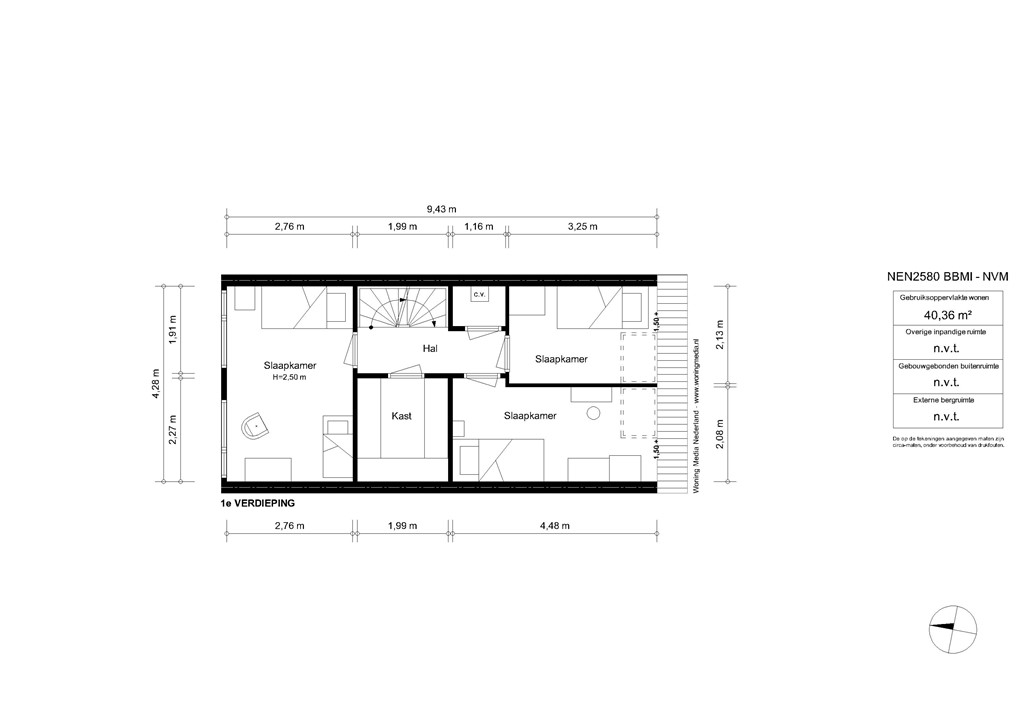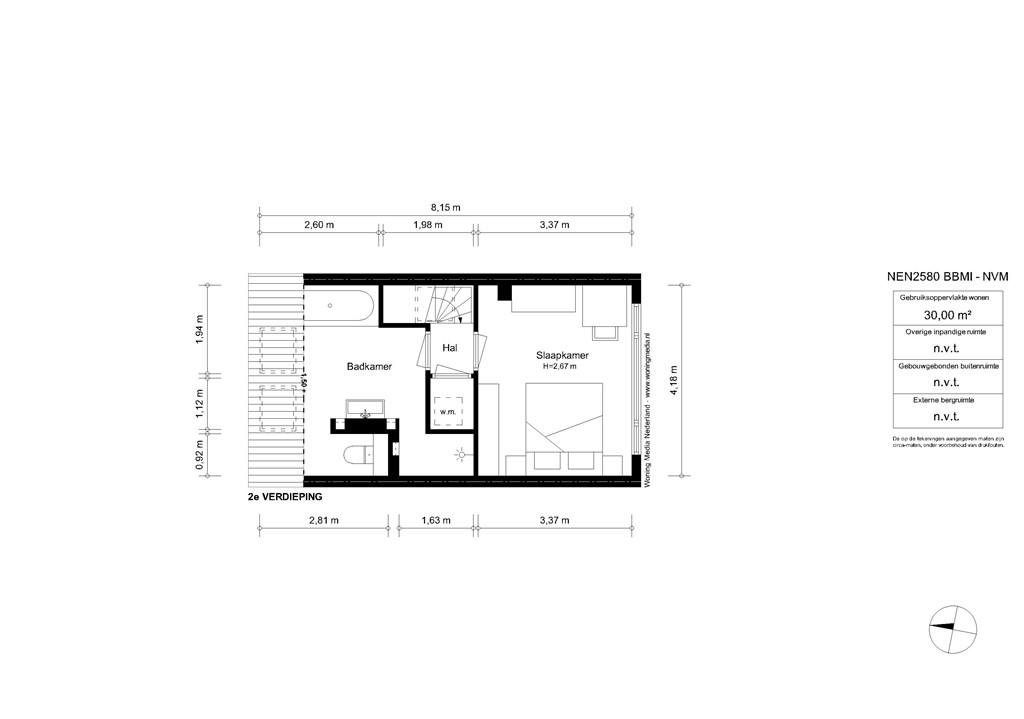Description
Spacious and well-renovated family home close to the beautiful nature reserve 'Aetsveldse Polder' in Weesp. The house is located on a cosy courtyard on the Lakenkopersweg and has been tastefully and cleverly renovated by the current residents. The house has a convenient layout with a bright living room, open kitchen, 4 bedrooms, a spacious bathroom and a lovely south-facing garden. It is wonderfully peaceful here with a beautiful garden (with a back entrance) and easy access to the nature reserve. Get inspired by the video and feel free to call us to make an appointment. We look forward to welcoming you!
SURROUNDINGS
The house is located in the quiet residential area of Aetsveld. Just a 5-minute bike ride to the cosy historic centre of Weesp. Weesp has a beautiful combination of urban allure and friendly conviviality. The many terraces on the Herengracht -with newcomer Wispe Brouwerij (brewery) in the Laurentius church -and the nice boutiques and shops in the Nieuwstraat and Slijkstraat make it a pleasantly convenient town. You can also enjoy the beautiful nature in the area by bike or on foot.
The Aetsveld residential area itself is spacious with several children’s playgrounds and ample parking. There is also a wide range of primary schools and sports clubs and a local supermarket is within walking distance. The neighbourhood is conveniently located near the A1, A9 and A10 highways towards Amsterdam and Utrecht. By train Amsterdam can be reached in 15 minutes and Schiphol Airport in 22.
GROUND FLOOR
At the front of the house, you enter the hallway with a storage cupboard and toilet. Upon entering through the glass and steel frame doors to the living room, your eye is immediately drawn to the entire space and beautiful garden. The glass facade (Solarlux), with concertina (folding) doors, spans the entire width of the rear façade, together with the skylight, provides plenty of light coming in. As you can completely open them, in summertime the garden becomes an extension of your living room and kitchen. The living room has PVC flooring and underfloor heating. There is enough space here for both a dining and sitting area as well as a play area for the children.
The large open corner kitchen is located at the front. The white kitchen has a beautiful composite worktop and is equipped with all modern appliances such as: a ceramic hob with extractor hood, dishwasher, fridge freezer, combination microwave-oven (all Siemens) and a Quooker boiling water tap. There is more than enough space to place a large dining table.
GARDEN
The beautifully landscaped south-facing garden enjoys sunshine almost all day long and offers plenty of privacy. The garden was completely redesigned in 2021 with a solid pergola made of quality wood and steel borders. There is an irrigation system throughout the garden with water drippers and garden lighting. The high-quality tiles are easy to keep clean. There is also a custom-made shade tarp, which can be hung and removed easily.
FIRST FLOOR
In the hallway is the staircase to the bedroom floor. There are three spacious bedrooms here. One at the front and two at the garden side. There is also a spacious walk-in closet (4.5 m2) that could easily be converted into a second bathroom because all the piping is already there. There is also a closet with the central heating boiler, which also has enough storage or drying space.
SECOND FLOOR
The top floor was added in 2010. This floor has a bedroom on the garden side and a spacious bathroom. The bathroom has a nice deep bathtub, a walk-in shower, washbasin, and a toilet. There is also a separate room for the washing machine and dryer.
STORAGE SHED
At the front of the house is an attached wooden storage shed with electricity and sockets, for example for (electric) bikes.
DETAILS
+ A spacious, extended, courtyard house next to Aetsveldse Polder
+ Beautifully renovated family home with both ground floor as well as top floor extensions
+ Sunny garden facing south with back entrance
+ Underfloor heating on the ground floor
+ Four good sized bedrooms
+ Lots of storage space
+ 10 solar panels
+ Private land
+ Free parking in front of the door
+ Lots of privacy and a view of the green polder
+ Delivery in consultation
For more information, watch the video, digital brochure and floor plan.
To schedule an appointment, please call the office: 020. 210 10 48 or send an email. For specific questions, please contact the selling broker: Marieke Lammers.


