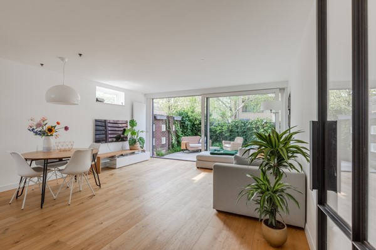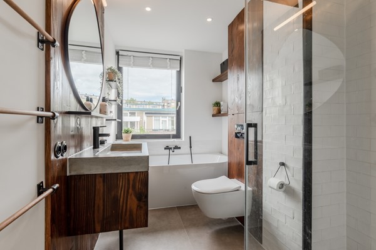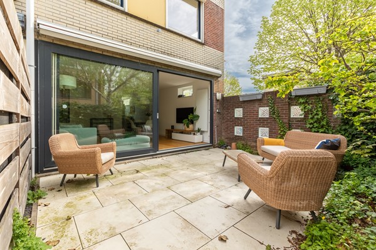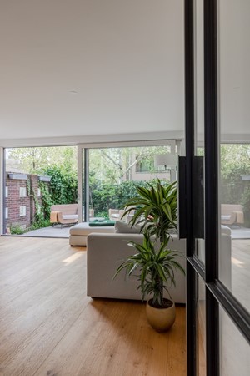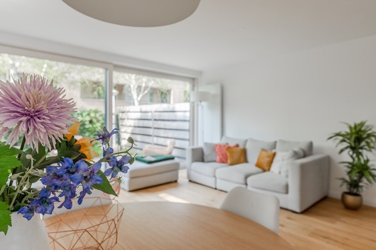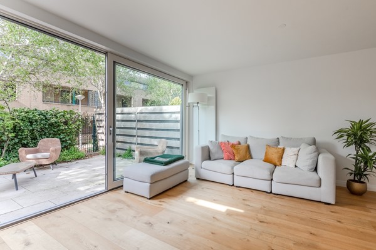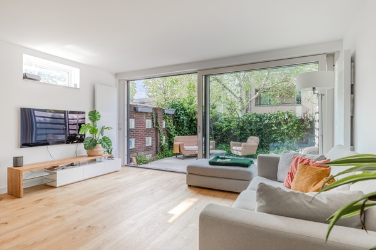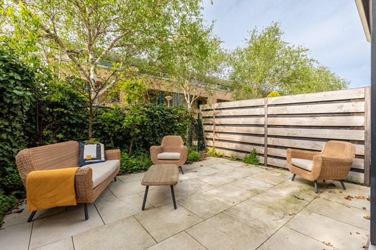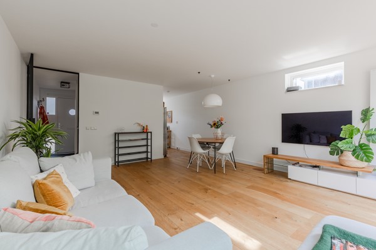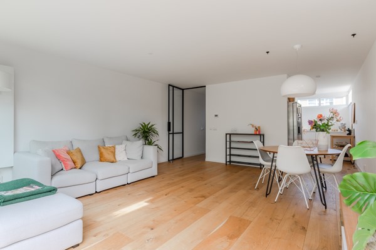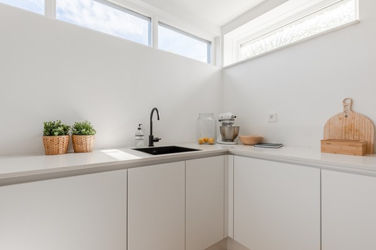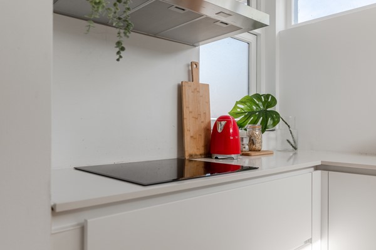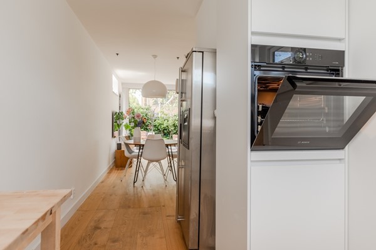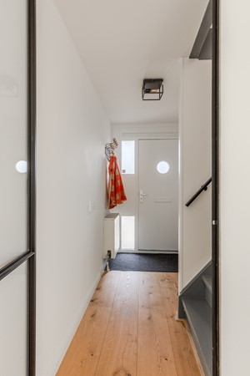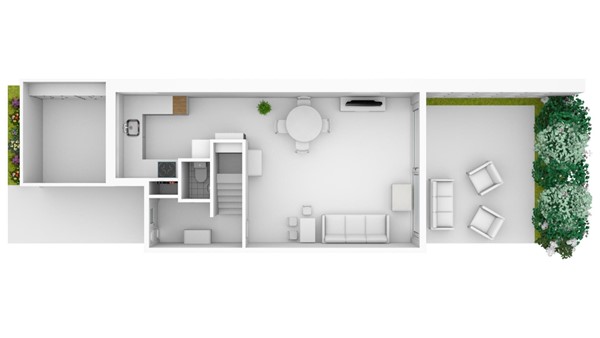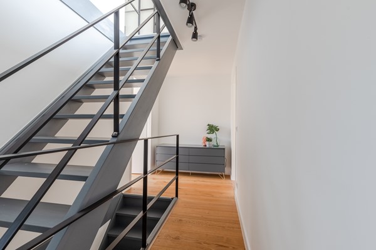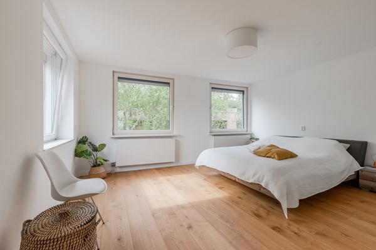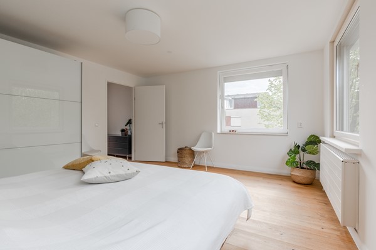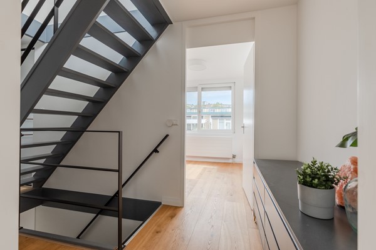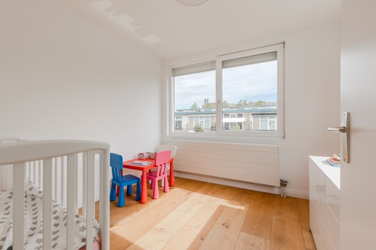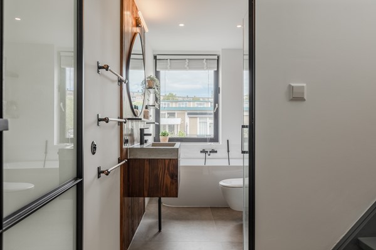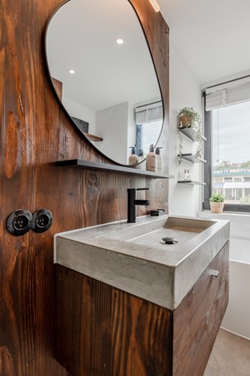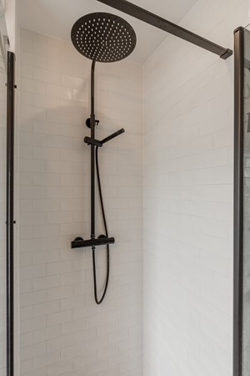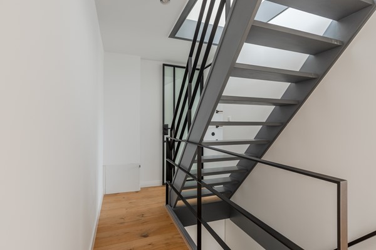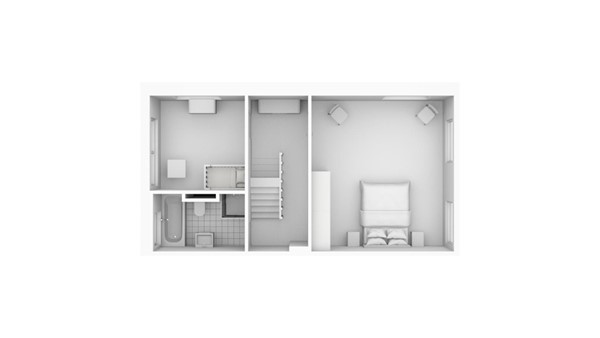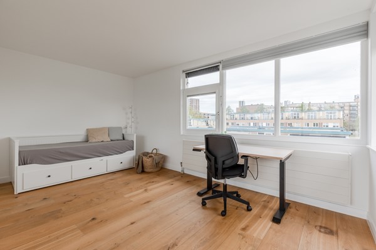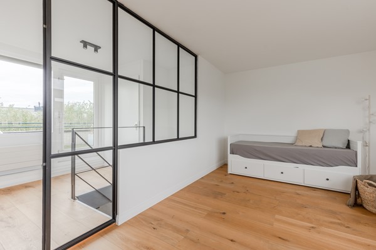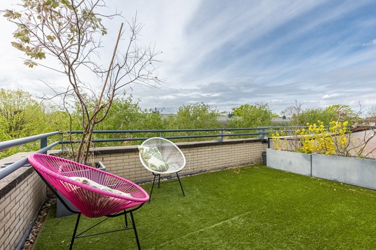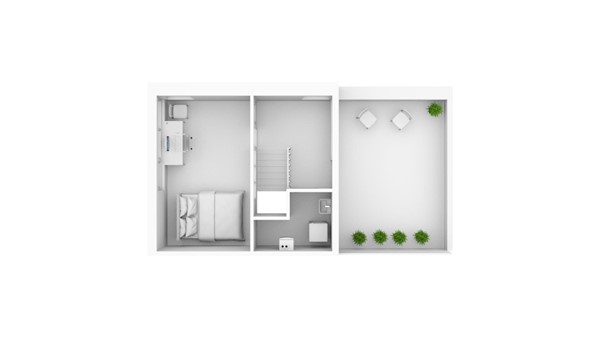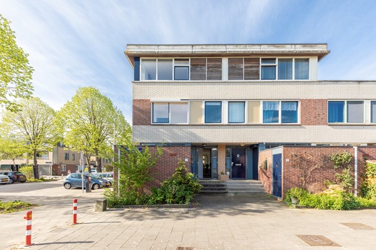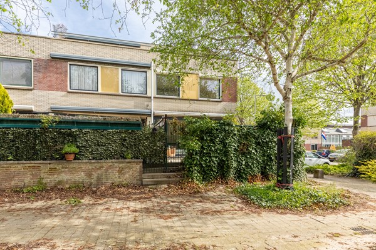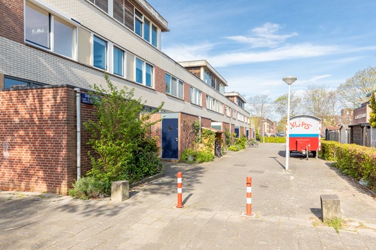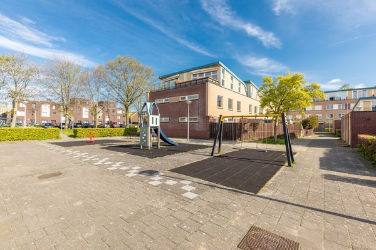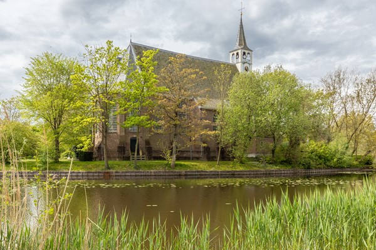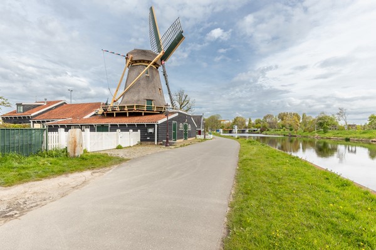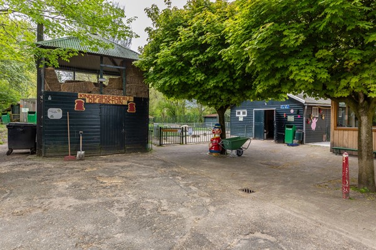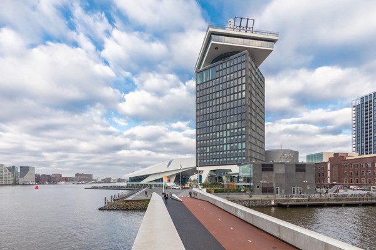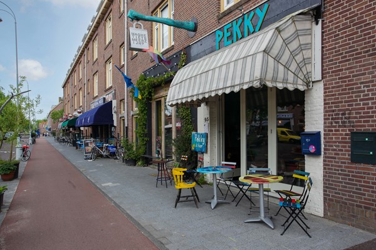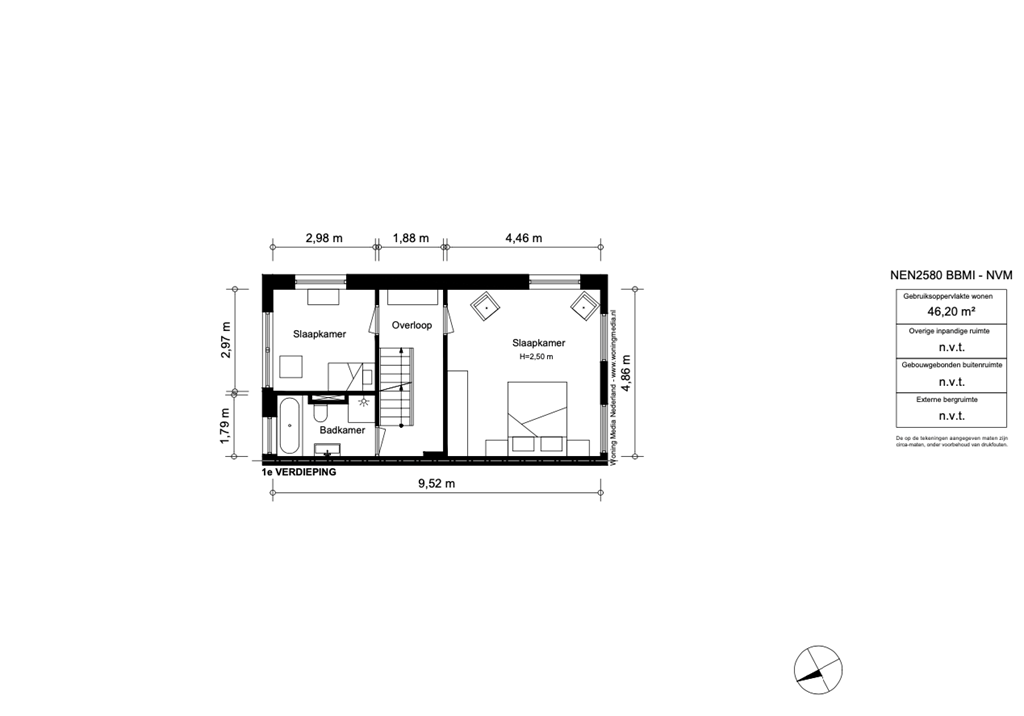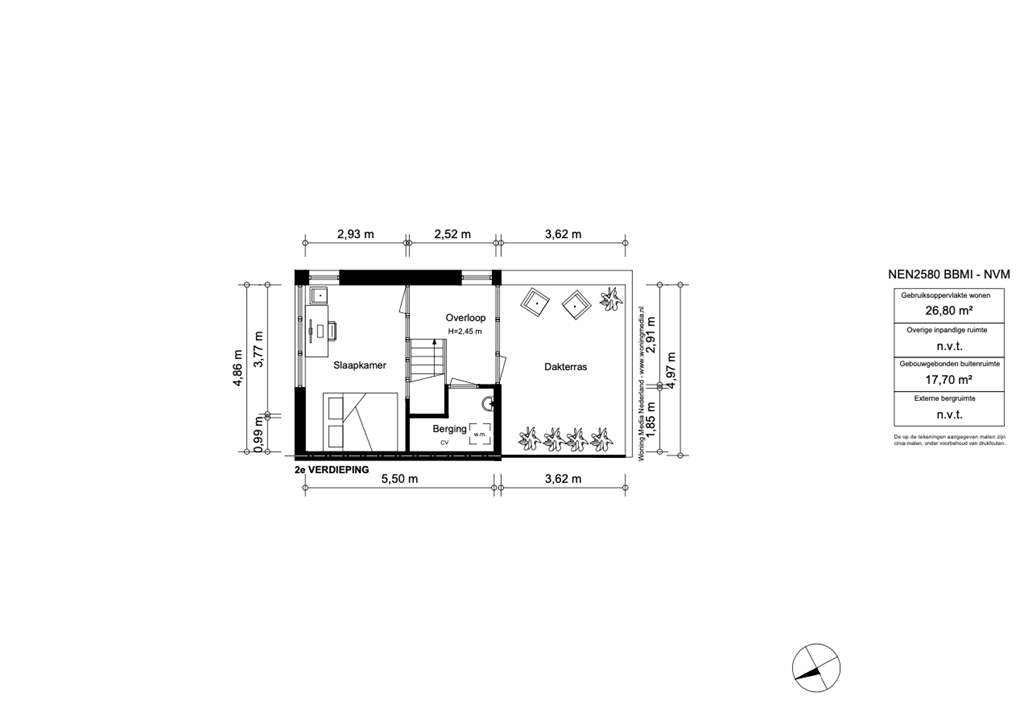Heerlijk licht en ruim familiehuis met tuin en dakterras op het zuidwesten in het groene en rustige Noord. De hoekwoning heeft 117 m2, verdeeld over 3 woonlagen met 3 slaapkamers en 4e kamer mogelijk en een berging. De woning is recentelijk gerenoveerd met veel aandacht voor duurzaamheid. Bekijk alvast de video en kom kijken naar dit prachtige familiehuis in groen Noord. We ontvangen je graag!
+ English version below +
OMGEVING
De woning ligt in de Banne Buiksloot. Er zijn volop voorzieningen zoals scholen, kinderopvang, speelgelegenheid, sport en cultuur. Om de hoek is een grote kinderspeelplaats aan het Koopvaardersplantsoen. Voor de dagelijkse boodschappen kan je terecht bij het winkelcentrum Banne Centrum en Boven 't IJ. En het Mosveld, met de prachtig heringerichte Van der Pekstraat met leuke winkels en horeca, heeft een aantal keer per week markt. De pittoreske Buiksloterdijk, met authentieke dijkhuisjes, ligt om de hoek evenals het Noorderpark met zwembad. Met 10 minuten fietsen ben je in Landelijk Noord (Schellingwoude, Zunderdorp en natuurgebied ‘t Twiske), waar je heerlijk kunt genieten van de rust en van de natuur. Op het populaire NDSM terrein tref je een diversiteit aan bars, restaurants en culturele aangelegenheden.
Met de pont vanaf de Buiksloterweg of NDSM-werf sta je binnen enkele minuten op Amsterdam Centraal Station. Vanaf de Distelweg brengt de pont je naar de Pontsteiger in West. Vanaf metrostation Noorderpark pak je snel en gemakkelijk de Noord-Zuidlijn richting het Rokin, de Pijp en Station Zuid. Met de auto ben je met 5 minuten op de A10, de ring van Amsterdam.
BEGANE GROND
HAL
Je komt binnen in de hal met meterkast en garderobe. Ook is hier het toilet met fontein en de trapopgang naar de eerste etage. Via een mooie stalen deur van vloer tot plafond kom je in de woonkamer.
WOONKAMER
De woonkamer grenst aan de tuin en heeft een mooie schuifpui over de volle breedte van de woning. Hier stap je direct de achtertuin in. Op de gehele begane grond van de woning ligt een houten vloer. De gehele woning is recentelijk geschilderd; wanden, plafonds en zowel de kozijnen binnen en aan de buitenzijde.
KEUKEN
De half open nieuwe keuken (2022) is aan de voorzijde. De witte keuken heeft een grote koelkast, vaatwasser, inductie kookplaat, afzuigkap en oven. De keuken en vloer zijn vorig jaar geheel vernieuwd.
TUIN
De tuin ligt mooi op het zuidwesten. Er is genoeg ruimte voor een eettafel en een zitje om heerlijk van het mooie weer te genieten. Mocht je in de schaduw willen, geen probleem, er is een zonnescherm aan de gevel bevestigd. Ook is er een buitenkraan.
BERGING
Aan de voorzijde van de woning is de stenen berging van 9 m2 met aparte ingang.
EERSTE ETAGE
Met de mooie stalen trap kom je op de overloop van de eerste etage. Hier zijn recentelijk alle wanden gestuct. De grote slaapkamer aan de achterzijde, kan eenvoudig opgedeeld worden in twee kleinere slaapkamers. Ook is hier de luxe en de recent vernieuwde badkamer. De badkamer heeft een ligbad, inloopdouche, een wastafelmeubel, mechanische ventilatie en een toilet. Op deze etage zijn elektrische shutters geplaatst met zelfs ingebouwde zonnepanelen.
TWEEDE ETAGE
Hier is een stalen pui geplaatst, zodat je heerlijk veel licht van 2 kanten binnen krijgt.
Op deze verdieping is de derde ruime slaapkamer en nog een tweede berging.
In deze berging zijn de wasmachine en droger geplaatst. Deze ruimte kan ook de tweede badkamer worden. Op de royale overloop is de toegang tot het dakterras met nog een heerlijk privé zonneterras. Ook op deze etage zijn elektrische shutters.
BIJZONDERHEDEN
+ Heerlijk ruime hoekwoning in Amsterdam Noord
+ Nieuwe keuken geplaatst in 2022
+ Drie slaapkamers, een vierde slaapkamer is mogelijk
+ Tuin en dakterras op het zuidwesten
+ 11 zonnepanelen op het dak, shutters met ingebouwde zonnepanelen op 1e etage
+ Stenen berging aan de voorzijde van de woning
+ Kindvriendelijke en groene rustige buurt in Noord
+ Gratis parkeren voor de deur, nabij de Ring (A10) en openbaar vervoer
+ Gelegen op erfpachtgrond afgekocht tot 31 oktober 2044
+ Eeuwigdurende erfpacht is reeds vastgelegd bij de notaris
+ Levering kan vlot, in overleg
Kijk voor meer informatie naar de video, de digitale brochure en plattegrond. Voor het plannen van een afspraak, bel gerust met het kantoor: 020 210 10 48 of stuur een email. Voor specifieke vragen kun je terecht bij verkopend makelaar: Marieke Lammers.
+++
Wonderfully bright and spacious family home with a garden and a roof terrace facing southwest in the green and quiet Amsterdam Noord. The corner house is 117 m2, divided over 3 floors with 3 bedrooms, a 4th room possible and a storage room. It’s recently been renovated with a big focus on sustainability. Watch the video and come and see this beautiful family home in green Noord. We look forward to welcoming you!
ENVIRONMENT
The house is located in the Banne-Buiksloter neighborhood. There are plenty of facilities such as schools, daycare, playgrounds, sports and cultural venues. Just around the corner is a large children's playground on the Koopvaardersplantsoen. For your daily shopping you can go to the shopping centers Banne Centrum and Boven 't IJ. The Mosveld, with the beautifully renovated Van der Pekstraat with its nice shops and restaurants, has a market several times a week. The picturesque Buiksloterdijk, with its authentic dike houses, is just around the corner, as is the Noorderpark with a swimming pool. Within 10 minutes by bike, you’re in Landelijk (rural) Noord (Schellingwoude, Zunderdorp and nature reserve 't Twiske), where you can enjoy the peace and quietness of nature. On the trendy NDSM site you’ll find a variety of bars, restaurants and cultural affairs.
With the ferry from the Buiksloterweg or the NDSM wharf you reach Amsterdam Central Station within a few minutes. From the Distelweg the ferry takes you to Pontsteiger in the West. From the Noorderpark metro station, you can easily take the North-South line to Rokin, De Pijp and Station Zuid. By car you’re on the Amsterdam motorway A10, in 5 minutes.
GROUND FLOOR
ENTRANCE HALL
You enter the hall with the meter cupboard and wardrobe. Here’s also the toilet with a fountain and the staircase to the first floor. You enter the living room through a beautiful steel door from floor to ceiling.
LIVING ROOM
The living room is adjacent to the garden and has a beautiful sliding door covering the full width of the house. Here you step directly into the backyard.
There’s a wooden floor on the entire ground floor of the house. The entire house has been recently painted; walls, ceilings and both the interior and exterior window frames.
KITCHEN
The semi-open new kitchen (2022) is at the front side. The white kitchen has a large refrigerator, dishwasher, induction stove top, extractor hood and oven. The kitchen and floor were completely renovated last year.
GARDEN
The garden is beautifully located facing southwest. There’s enough space for a dining table and a sitting area to enjoy beautiful weather. If you want to be in the shade, no problem, there’s a sunshade attached to the facade. There’s also an outside tap.
STORAGE
At the front of the house is the stone shed of 9m2 with its own separate entrance.
FIRST FLOOR
By the beautiful steel staircase, you reach the landing of the first floor. All walls here have recently been plastered. The large bedroom at the rear can easily be divided into two smaller bedrooms. The the luxury and the recently renovated bathroom is on his floor as well. The bathroom has a bathtub, walk-in shower, washbasin, mechanical ventilation system and a toilet. Electric shutters have been installed on this floor, even with built-in solar panels.
SECOND FLOOR
A steel facade has been placed here, so that you get a lot of light from two sides.
On this floor is the third spacious bedroom and a second storage room.
The washing machine and dryer are in this storage room. This room can also become a second bathroom. On the spacious landing is access to the roof terrace with another lovely private sun terrace. There are also electric shutters on this floor.
PARTICULARITIES
+ Wonderfully spacious corner house in Amsterdam Noord
+ New kitchen installed in 2022
+ Three bedrooms, a fourth bedroom is possible
+ Garden and roof terrace facing southwest
+ 11 solar panels on the roof, shutters with built-in solar panels on the 1st floor
+ Stone shed at the front of the house
+ Child-friendly and green, quiet neighborhood in Noord
+ Free parking in front of the door, near the Ring (A10) and public transport
+ Located on leasehold land bought off until October 31, 2044
+ Perpetual leasehold has already been registered with the notary
+ Delivery can be done quickly, in consultation
For more information, watch the video, the digital brochure and floorplans. To schedule an appointment, feel free to call the office: 020 210 10 48 or send an email. For specific questions, please contact the selling broker: Marieke Lammers.
+++


