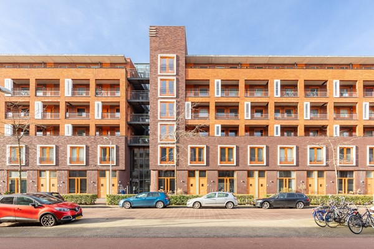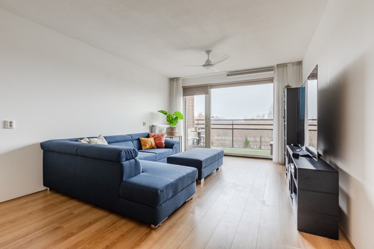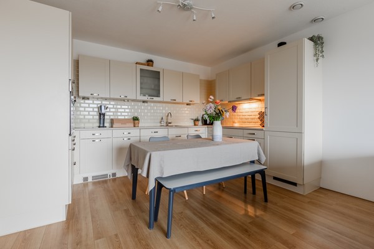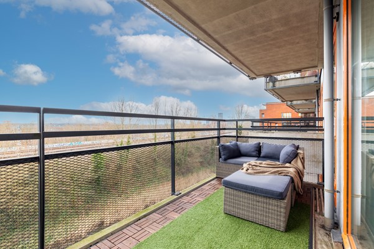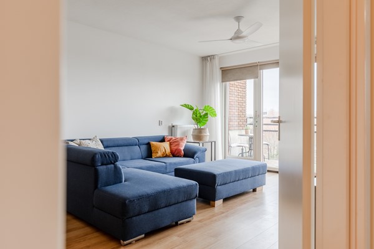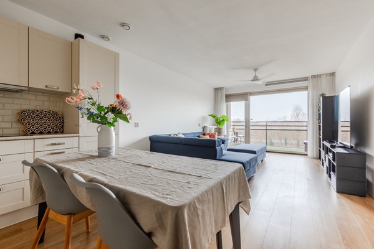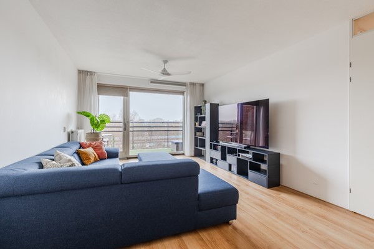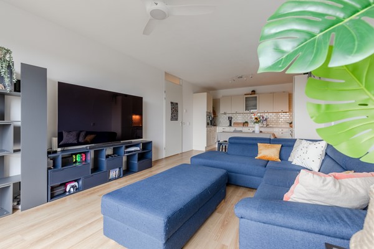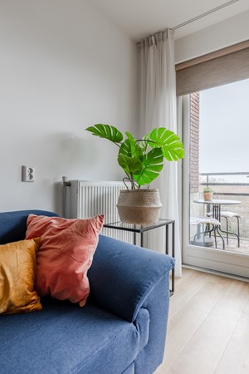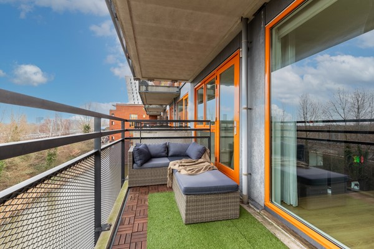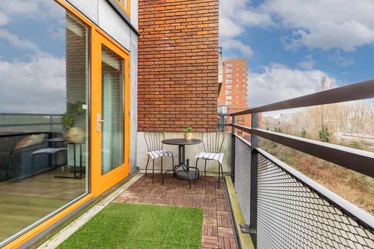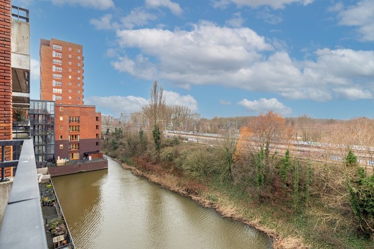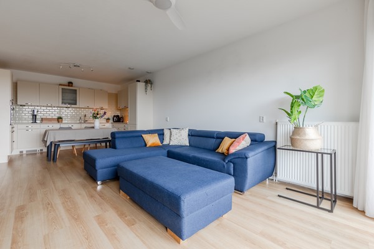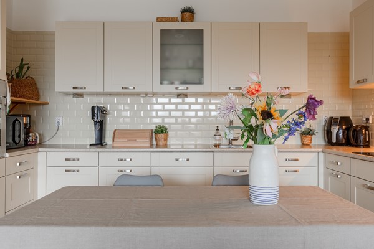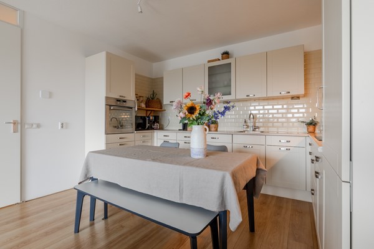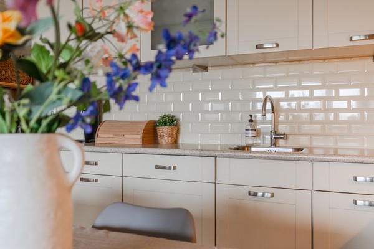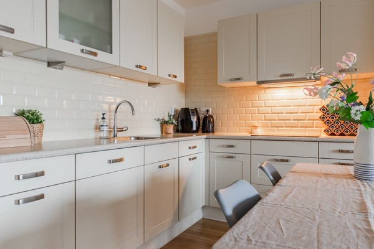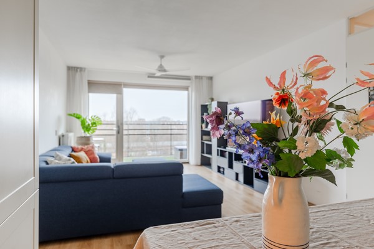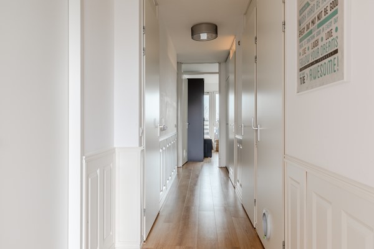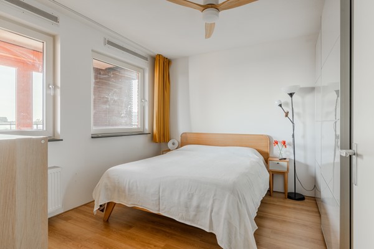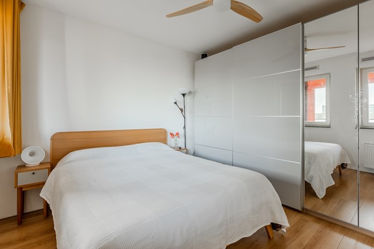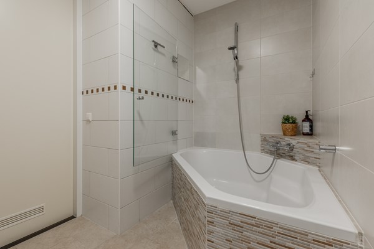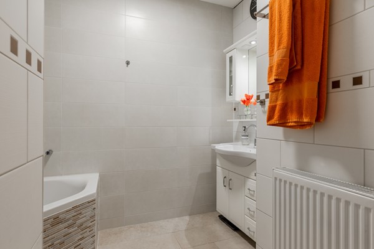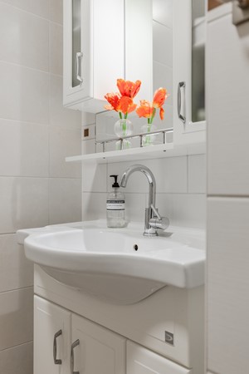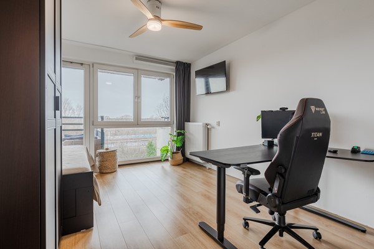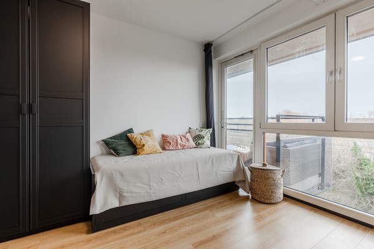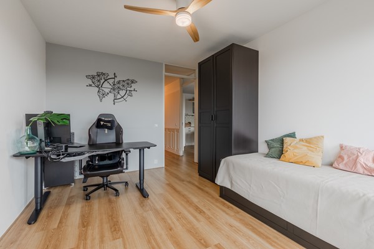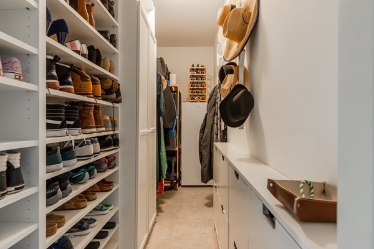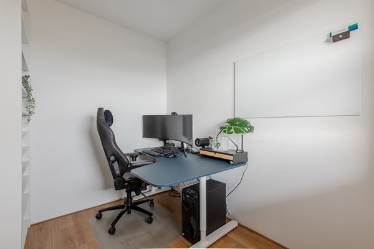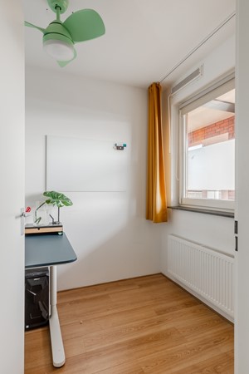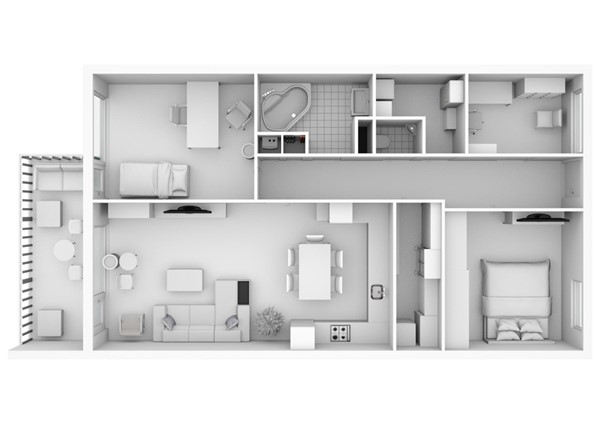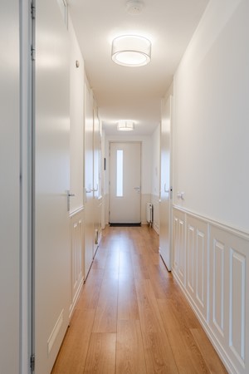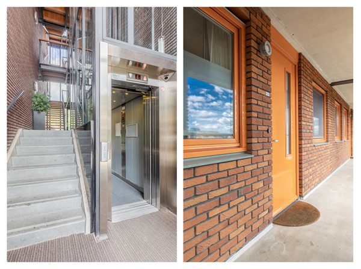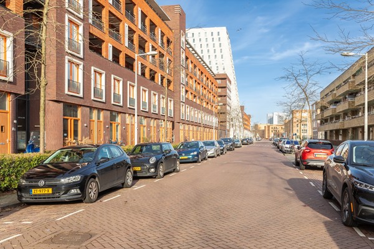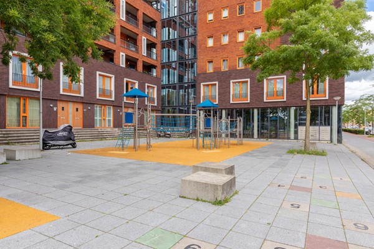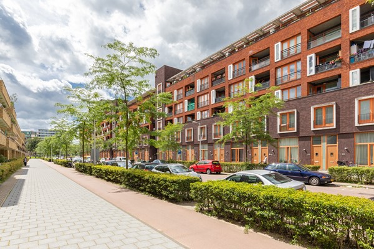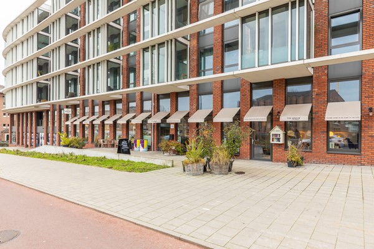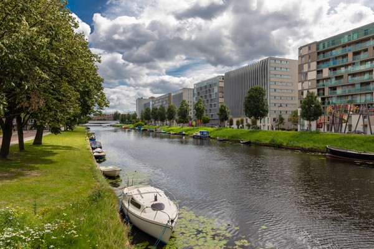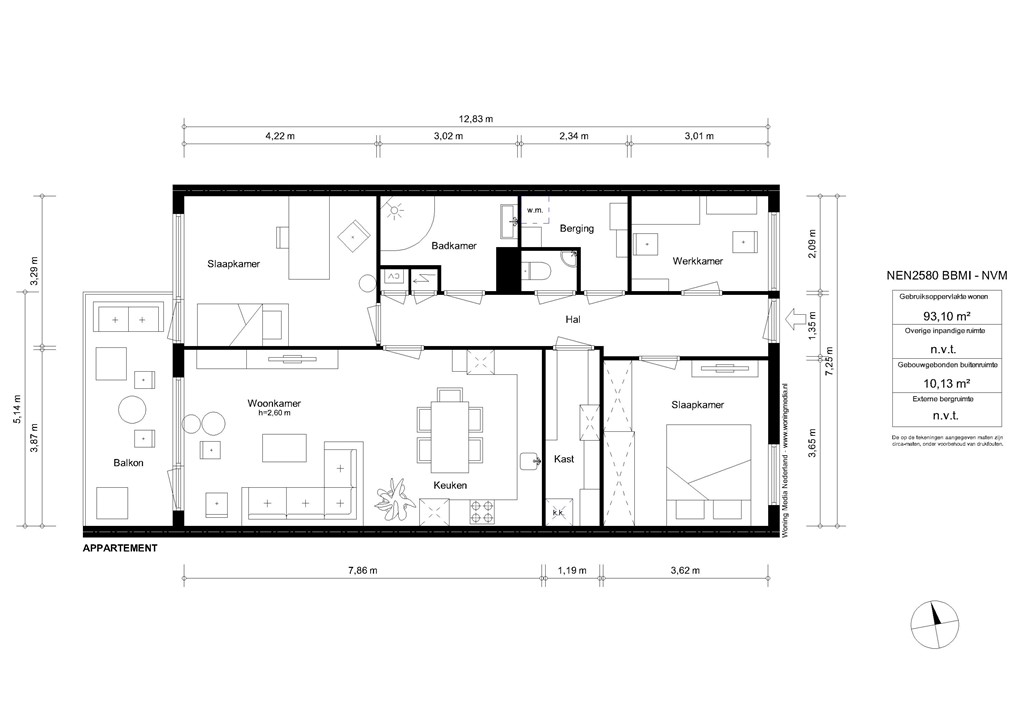Heerlijk licht en fraai 4-kamer appartement van 93m2 op een gewilde locatie in Bos en Lommer in Amsterdam West. Het verzorgde appartement in een fraai complex uit 2009 heeft een ruime open keuken en lichte woonkamer met aangrenzend zonneterras. Ook is er een lift en een parkeergarage en fietsenstalling in de onderbouw. De erfpacht is eeuwigdurende afgekocht vanaf 2055, tot die tijd € 299,95 per jaar. Kom kijken en ervaar zelf hoe leuk dit instapklare appartement is!
OMGEVING
Om de hoek van de Bos en Lommerweg en het mooie Erasmuspark met het leuke café Terrasmus. Midden in de gezellige wijk Bos en Lommer met veel stadsgroen.
Met de fiets is het Westerpark en de Foodhallen in 10 minuten te bereiken. In de omgeving zijn alle voorzieningen aanwezig: van winkels, restaurants, trendy drink-en eetgelegenheden tot diverse scholen en sportfaciliteiten.
Om de hoek vind je bushaltes (7,15,21) die zowel naar het Centrum, Centraal Station of Amsterdam Sloterdijk gaan. Met de auto ben je binnen een minuut op de Ring A10 West.
ENTREE
Verzorgd, gemeenschappelijk, afgesloten entree met lift. De eigen entree is op de 4e verdieping. In de hal de intercom, een separaat toilet en een berging met de wasmachine opstelling en grote inloopkast. De hal biedt verder toegang tot alle vertrekken.
LIVING & OPEN KEUKEN
Aan de achterzijde is de lichte en royale living met nette laminaatvloer en een open keuken.
Door de hoge ramen, van grond tot plafond, komt er lekker veel licht binnen. Ook stap je zo het zonnige balkon op.
De ruime lichte keuken in een U-opstelling heeft een oven, grote koelkast, inductiekookplaat, afzuigkap en afwasmachine. De keuken heeft veel opbergruimte door de bovenkastjes.
TERRAS
Vanaf de woonkamer stap je zo het balkon op. Heerlijk ruim terras op het westen met vrij uitzicht over water en groen. Hier schijnt de zon vanaf de middag zo vanaf 14.00 uur tot zonsondergang. Ook is er een deur naar een van de slaapkamers.
3 SLAAPKAMERS
Twee slaapkamers liggen aan de voorkant van het appartement. De hoofdslaapkamer heeft ruimte voor een groot bed en een kastenwand. Naast deze slaapkamer is ook de inloopkast. Aan de andere kant van de hal is een kleinere slaapkamer, die nu gebruikt wordt als werkkamer. Aan de voorkant van het appartement naast de woonkamer is de derde slaapkamer. Vanuit deze kamer stap je ook zo het terras op.
BADKAMER
In het midden van het appartement is de verzorgde badkamer. Een hoekligbad met glazen douchewand en een wastafel met meubel. De verzorgde badkamer heeft beige en wit vloer en wandtegels.
BERGING
In het midden van het appartement is de interne berging met wasmachine opstelling.
PARKEERGARAGE
De parkeerplek is in de garage in de onderbouw. De vraagprijs is inclusief de parkeerplek. De afgesloten garage is alleen toegankelijk voor bewoners. Ook is er een gezamenlijke fietsenberging.
BIJZONDERHEDEN:
+ Verzorgd 4-kamer appartement van 93m2 met lift en parkeerplek
+ Ruim zonnebalkon op het westen
+ Drie goede slaapkamers
+ Energielabel A: dus lage stookkosten
+ Erfpacht is eeuwigdurend afgekocht vanaf 2055, tot dan € 299,95 per jaar
+ Servicekosten zijn €168,41 per maand voor het app en parkeerplek
+ Gezonde VVE en professioneel beheerd, meerjarenonderhoudsplan aanwezig
+ Levering kan vlot, in overleg
Kijk voor meer informatie naar de video, de digitale brochure en plattegrond. Voor het plannen van een afspraak, bel gerust met kantoor: 020 - 210 1048 of stuur een email. Voor specifieke vragen kun je terecht bij verkopend makelaar: Marieke Lammers
+++
Lovely bright and beautiful 4-room apartment of 93m2 in a popular location in the Bos & Lommer neighborhood in Amsterdam West. The well-kept apartment in a beautiful complex from 2009 has a spacious open kitchen and bright living room with an adjacent sun terrace. There’s also a lift, a parking and bicycle storage in the basement. The leasehold has been bought off perpetual from 2055, till than € 299,95 yearly. Come take a look and experience for yourself how nice this ready-to-live apartment is!
SURROUNDINGS
It’s just around the corner from the Bos en Lommerweg and the beautiful Erasmus Park with the lovely café Terrasmus. In the middle of the cozy Bos en Lommer district with lots of urban greenery.
The Westerpark and the Foodhallen can be reached by bike in 10 minutes. All amenities are available in the vicinity: from shops, restaurants, trendy drinking and dining venues to various schools and sports facilities.
Around the corner you will find bus stops (7,15,21) going to the city center, Central Station or Amsterdam Sloterdijk. By car, you can reach the motorway Ring A10 West within a minute.
ENTRANCE
A well maintained communal closed entrance with an elevator. The private entrance is on the 4th floor. In the hall the intercom, a separate toilet and a storage room with washing machine set-up and large walk-in closet. The hall provides further access to all rooms.
LIVING & OPEN KITCHEN
At the back is the bright and spacious living room with neat laminate flooring and an open kitchen.
The high floor-to-ceiling windows let in a lot of light. You also step onto the sunny balcony from here.
The spacious, bright U-shaped kitchen has an oven, large fridge, induction hob, extractor hood and dishwasher. The kitchen has plenty of storage space due to the overhead cupboards.
TERRACE
From the living room, you step onto the balcony. A lovely spacious terrace facing west with unobstructed views over water and greenery. Here the sun shines from 2 p.m. until sunset. There’s also a door to one of the bedrooms.
3 BEDROOMS
Two bedrooms are located at the front of the apartment. The master bedroom has space for a large bed and a wardrobe. Next to this bedroom is also the walk-in closet. On the other side of the hall is a smaller bedroom, now used as an office. At the front of the apartment, next to the living room, is the third bedroom. From this room you also step onto the terrace.
BATHROOM
In the middle of the apartment is the well-kept bathroom. A corner bath with a glass shower wall and a sink with a cabinet. The bathroom has beige and white floor and wall tiles.
STORAGE
In the middle of the apartment is the internal storage room with a washing machine set-up.
PARKING
The parking space is in the garage in the basement. The parking space is included in the asking price. The closed off garage is only accessible to residents. There is also a communal underground bicycle parking.
PARTICULARITIES:
+ Well-maintained 4-room apartment of 93m2 with elevator and parking space
+ Spacious sun balcony facing west
+ Three well sized bedrooms
+ Energy label A: so low heating costs
+ Leasehold is perpetually bought off from 2055, till than € 299,95 yearly
+ Service costs are € 168,41 per month for the apartment and the parking space
+ Healthy VVE (HOA) and professionally managed; multi-year maintenance plan available
+ Delivery can be done quickly, in consultation
For more information, watch the video, digital brochure and floor plan. To schedule an appointment, feel free to call the office: 020 - 210 1048 or send an email. For specific questions, please contact the selling agent: Marieke Lammers


