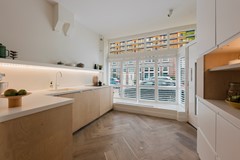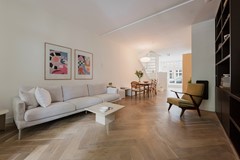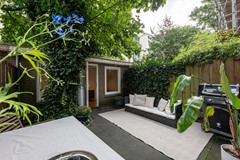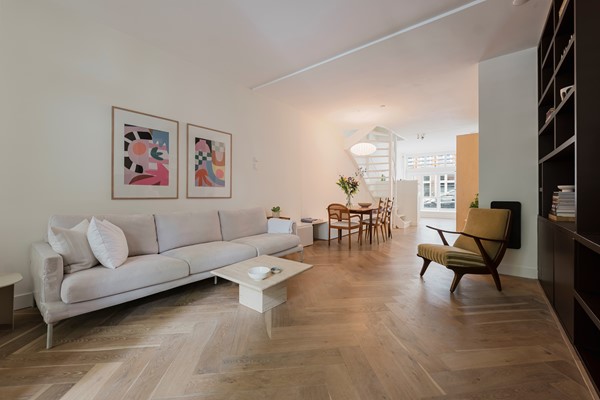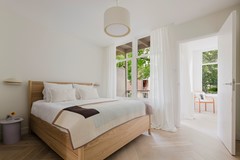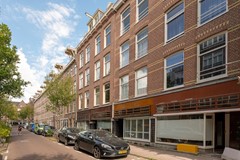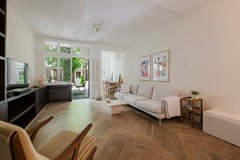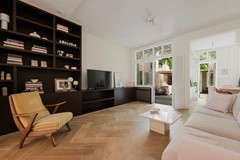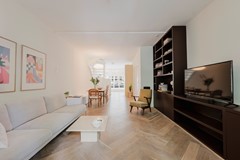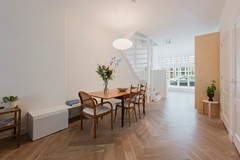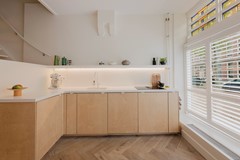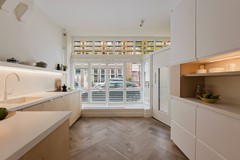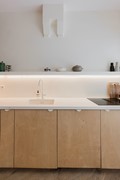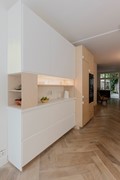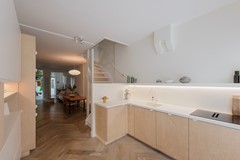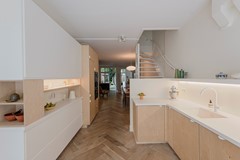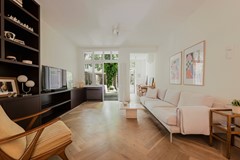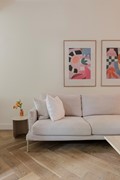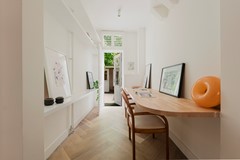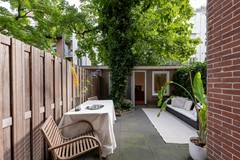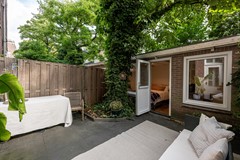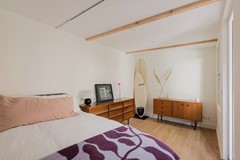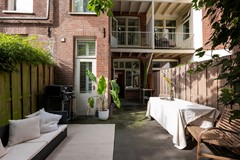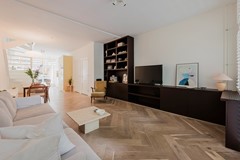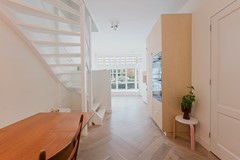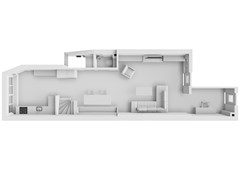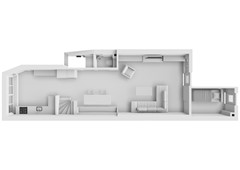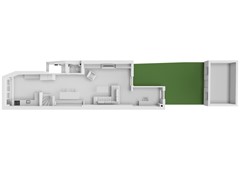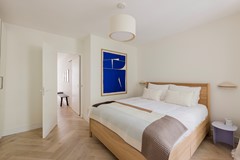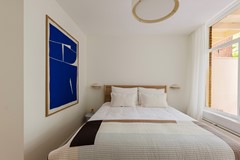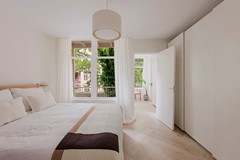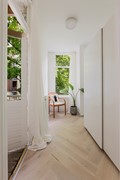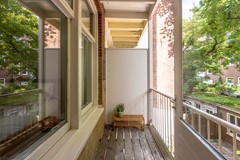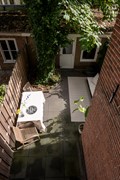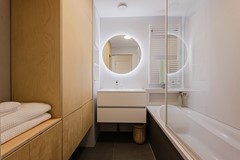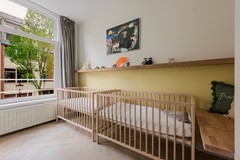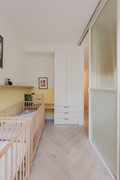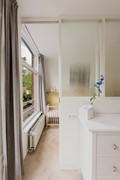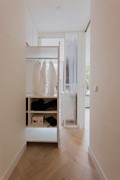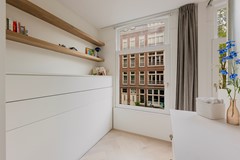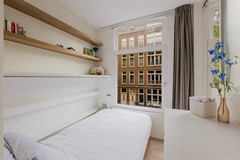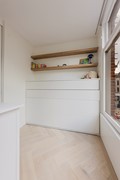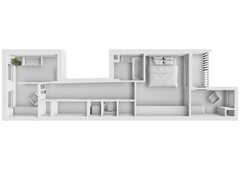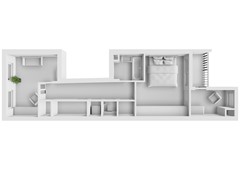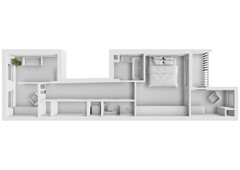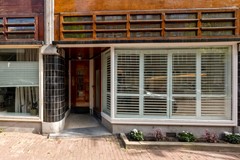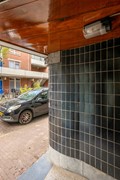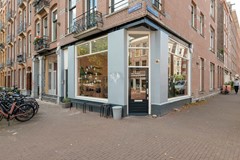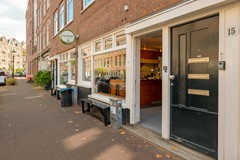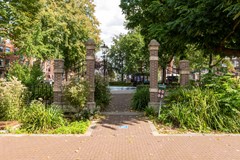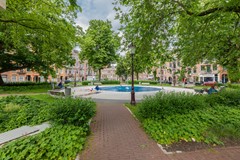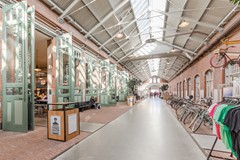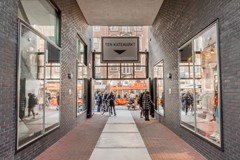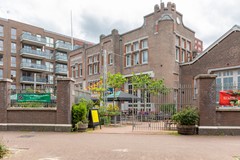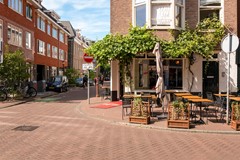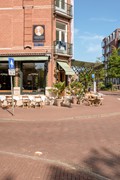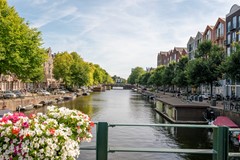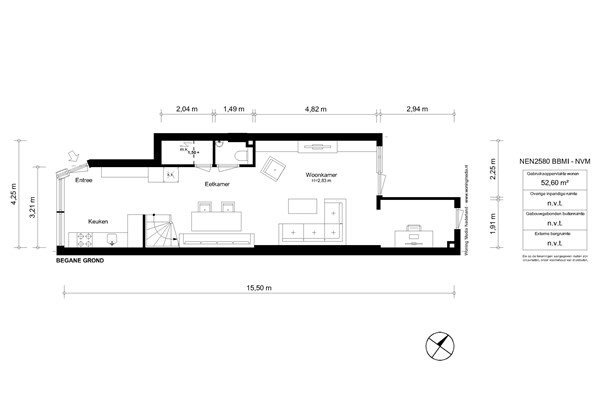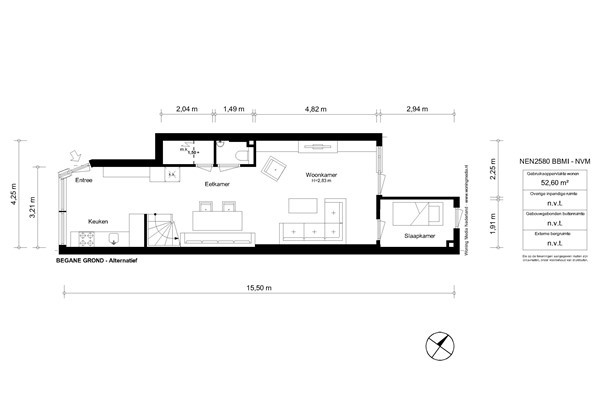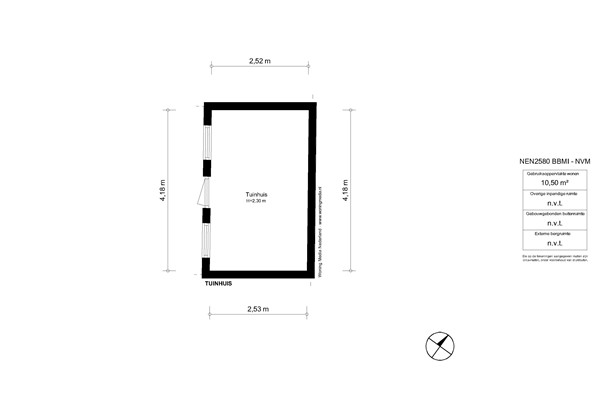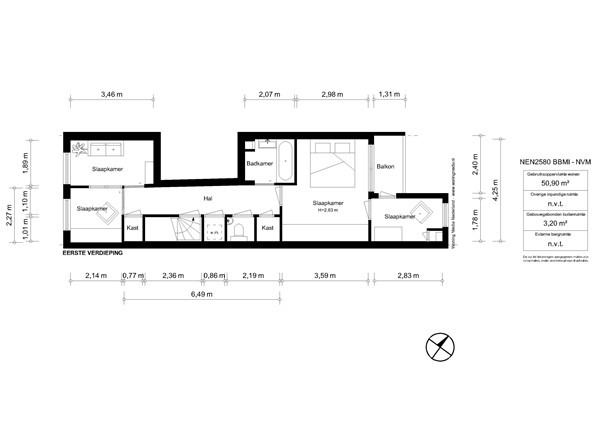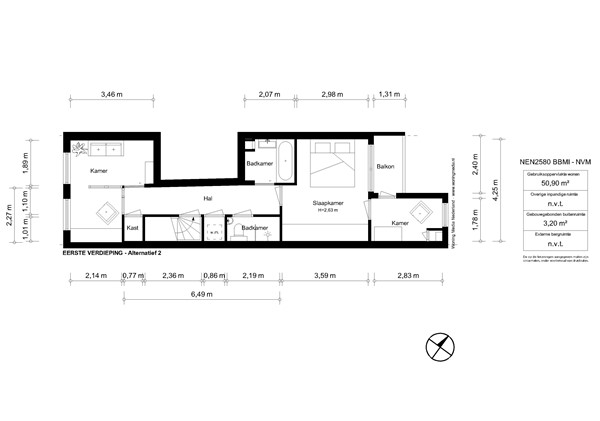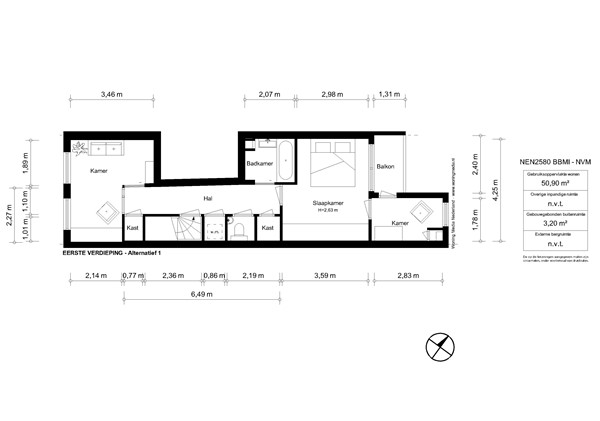Description
Stylish, light-filled family home, architecturally renovated, with garden in a quiet street in the sought-after Amsterdam Oud West. A well-designed double ground-floor maisonette on freehold land of 114m2, featuring a spacious living room, open-plan kitchen, no fewer than four bedrooms, and the option to add a second bathroom. The delightful garden includes an insulated garden house. The property was tastefully renovated a few years ago by US studio: interior architecture. The original timber shop façade at the front, with its large window and beautiful stained glass, refers to the building’s former use as a shop. Today, it ensures an abundance of natural light inside. Curious about this surprisingly well laid-out four-bedroom family home with garden in the popular Bellamy neighborhood? Be inspired by the video and come and take a look, we look forward to welcoming you.
SURROUNDINGS
The property (house 103m2, garden house 11m2) is located on a quiet street, yet central in the city, just around the corner from leafy Bellamyplein. Here you will find Massimo Gelato, The Breakfast Club, and of course De Hallen and the dailyTen Kate-market. Within a ten-minute walk you are in the heart of the Jordaan. Tram connections are close by, offering direct routes to both Central Station and Amsterdam Sloterdijk. By car, the A10 West ring road can be reached within minutes.
GROUND FLOOR
KITCHEN & LIVING
The glass facade and the high ceiling (2.83m) bring wonderful light into the home. The semi-open L-shaped kitchen is both stylish and practical, with ample storage and workspace. It comes with various built-in appliances, including a 4-burner Bora hob, two ovens and fridge-freezer. Next to the kitchen you’ll find the first storage room with the updated fuse box and toilet. The spacious living room spans the full depth of the house, featuring an elegant herringbone floor and a custom-built wall unit. At the rear, there is a work area with two desks, which can easily be closed off to create a separate home office.
GARDEN
From both the living room and the home office you step directly into the garden. Facing east, it enjoys plenty of morning and early afternoon sun. At the back is the insulated garden house of 11 m² with PVC window frames, double glazing and electricity – perfect as an artist’s studio, hobby room, or guest accommodation for visiting family or a student child.
FIRST FLOOR
FOUR BEDROOMS
The generous main bedroom is at the rear, easily accommodating a king-size bed and a wall of wardrobes. The two bedrooms at the front are divided by a nice glass partition and can be combined into one larger bedroom if desired. One of these rooms features a bed that folds away to the wall. The fourth bedroom is in the rear extension and provides access to the balcony. Smart storage solutions have also been integrated on this level, including a sliding wardrobe in the hallway. Like downstairs, this floor also features the elegant herringbone flooring, smooth walls and ceilings, and modern white ironmongery on the doors.
BATHROOM
The modern bathroom offers a bathtub with shower, washbasin unit and a wooden wall cabinet for additional storage. On the other side of the landing, you will find a separate toilet with washbasin, a laundry room and an extra storage space. This area could easily be converted into a second bathroom.
PARTICULARS
+ Stylish, light-filled renovated family home with garden in Oud West
+ Architecturally renovated double ground-floor maisonette
+ Surprisingly well laid out, with four bedrooms and generous storage
+ Garden of 27m² with insulated garden house
+ Freehold property, no leasehold
+ Small and active owners’ association (VvE)
+ Service charges € 300 per month
+ Multi-year maintenance plan in place
Completion in consultation, quick transfer possible.For more information, watch the video, digital brochure and map. To schedule an appointment, feel free to call the office: 020 - 210 1048 or send an email. For specific questions, please contact the selling broker: Susanne Dijkstra
