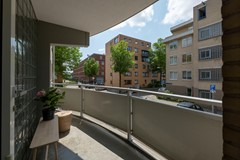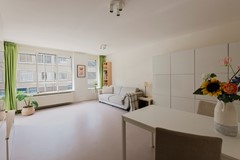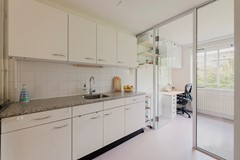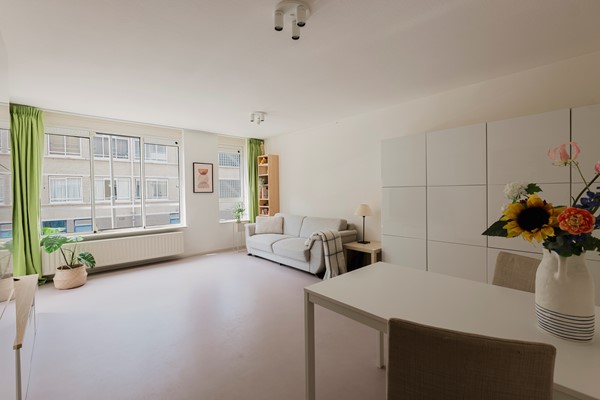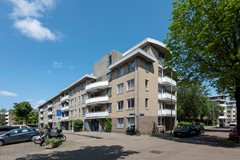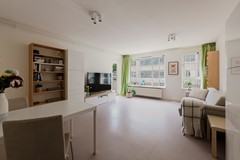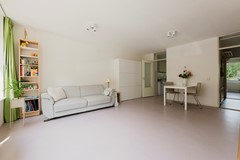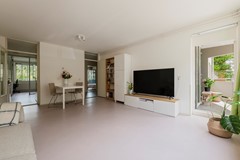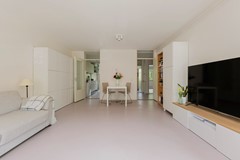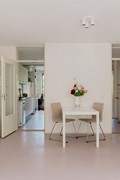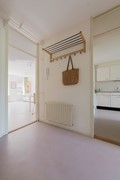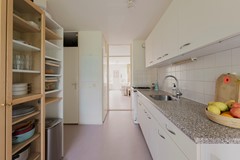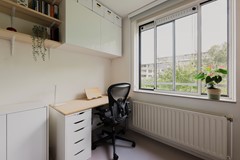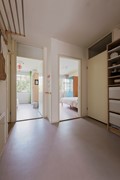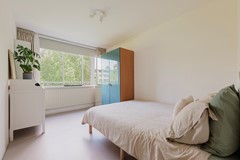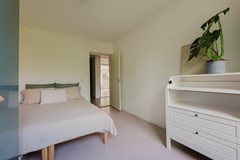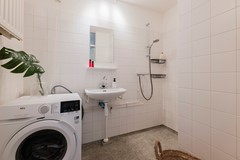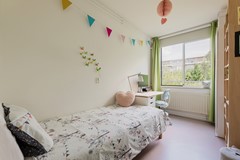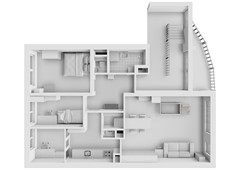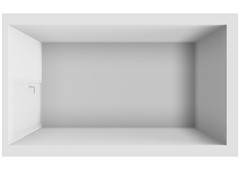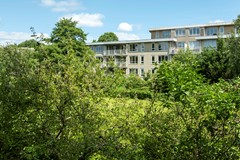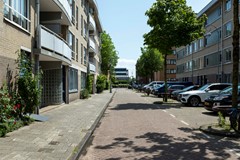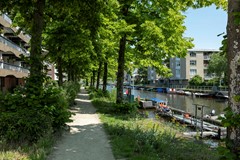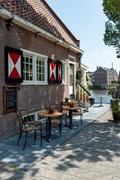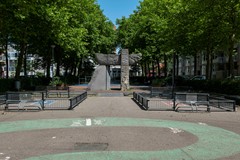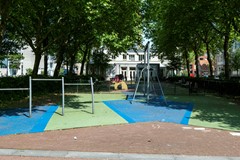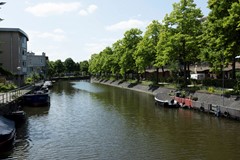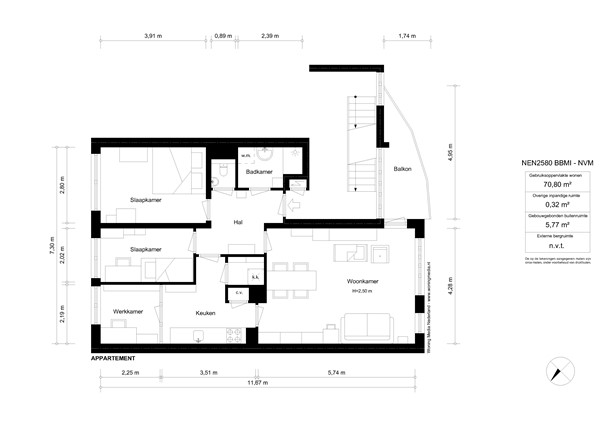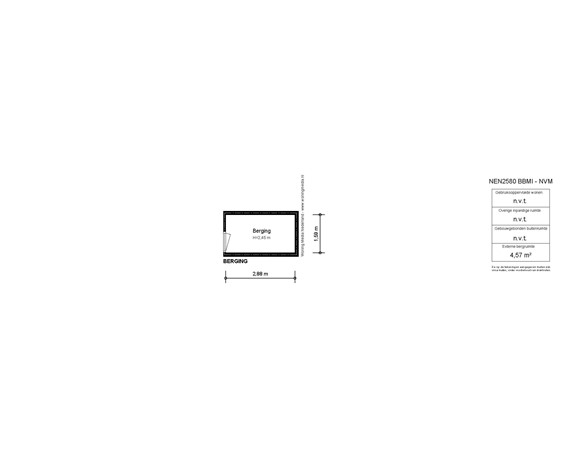Description
Bright and spacious apartment (71m2) on the first floor of a small complex built in 1990 on the quiet Wittenburg-island in Amsterdam Centre. The apartment has a spacious living room with an adjecent covered south-facing balcony. The kitchen is at the rear, as is the separate (study) room. There are two spacious bedrooms with beautiful views of the green courtyard garden. The bathroom and a separate toilet are in the hall. The apartment has a storage room in the basement. The perpetual ground lease has also been bought out. Would you like to decorate this lovely apartment to your own taste? Feel free to come and have a look, we look forward to welcoming you!
SURROUNDINGS
The apartment is on the quiet “peninsula” of Wittenburg in the Centrum district. Jacob Burggraafstraat is spacious with water and greenery surrounding the complex. Nearby in Czaar Peterstraat you will find beautiful shops, good restaurants and nice coffee bars. There are also numerous local shops for your daily shopping. It is a quiet place to live but with plenty of entertainment right around the corner, including the Scheepvaartmuseum, Nemo Museum, De Klimmuur Amsterdam Centraal, Hanneke’s Boom, the Dappermarkt and the main Public Library. For the little ones there is a nice playground 50 meters away and there are 2 good primary schools and daycare centers nearby.
Pleasant, quiet living just a stone's throw away from the city centre. By bike, you can reach Dam Square and Central Station in 10 minutes. The property is easily accessible by both public transport and car via the A10 ring road. You can park your car in front of the door, as there is plenty of space.
ENTRANCE
From the street side, you enter the first floor via the shared enclosed entrance. The hallway in the apartment is nice and spacious and gives access to all rooms.
LIVING ROOM
The living room is wonderfully bright due to the many windows and offers enough space for some cosy nooks. Both the hallway and the kitchen give access to the living room and from here you step right onto the covered balcony.
BALCONY
The corner balcony faces south and is large enough for a small dining table and a deckchair.
KITCHEN
The kitchen is at the rear end with a view on the green courtyard. The simple Bruynzeel kitchen has a separate 4-burner gas stove, kitchen unit and the fridge/freezer combination is located in a separate cupboard, which also has enough space for storage. Instead of the fridge, you can also place the washing machine here. Furthermore, there is also a separate cupboard for the central heating boiler in the kitchen. The boiler was just renewed, two years ago.
2 BEDROOMS
The two bedrooms are next to each other and overlook the beautiful greenery of the quiet courtyard garden. Both rooms are nice and spacious.
BATHROOM
The bathroom has a washbasin and a walk-in shower. The washing machine connection is also located here. The toilet with the washbasin is right next to the bathroom.
SPECIAL FEATURES
+ Lovely bright 3-room apartment with balcony of 71m2
+ Quiet and green living in the centre
+ Apartment can be modernised to your own liking
+ Two good-sized bedrooms
+ Leasehold has been bought out in perpetuity
+ Storage space in the basement
+ Professional management by Arlanda VVE management, MJOP available
+ The service costs are € 144 per month
+ Delivery in consultation, can be done quickly
For more information, take a look at the video, photos, digital brochure and floor plan. To schedule an appointment, please call the office: 020 - 210 1048 or send an email. For specific questions, please contact the selling agent: Susanne Dijkstra
