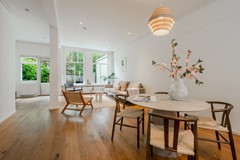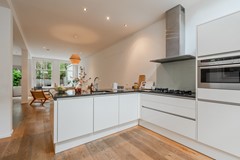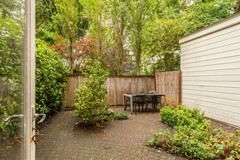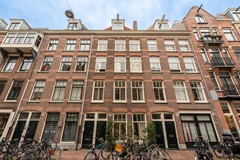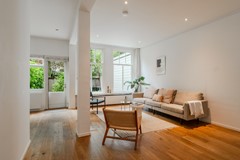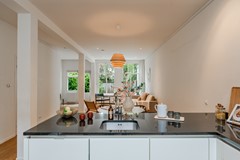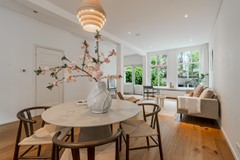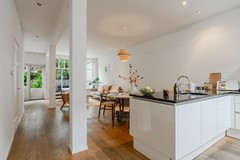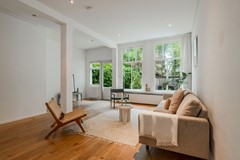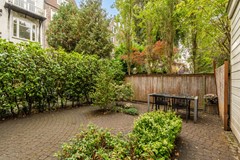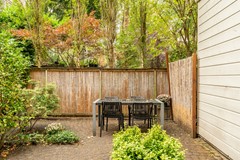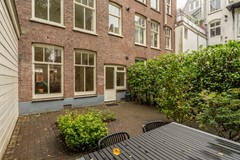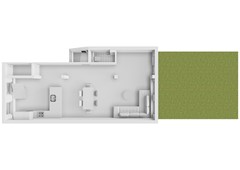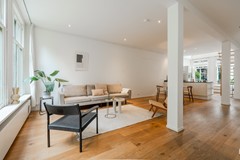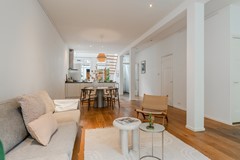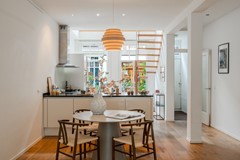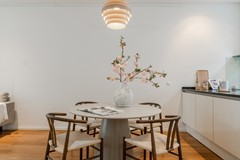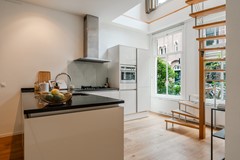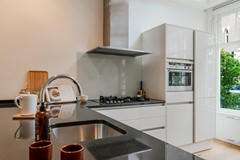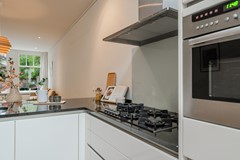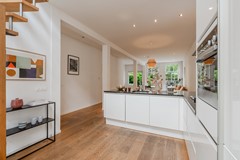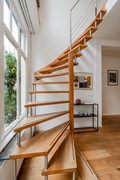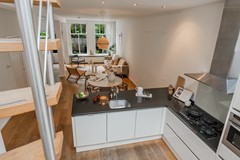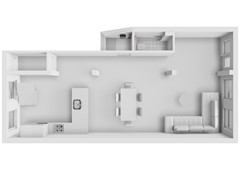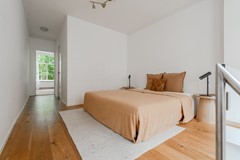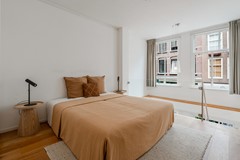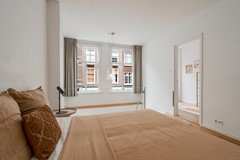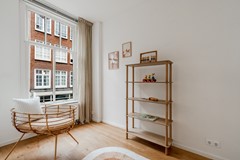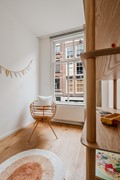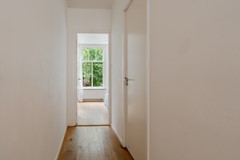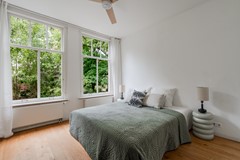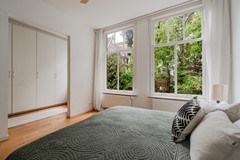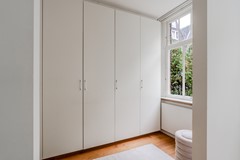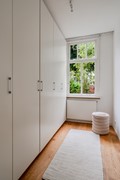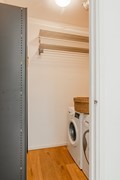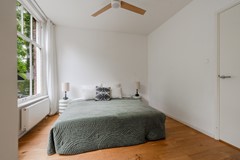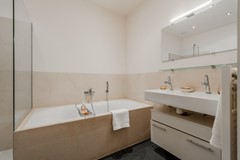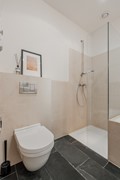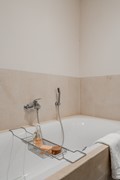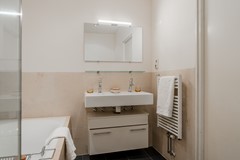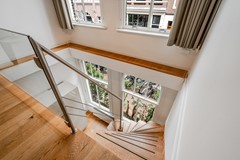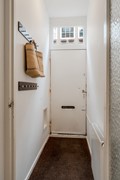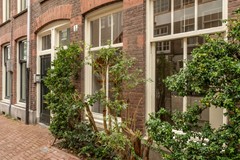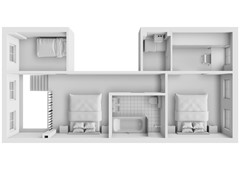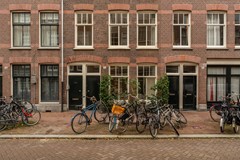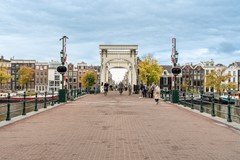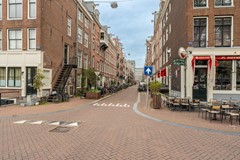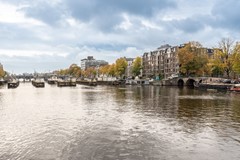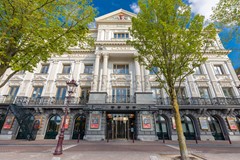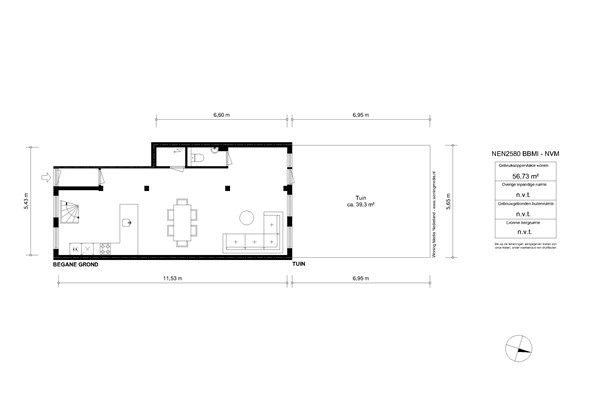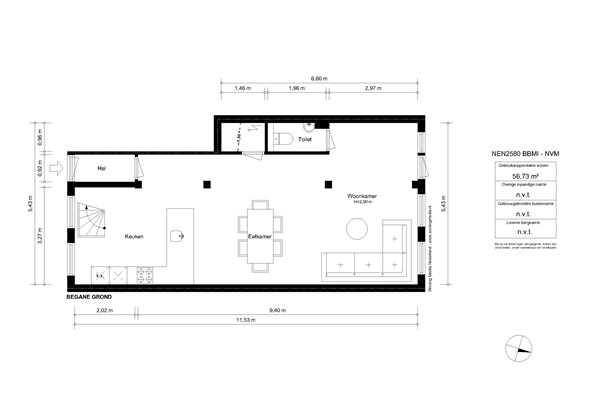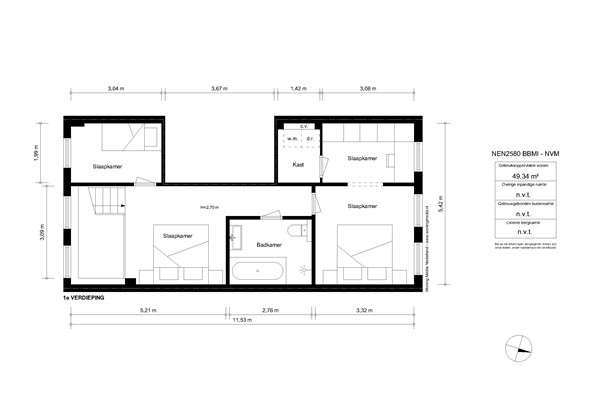Description
+ DUE TO THE GREAT INTEREST, PLANNING A VIEWING IS UNFORTUNATELY NO LONGER POSSIBLE +
Charming double ground-floor apartment of 106m² with a garden, located in a peaceful part of the city centre. The building, which stands on freehold land, was divided into three apartments in 2009. A unique feature is the bright and spacious living room with open-plan kitchen on the living floor. Thanks to the mezzanine on the first floor, plenty of natural light floods into the ground floor. On the first floor, there is the possibility to create up to four bedrooms. The apartment also offers a generous bathroom with bathtub. With the beautiful Amstelveld and the elegant Utrechtsestraat just a short stroll away, this is a delightful place to live in the heart of the city. Come and see for yourself, we’d be delighted to welcome you.
SURROUNDINGS
Enjoy calm city-centre living on the newly landscaped Nieuwe Kerkstraat, an ideal location with views of the iconic Magere Brug and the Amstel River. Just around the corner you’ll find the Royal Theatre Carré and the Hortus Botanicus.
The property is also within walking distance of Artis Zoo, the Utrechtsestraat with its many boutiques, cafés and restaurants, and the Stopera.
Nieuwe Kerkstraat is part of the Eastern Canal Belt and is very well connected by public transport (tramline 14) and metro stations Waterlooplein and Weesperplein. By car, the A10 Ring Road is easily accessible via the IJ Tunnel or Wibautstraat.
GROUND FLOOR
ENTRANCE HAll
You enter your own home directly from the street. A small hallway gives access to the living room. The first thing you’ll notice is how bright the property is, thanks to the high ceiling (2.90 metres) and the mezzanine at the front that lets in plenty of daylight.
KITCHEN
The open white kitchen (premium brand Siematic) with black granite worktop is arranged in an L-shape. It’s a lovely place to cook and entertain friends. From the worktop you have a view of the living room and garden. The kitchen is fitted with various built-in appliances including a fridge-freezer, five-burner gas hob with extractor, oven and dishwasher.
LIVING
The living room is spacious, providing ample room for both a sitting area and a workspace if desired. From here, you can step straight into the peaceful garden. The entire property features oak engineered parquet flooring. Off the hallway is a storage space, ideal as a cloakroom, and the first WC.
GARDEN
The private garden measures approximately 40m² and offers plenty of room to create separate zones for dining and lounging. Facing northwest, it enjoys great tranquillity thanks to the deep gardens of the canal houses along the Amstel.
FIRST FLOOR
FOUR BEDROOMS
An open staircase, cleverly positioned in the kitchen, leads to the first floor. At the front is a large bedroom and a smaller one, currently used as a playroom/TV room but easily convertible into a bedroom with the addition of partition walls. The main bedroom is located at the rear, with a smaller adjacent room currently set up as a walk-in wardrobe. Next to this is the utility area with washing machine and dryer, as well as the central heating boiler and mechanical ventilation system.
BATHROOM
The spacious bathroom includes a bathtub, walk-in shower, double washbasin unit, and a second toilet. The black slate floor features electric underfloor heating and mechanical ventilation.
PARTICULARS
+ Charming double ground-floor apartment with garden
+ Prime location: just around the corner from the Amstel
+ Building divided into 3 apartments in 2009
+ Excellent layout with the option of four bedrooms
+ Freehold property (no ground lease)
+ Multi-year maintenance plan available
+ Energy label C
+ Service charges €200 per month
+ Non-resident clause applies
+ Project notary: Buma Algera Notariaat
+ Immediate completion possible
For more information, please see the video, digital brochure and floorplan. To arrange a viewing, feel free to call our office on 020 – 210 1048 or send us an email. For specific enquiries, please contact the selling agent: Susanne Dijkstra.
