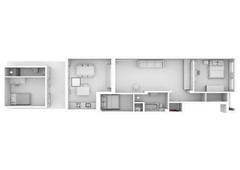Description
Beautifully & stylish renovated ground floor house (79m2) with a luxurious kitchen, new bathroom, 3 bedrooms and a garden house(15m2) in the beautiful part of the popular Indische Buurt neighbourhood in Amsterdam East. The entire building from 1905 is well maintained and is peacefully located around the corner from the lively Javastraat and Muiderpoort Station. The house has been completely renovated and has a beautiful extension with a super high ceiling of 4 meters and a luxurious new kitchen. Curious about this beautiful ground floor house? Schedule an appointment, we’d love to welcome you!
SURROUNDINGS
The Javastraat with its trendy shops, bars, restaurants and specialty shops. The Dappermarkt, Studio K (arthouse theatre), Tropenmuseum, Artis Zoo, Oosterpark and Flevopark, are all a stone's throw away.
Furthermore, the property is very conveniently located in relation to the main roads. Less than 5 minutes to the A10 ring way and 2 minutes from Muiderpoort train station. The tram lines are also within walking distance and will take you to other parts of the city in no time.
ENTRANCE
From the street you step right into your own home. First an enclosed entry hall, then a small hallway with access to the bedroom, living room and bathroom. There is also a separate laundry room with enough space for storage and the washing machine and dryer.
LIVING
The spacious living room is located in the middle of the house. From here you can look into the kitchen diner and have a view of the garden. In almost the entire house there’s a light grey cast floor.
LIVING KITCHEN
The kitchen diner really has that 'wow effect' due to the ceiling height of 3,63m. From the living room you go down three steps. The open white kitchen has a cosy island with a white ceramic countertop. All equipment is from the premium brand Siemens. The kitchen has a 5-burner gas stove, convection oven, Quooker, fridge, dishwasher and an extractor hood.
GARDEN
The garden faces south and is 32m2. Now there’s a large garden house of 15m2, with a spacious room and separate bathroom.
3 BEDROOMS
At the quiet front is the spacious master bedroom. At the rear is the second bedroom, which also fits a double bed. The wall between the bedroom and the living room is conveniently arranged as a wardrobe wall. The skylight provides sufficient light in the living room. Next to the living room is the second bedroom, used as a children's bedroom but would also fit a double bed. The third bedroom is in the garden house and has its own bathroom.
2 BATHROOMS
The stylish bathroom with sand-coloured tile has a spacious walk-in shower, a bath and a washbasin and the toilet. The bathroom in the garden house has a shower and a washbasin and a toilet.
STORAGE SPACE
In the hallway, under the staircase, is a spacious closet with the washing and dryer set-up and even enough space for more storage.
PARTICULARITIES
+ Bright & completely renovated ground floor apartment of 79m2
+ A garden house of 15m2 with bedroom and bathroom
+ Luxury kitchen and new bathroom
+ Redeemed ground lease until mid-October 2058
+ Perpetual ground lease is fixed for after 2058
+ Energielabel B: double glazing everywhere
+ Professional management by Alliance, MJOP present
+ Service costs are € 167,14 per month
+ Delivery in consultation
For more information, watch the video, digital brochure and floorplan. To schedule an appointment, please call the office: 020.210 10 48 or send an email. For specific questions, please contact the selling broker: Susanne Dijkstra.


















































