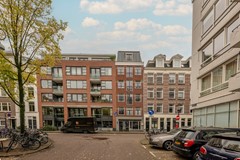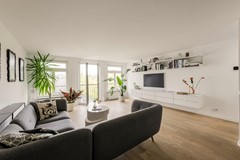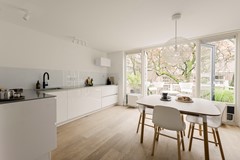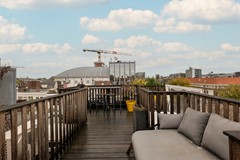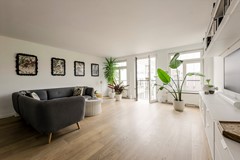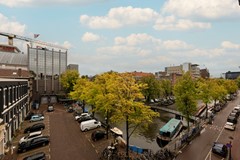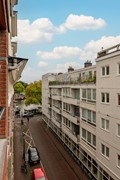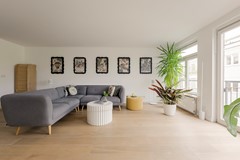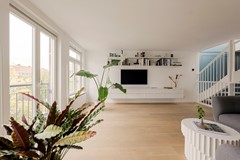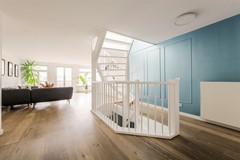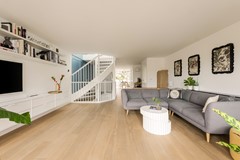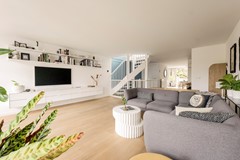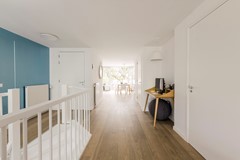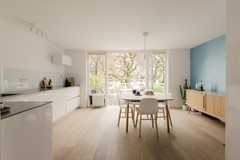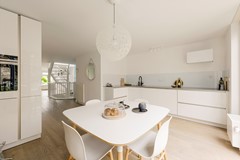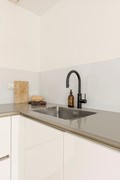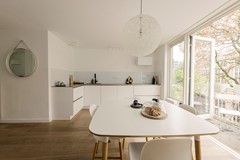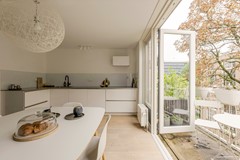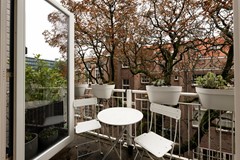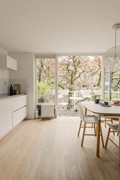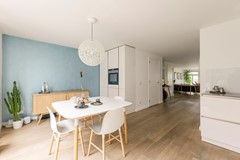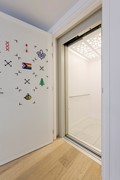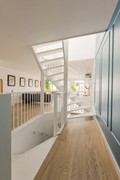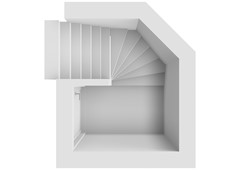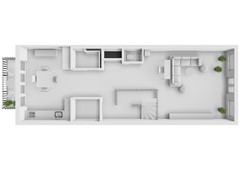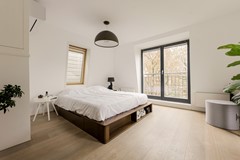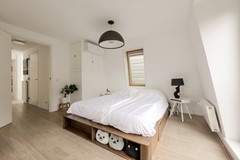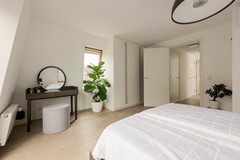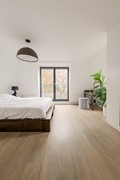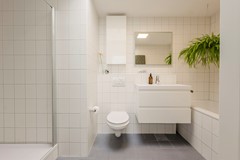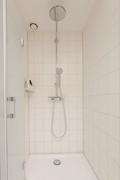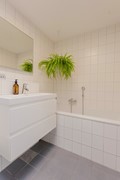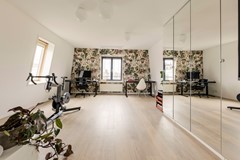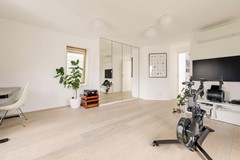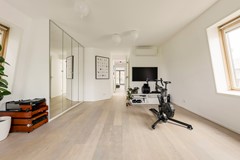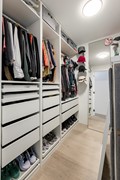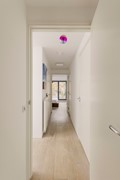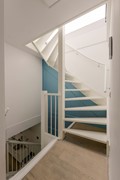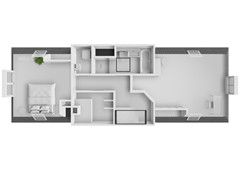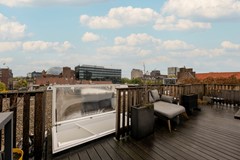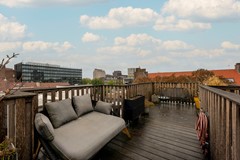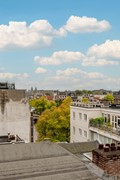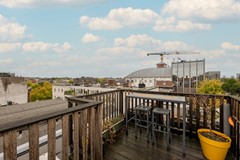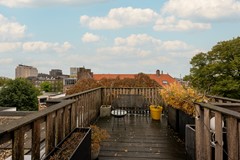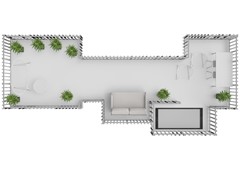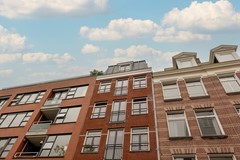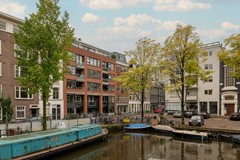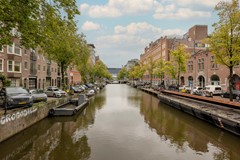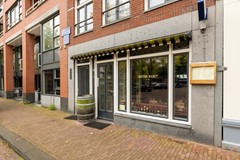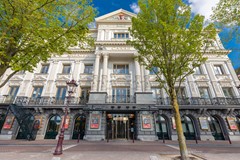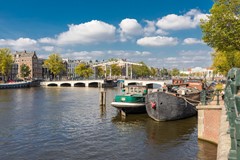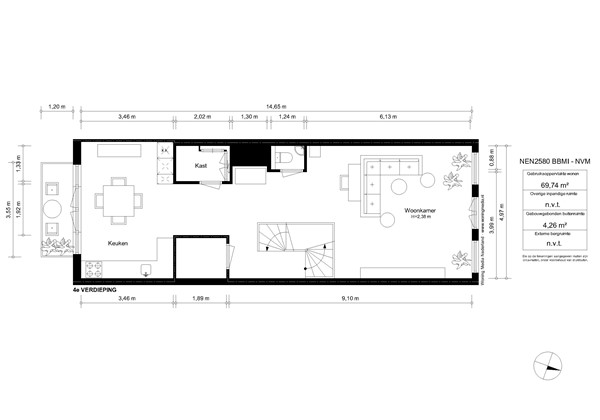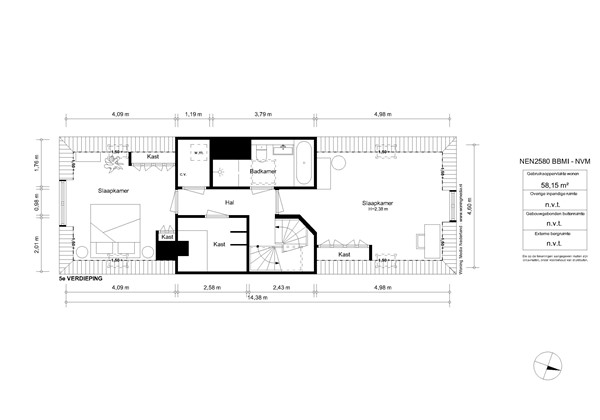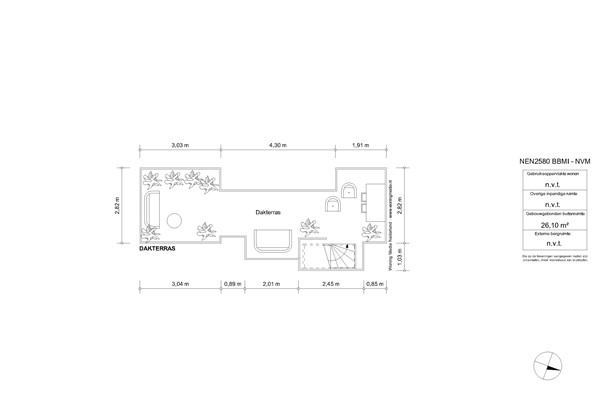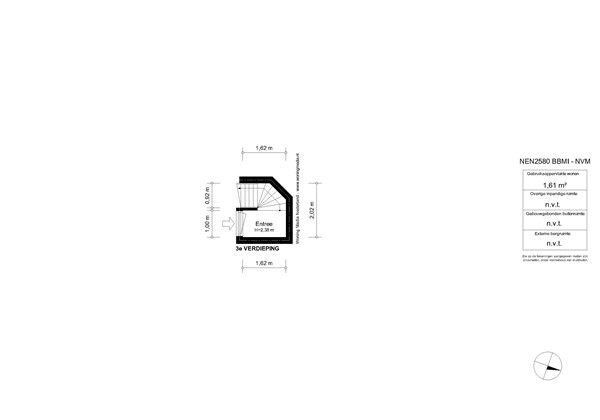Description
Luxurious, light and modern apartment of 130 m² with lift and large roof terrace in the centre of Amsterdam. A quiet place to live with beautiful views of the Royal Theatre Carré, the Amstel River and the lively shopping street Utrechtsestraat just a short walk away. The apartment has a well-considered layout with a spacious living room and open-plan kitchen. The kitchen opens onto a south-facing balcony. On the top floor are two generous bedrooms, a bathroom and a walk-in wardrobe. From the roof terrace you can enjoy views over the historic buildings of the city centre and the canals. The small-scale building, dating from 2005 and situated on freehold land, has a healthy homeowners’ association (VVE). Come and view bright apartment near the Amstel, we look forward to welcoming you.
SURROUNDINGS
Living peacefully in the heart of the city, Korte Amstelstraat is the perfect location. With views over the Nieuwe Achtergracht, Amstel, and the Royal Theatre Carré literally around the corner. Within walking distance, you will find Artis Zoo, the elegant Utrechtsestraat with its boutiques, cafés and restaurants, as well as the Stopera and Hortus Botanicus.
Korte Amstelstraat is part of the Eastern Canal Belt and is very well connected by public transport (tram 14 and metro stations Waterlooplein and Weesperplein). By car, the A10 ring road can be reached quickly via the IJ tunnel or Wibautstraat.
ENTRANCE
Through the neatly maintained central hall, the lift takes you to the fourth floor. The apartment can also be reached via the staircase. From the lift you step directly into the living room.
LIVING ROOM
At the front of the apartment, the living room offers a view of Carré and the canals. The French balcony with floor-to-ceiling windows brings in plenty of natural light. The entire apartment features an oak floor with underfloor heating.
KITCHEN
The white kitchen offers ample worktop and storage space, ideal for cooking enthusiasts. The dining table can be placed at the centre of the room. The kitchen is fitted with various built-in appliances, including a fridge-freezer, boiling water tap, oven, dishwasher, induction hob with stylish extractor, and plenty of cupboard space for kitchenware.
BALCONY
Adjoining the kitchen is a south-facing balcony, perfect for enjoying the morning and early afternoon sun in a peaceful setting, overlooking the green inner courtyard (Stadstuin) of the residences.
STORAGE
Between the living room and the kitchen of the is a built-in storage space, with a guest toilet next to it.
TWO BEDROOMS
A staircase leads to the upper floor with two spacious bedrooms, one at the front and one at the rear. Both have sufficient space for a king size bed and wardrobe. The exposed roof beams and numerous windows add charm and character. Next to the staircase is a walk-in wardrobe.
BATHROOM
The well-maintained bathroom features a walk-in shower, bathtub, second toilet and washbasin unit. Next to the bathroom is a utility room with the central heating boiler, underfloor heating system, and connections for a washing machine and dryer.
ROOF TERRACE
From the hallway a staircase leads to the roof terrace. Measuring 26 m², the terrace is spacious and private, equipped with both a water supply and electricity.
PARTICULARS
+ Luxury and light apartment of 130 m² in the city centre
+ Spacious roof terrace and south-facing balcony
+ Two large bedrooms
+ Lift with direct access to the living room
+ Freehold property (no leasehold)
+ Small-scale homeowners’ association with four apartments and one commercial unit
+ Monthly service charges € 201
+ Completion by mutual agreement
For more information, please view the video, digital brochure and floor plan. To schedule a viewing, please contact our office. For specific questions, please reach out to the selling agent: Susanne Dijkstra.
