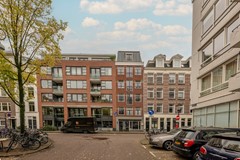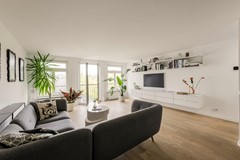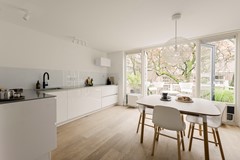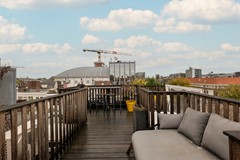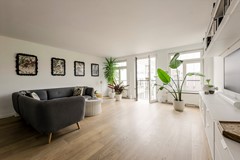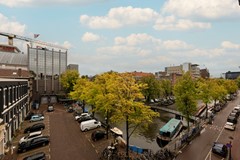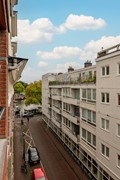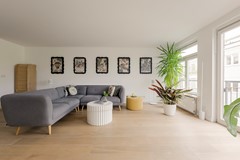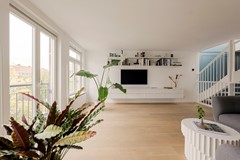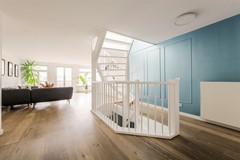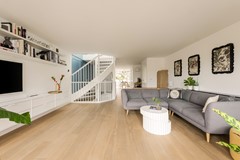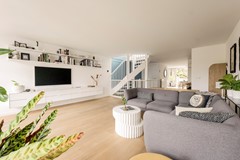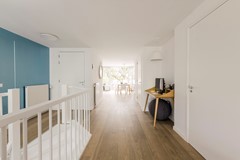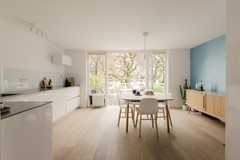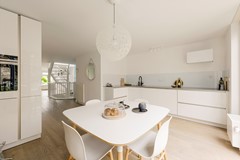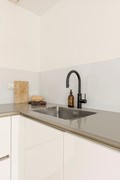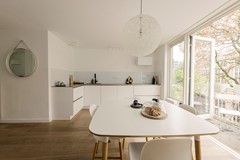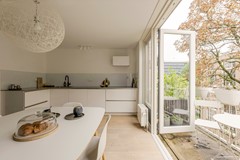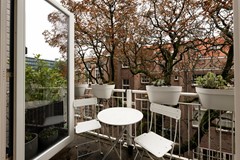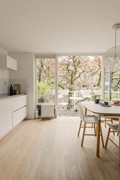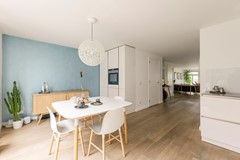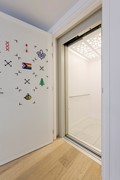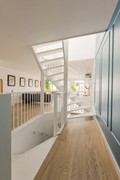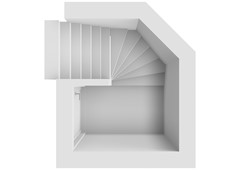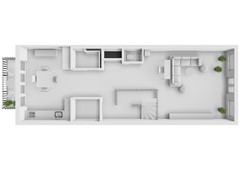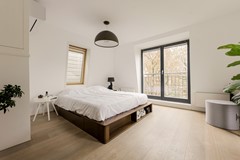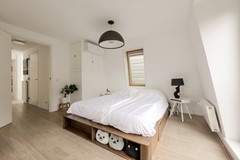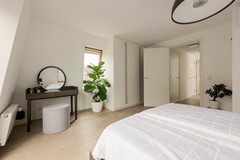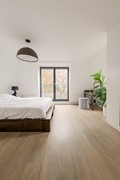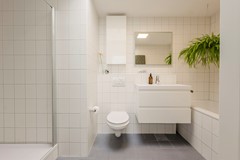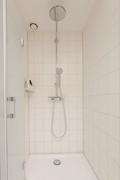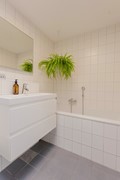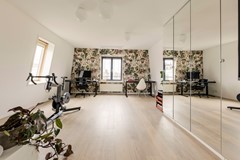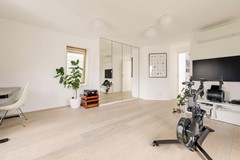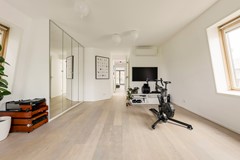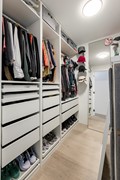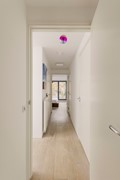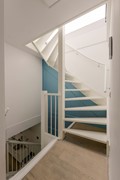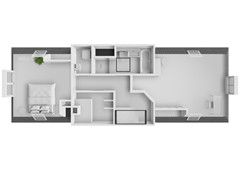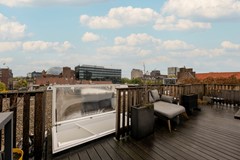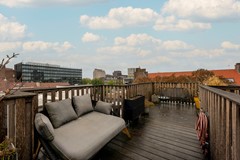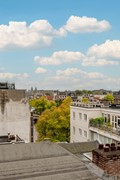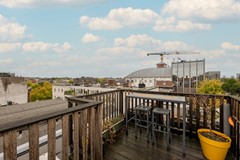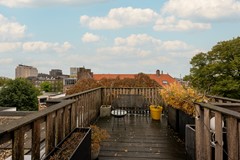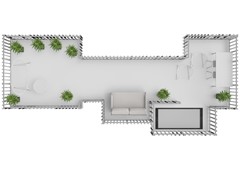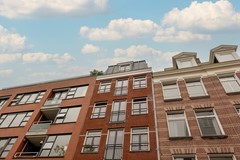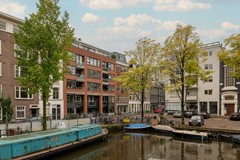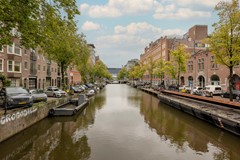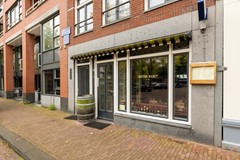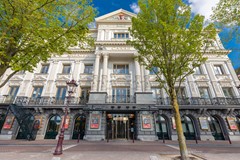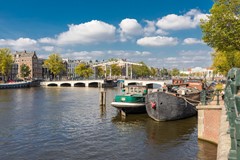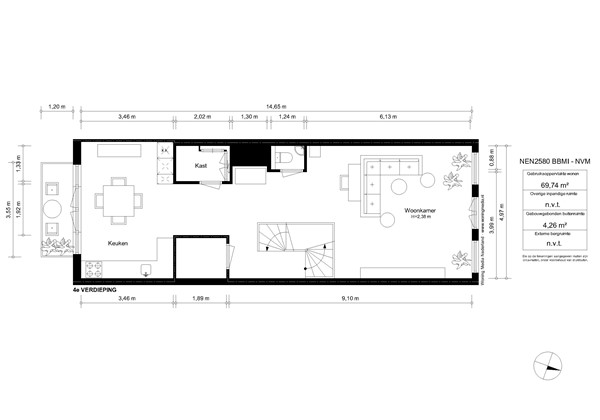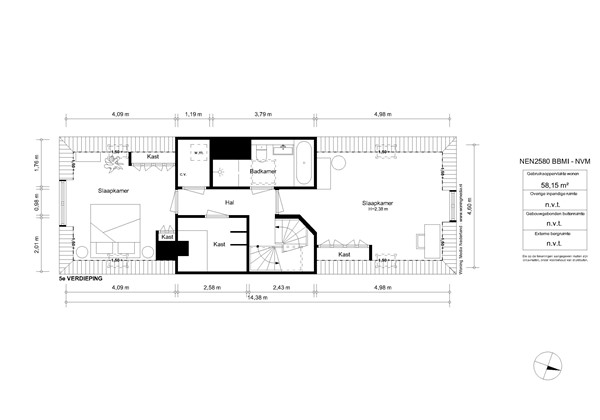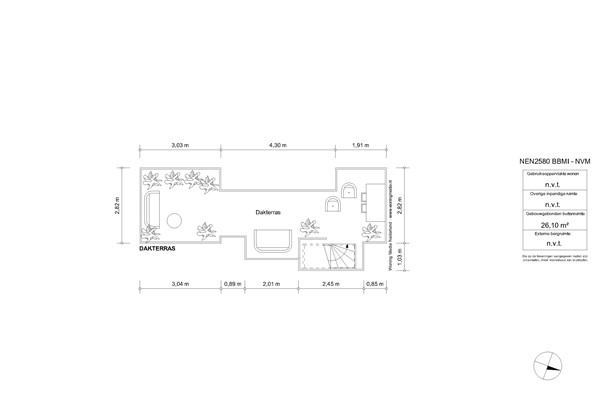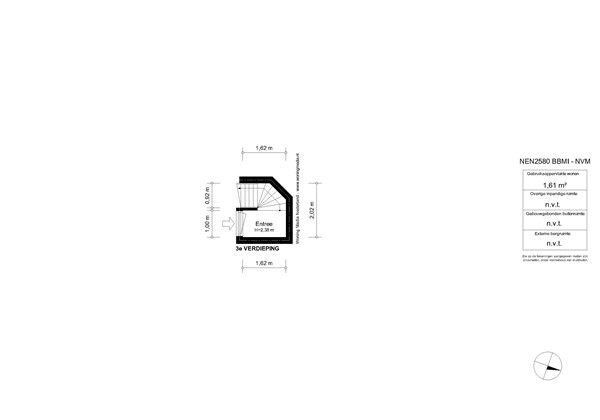Beschrijving
Luxe, licht en modern appartement van 130m2 met lift en groot dakterras in Amsterdam Centrum. Rustig wonen met prachtig zicht op het Koninklijk Theater Carré, de Amstel en de gezellige winkelstraat de Utrechtsestraat op loopafstand. Een goed ingedeeld appartement met een ruime woonkamer en woonkeuken. Aan de woonkeuken is er een balkon op het zuiden. Op de bovenste etage zijn twee ruime slaapkamers, een badkamer en inloopkast. Vanaf het dakterras geniet je van de monumentale panden, het water en de grachten. Het kleinschalige pand uit 2005, op eigen grond, heeft een gezonde Vereniging van Eigenaren. Kom kijken naar dit luxe en lichte appartement met lift en dakterras nabij de Amstel. We ontvangen je graag.
+ for English see below +
Midden in het centrum maar toch rustig wonen: de Korte Amstelstraat is de ideale locatie. Zicht op de Nieuwe Achtergracht, de Amstel en Koninklijk Theater Carré letterlijk om de hoek. Op loopafstand heb je Artis, de chique Utrechtsestraat met al zijn boetieks, cafés en restaurants, maar ook de Stopera en de Hortus Botanicus.
De Korte Amstelstraat is onderdeel van de Oostelijke Grachtengordel en is zeer goed bereikbaar met openbaar vervoer (tram 14 en metrohaltes Waterlooplein en Weesperplein). Met de auto ben je via de IJ-tunnel of de Wibautstraat zo op de Ring A10.
HAL
Via de keurig afgesloten centrale hal brengt de lift je naar de vierde verdieping. Ook kun je met de trap de woning bereiken. Vanuit de lift stap je zo de woonkamer in.
WOONKAMER
Aan de voorzijde de woonkamer met zicht op Carré en grachten. Het Franse balkon met ramen van plafond tot vloer, brengen heerlijk veel licht binnen. In de gehele woning ligt een eikenhouten vloer.
WOONKEUKEN
De witte keuken heeft heerlijk veel werk- en bergruimte voor de echte kookliefhebbers. In het midden is plek voor de eettafel. De keuken heeft diverse inbouwapparatuur zoals een koel-vriescombinatie, kokend waterkraan, oven, vaatwasser, inductiekookplaat met stijlvolle afzuigkap en meer dan voldoende opbergruimte.
BALKON
Aan de keuken heb je een balkon op het zuiden. Hier kun je in de ochtend en vroege middag heerlijk van de zon en rust genieten met zicht op de binnentuin van de woningen aan de Stadstimmertuin.
BERGING
Tussen de woonkamer en keuken is een inpandige berging en aansluitend het eerste toilet.
2 SLAAPKAMERS
Met de trap kom je op de slaapetage. Een slaapkamer aan de voorzijde en een aan de achterzijde. Beide slaapkamers hebben genoeg ruimte voor een 2-persoonsbed en een garderobekast. De kamers zijn sfeervol door de kapconstructie van het dak en de vele ramen. Naast de trapopgang is de inloopkast.
BADKAMER
De verzorgde badkamer heeft een inloopdouche, bad, het tweede toilet en een wastafelmeubel. Naast de badkamer is de berging met de vloerverwarming-installatie en de wasmachine- en drogeraansluiting.
DAKTERRAS
Vanuit de gang ga je met de trap naar het dakterras. Het dakterras van 26 m2 is heerlijk ruim en je zit hier privé. Ook is er een waterpunt en elektra aangelegd.
BIJZONDERHEDEN:
+ Luxe en licht appartement van 130m2 in het Centrum van Amsterdam
+ Royaal dakterras en balkon op het zuiden
+ Twee ruime slaapkamers
+ Lift met directe toegang tot je eigen woonkamer
+ Eigen grond, dus geen sprake van erfpacht
+ Kleinschalige VVE met 4 woningen en een bedrijfsruimte
+ Meerjarenonderhoudsplan aanwezig
+ De servicekosten bedragen € 201 per maand
+ Oplevering in overleg
Bekijk voor meer informatie naar de video, de digitale brochure en plattegrond. Voor het plannen van een afspraak, bel gerust met ons kantoor. Voor specifieke vragen kun je terecht bij verkopend makelaar: Susanne Dijkstra.
+++
Luxurious, light and modern apartment of 130 m² with lift and large roof terrace in the centre of Amsterdam. A quiet place to live with beautiful views of the Royal Theatre Carré, the Amstel River and the lively shopping street Utrechtsestraat just a short walk away. The apartment has a well-considered layout with a spacious living room and open-plan kitchen. The kitchen opens onto a south-facing balcony. On the top floor are two generous bedrooms, a bathroom and a walk-in wardrobe. From the roof terrace you can enjoy views over the historic buildings of the city centre and the canals. The small-scale building, dating from 2005 and situated on freehold land, has a healthy homeowners’ association (VVE). Come and view bright apartment near the Amstel, we look forward to welcoming you.
SURROUNDINGS
Living peacefully in the heart of the city, Korte Amstelstraat is the perfect location. With views over the Nieuwe Achtergracht, Amstel, and the Royal Theatre Carré literally around the corner. Within walking distance, you will find Artis Zoo, the elegant Utrechtsestraat with its boutiques, cafés and restaurants, as well as the Stopera and Hortus Botanicus.
Korte Amstelstraat is part of the Eastern Canal Belt and is very well connected by public transport (tram 14 and metro stations Waterlooplein and Weesperplein). By car, the A10 ring road can be reached quickly via the IJ tunnel or Wibautstraat.
ENTRANCE
Through the neatly maintained central hall, the lift takes you to the fourth floor. The apartment can also be reached via the staircase. From the lift you step directly into the living room.
LIVING ROOM
At the front of the apartment, the living room offers a view of Carré and the canals. The French balcony with floor-to-ceiling windows brings in plenty of natural light. The entire apartment features an oak floor.
KITCHEN
The white kitchen offers ample worktop and storage space, ideal for cooking enthusiasts. The dining table can be placed at the centre of the room. The kitchen is fitted with various built-in appliances, including a fridge-freezer, boiling water tap, oven, dishwasher, induction hob with stylish extractor, and plenty of cupboard space for kitchenware.
BALCONY
Adjoining the kitchen is a south-facing balcony, perfect for enjoying the morning and early afternoon sun in a peaceful setting, overlooking the green inner courtyard (Stadstuin) of the residences.
STORAGE
Between the living room and the kitchen of the is a built-in storage space, with a guest toilet next to it.
TWO BEDROOMS
A staircase leads to the upper floor with two spacious bedrooms, one at the front and one at the rear. Both have sufficient space for a king size bed and wardrobe. The exposed roof beams and numerous windows add charm and character. Next to the staircase is a walk-in wardrobe.
BATHROOM
The well-maintained bathroom features a walk-in shower, bathtub, second toilet and washbasin unit. Next to the bathroom is a utility room with the central heating boiler, underfloor heating system, and connections for a washing machine and dryer.
ROOF TERRACE
From the hallway a staircase leads to the roof terrace. Measuring 26 m², the terrace is spacious and private, equipped with both a water supply and electricity.
PARTICULARS
+ Luxury and light apartment of 130 m² in the city centre
+ Spacious roof terrace and south-facing balcony
+ Two large bedrooms
+ Lift with direct access to the living room
+ Freehold property (no leasehold)
+ Small-scale homeowners’ association with four apartments and one commercial unit
+ Multi-year maintenance plan in place
+ Monthly service charges € 201
+ Completion by mutual agreement
For more information, please view the video, digital brochure and floor plan. To schedule a viewing, please contact our office. For specific questions, please reach out to the selling agent: Susanne Dijkstra.
