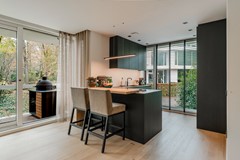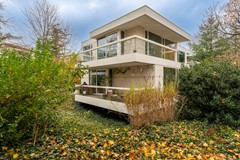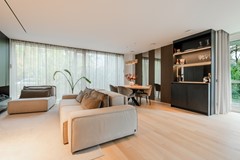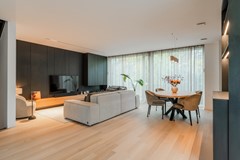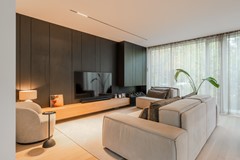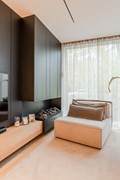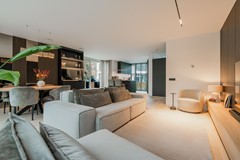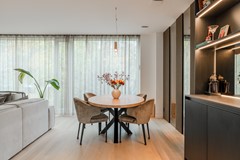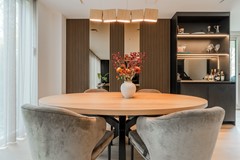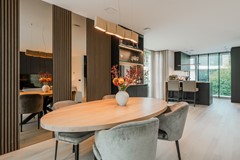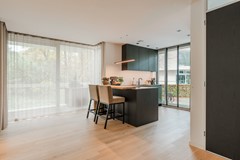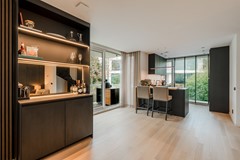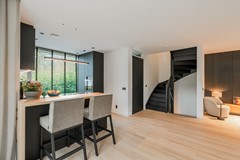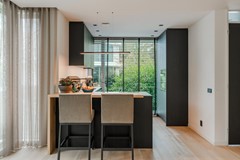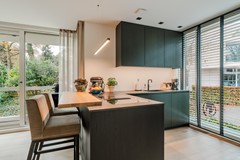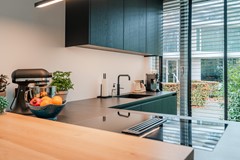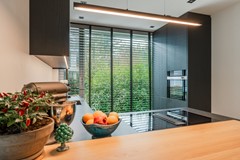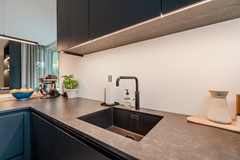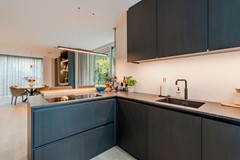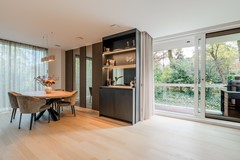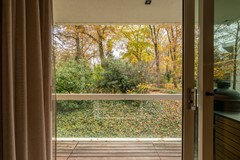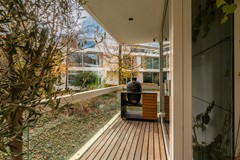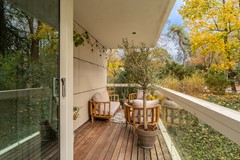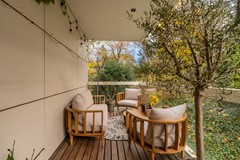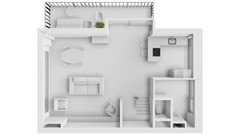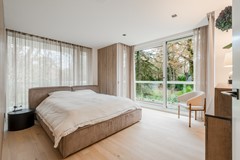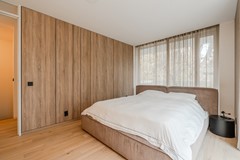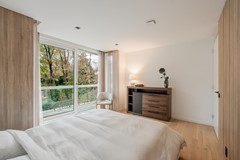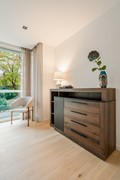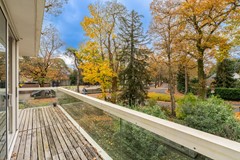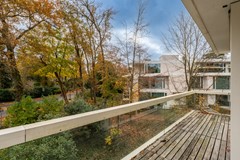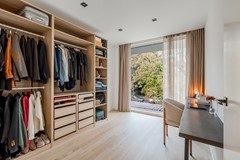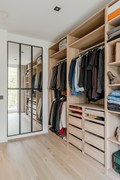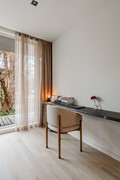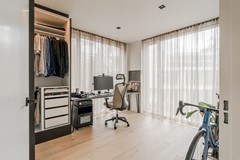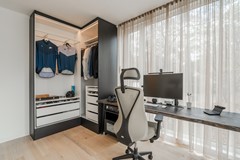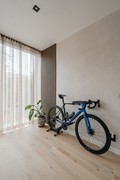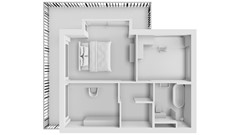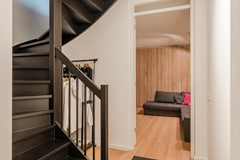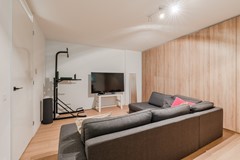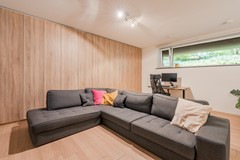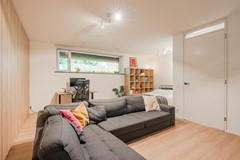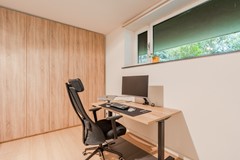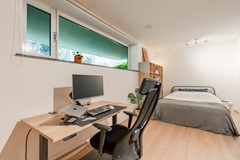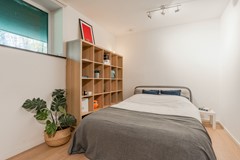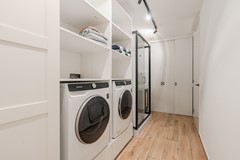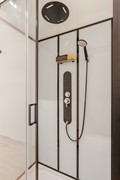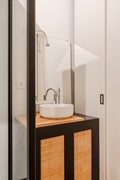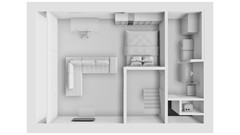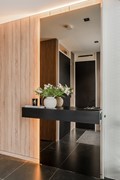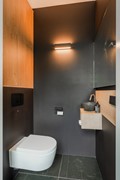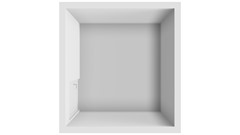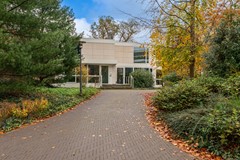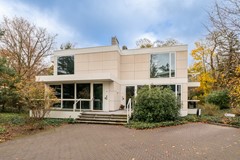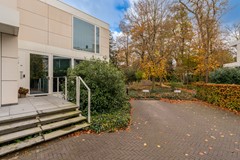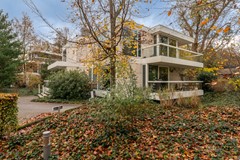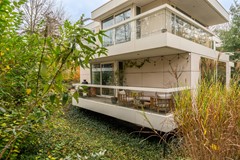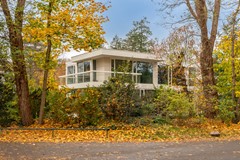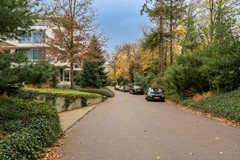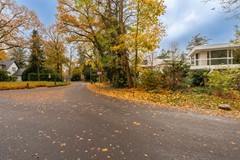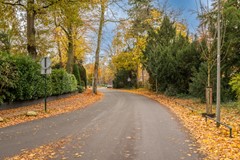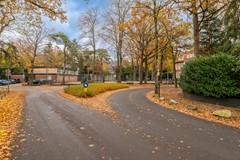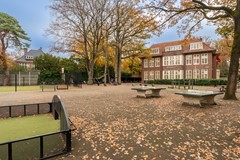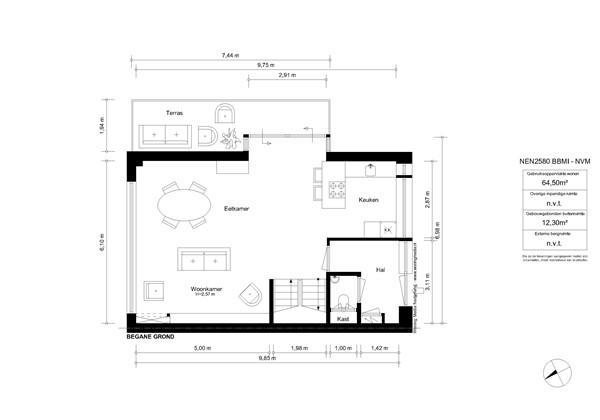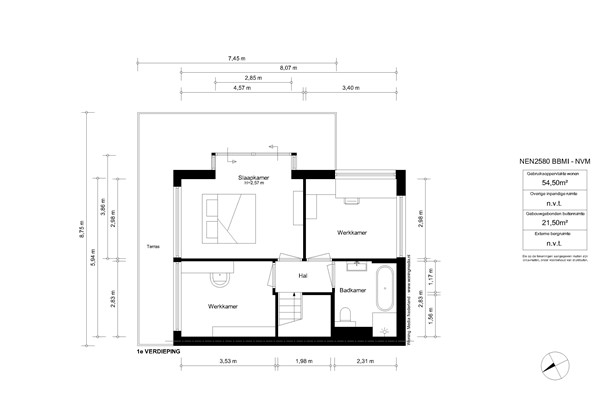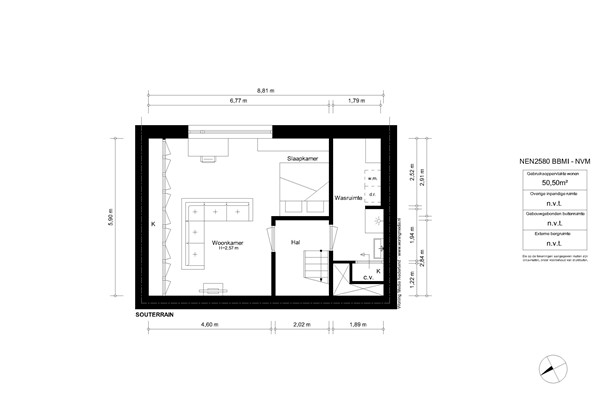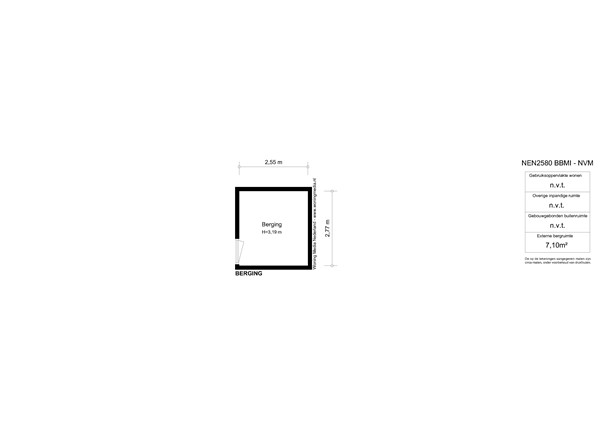Description
Semi-detached home in the populair Trompenberg Residential area in Hilversum
This high-end renovated house is spacious and wonderfully light thanks to the many windows. The property features three floors, a luxurious open-plan kitchen with bar, two generous terraces, three bedrooms, a hobby/guest room with shower and wash basin, a laundry room in the basement, a private parking space in front, and a storage unit. The entire home is fully insulated, all windows have HR++ glass, and every floor is equipped with underfloor heating.
You are warmly invited to come and experience this beautifully refurbished home at Mozartlaan, located in the park-like surroundings of the prestigious Trompenberg area.
LOCATION
The property is part of Residence Trompenberg and is managed by a homeowners’ association. Monthly service charges are € 373, covering maintenance of the communal garden, driveway and parking area, window cleaning, building insurance, and a reserve fund for long-term maintenance.
Trompenberg is a stunning, wooded residential district, conveniently located near Hilversum’s city center, nature reserves, and major roads. It’s just a 10-minute bike ride to Hilversum’s train station, the city center, and the lively Gijsbrecht van Amstelstraat, known for its charming specialty shops, restaurants, cafés, and French bakery.
GROUND FLOOR
ENTRANCE HALL
The private entrance at the front of the house leads to a hallway with cloakroom, toilet with fountain, and meter cupboard.
LIVING ROOM
Upon entering, the bright and spacious living room immediately catches your eye, surrounded by windows and opening onto a sunny terrace overlooking the quiet, wooded garden. The room features a custom-built TV wall with Dimplex fireplace, decorative wooden wall panels, and bronze-tinted mirrors for added warmth and elegance. The flooring throughout the home is Swiss Bauwerk Parquet.
The entire house features underfloor heating with individual room temperature control.
OPEN KITCHEN
The bespoke kitchen by Nijland Interieurs is a true showpiece, crafted in oak veneer with a Dekton countertop. It is equipped with high-end appliances including a Miele induction cooktop with integrated extractor, Miele fridge-freezer, Miele oven, Siemens dishwasher, and a Quooker boiling water tap. A stylish bar adds a finishing touch.
TERRACE
French doors open directly from the kitchen onto the sunny, south-facing terrace. The current owners have a big BBQ for outdoor cooking.
PARKING
A private parking space is located directly in front of the house and is equipped with 4kW EV charging point
STORAGE
The separate storage unit is located in the basement of the adjacent complex and includes an electricity point for charging an e-bike.
FIRST FLOOR
Accessed via the staircase in the living room.
3 BEDROOMS
All three bedrooms are generously sized and easily accommodate a double bed and wardrobe. Two bedrooms open onto the corner balcony.
BALCONY
The balcony measures over 20 m², faces southeast, and provides access from the master bedroom through sliding doors.
BATHROOM
The bathroom has a spacious walk-in shower, a freestanding BDutch bathtub, custom-built vanity unit, towel radiator, and the second toilet. Stylish Porcelanosa tiles are combined with microcement walls.
SOUTERRAIN
Accessible via stairs from the living room.
The current owners have created a guest room here with a built-in wardrobe spanning six meters. This space can easily be divided into two full-sized bedrooms.
The laundry room has space for both washing machine and dryer, and features an extra guest shower and wash basin.
KEY FEATURES
+ Semi-detached home of 170 m² in the Trompenberg villa district
+ High-end renovation in 2022: design, quality, and comfort
+ Surrounded by views of the wooded garden
+ Two spacious terraces
+ Private parking space in front
+ Three bedrooms and a hobby/guest room in the basement
+ Energy label A: underfloor heating and HR++ glass
+ Monthly service costs: € 373
+ Quick completion possible, in consultation
For more information, please refer to the video, digital brochure, and floor plans.
To schedule a viewing, feel free to call the office: +31 (0)20 210 1048 or send an email.
For specific questions, contact the selling agent: Marieke Lammers.


