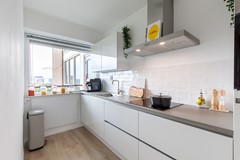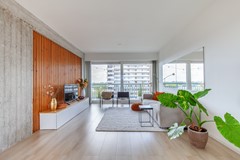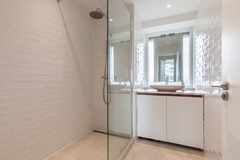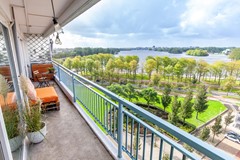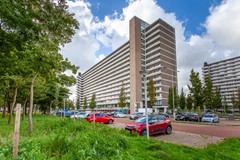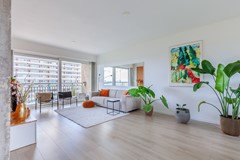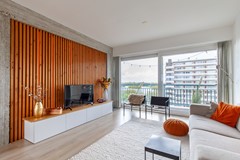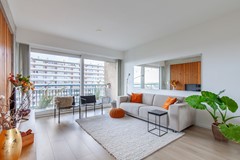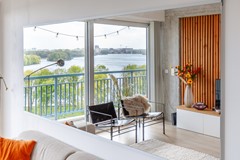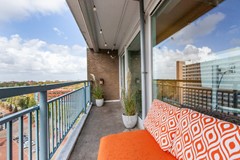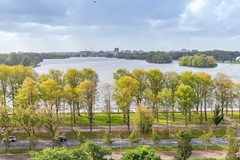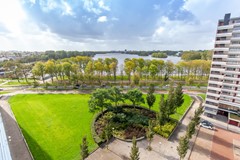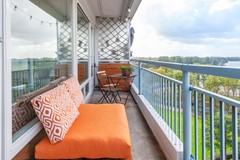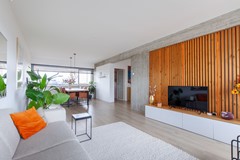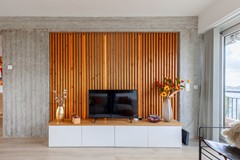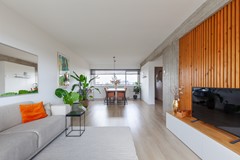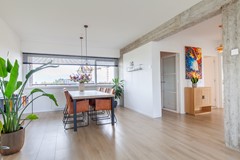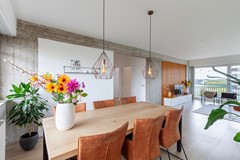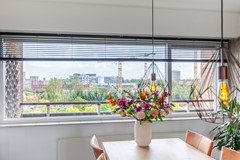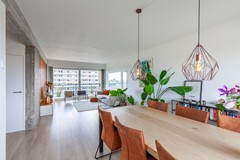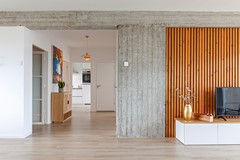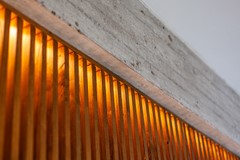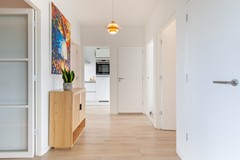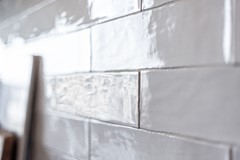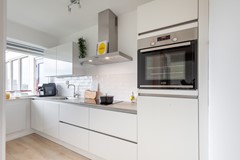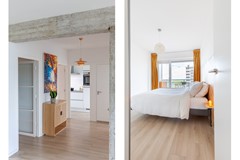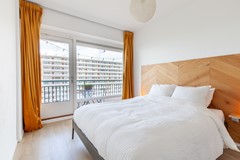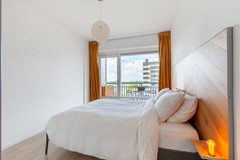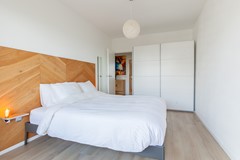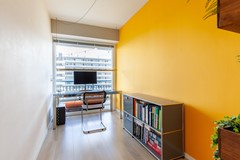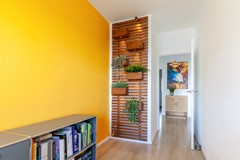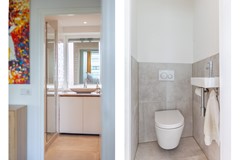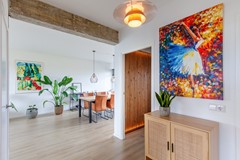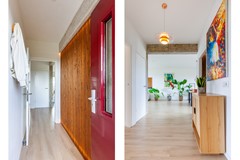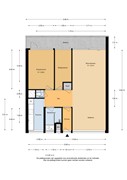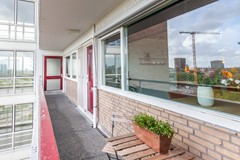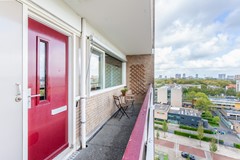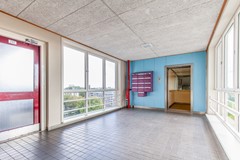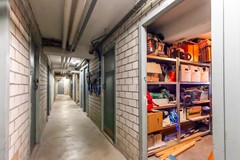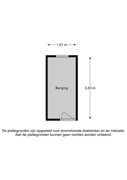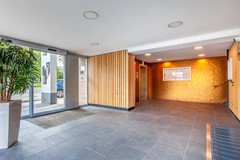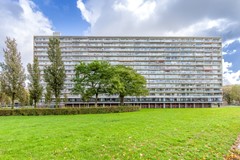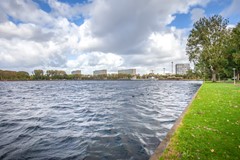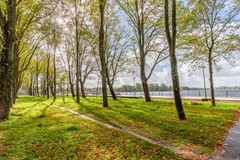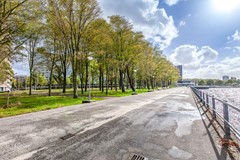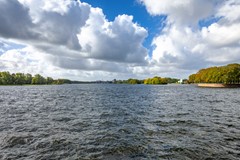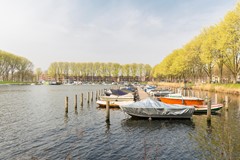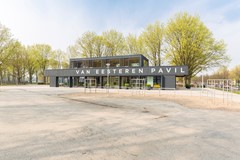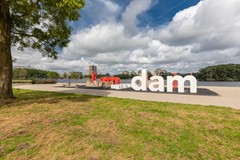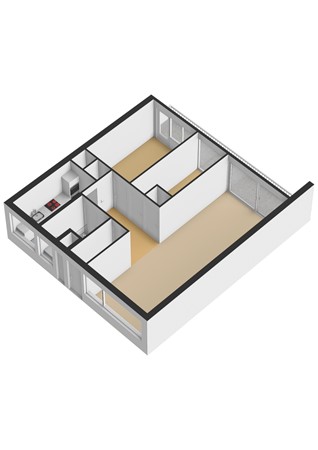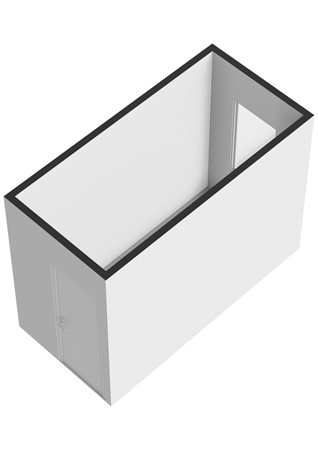Beschrijving
Licht en prachtig modern gerenoveerd appartement van 76 m2 met lift en zonnig balkon op het westen aan de Sloterplas in Amsterdam Nieuw-West. Het appartement is door de huidige eigenaar geheel verbouwd met een nieuwe keuken, badkamer en vloeren. Door het gebruik van natuurlijke materialen, zoals houten lamellen en het beton van de originele constructie, krijgt het appartement een rustige en unieke uitstraling. De grote ramen en brede schuifpui maken dat aan beide kanten van de woning maximaal licht binnenvalt. Ook is de erfpacht eeuwigdurend afgekocht en is er een berging in de onderbouw. Ervaar het comfort van een licht, 2-slaapkamer appartement, met een zonnig balkon en vrij uitzicht op groen en de Sloterplas. Dat alles terwijl hartje Amsterdam op 15 minuten fietsen bereikbaar is. We ontvangen je graag.
+ See English below +
OMGEVING
Het appartement op de negende verdieping ligt in een goed onderhouden appartementencomplex met 2 liften gebouwd in 1964 door architect Piet Zanstra. Het complex ligt in de Westelijke Tuinsteden, dat is ontworpen op basis van de principes Licht, Lucht en Ruimte. De omgeving én het complex ademen deze principes: er valt maximaal licht naar binnen in het appartement en je kunt genieten van een fantastisch uitzicht over het water en het groen.
De Sloterplas geeft vertier op en rond het water en het populaire Stadsstrand is op loopafstand. Verder zijn Restaurant Oeverzicht, Café Restaurant Buiten, en de verstopte parel Het Boothuis in het haventje van de Sloterplas allemaal heel dichtbij. Voor de dagelijkse boodschappen zijn Mercatorplein of Plein ’40-‘45 handig dichtbij. Ook is het maar 15 minuten fietsen naar het Centrum.
Het appartement is zeer gunstig gelegen ten opzichte van de uitvalswegen. Binnen enkele minuten ben je op de A10(S105), A4 en A5. Ook ligt de metro op steenworp afstand en ben je met metro 50/51 vlot bij Station Lelylaan, Centraal Station of Station Zuid. Voor de deur is het gemakkelijk parkeren.
ENTREE
Besloten gemeenschappelijke entreehal op de begane grond met twee liften, en toegang naar de eigen berging in de onderbouw. Gelegen op de negende verdieping heeft het appartement een eigen opgang, dat veel privacy geeft. Binnen is er eerst een met houten lamellen afgewerkt tochtportaal en daarna een ruime hal, met een apart toilet, badkamer en toegang naar alle vertrekken.
LIVING:
De doorzonkamer ligt op het zonnige westen en geeft met een 4m brede schuifpui toegang tot het balkon. De woonkamer is geweldig licht door de ramen aan de oost- en westzijde. De woonkamer heeft door het gebruik van hout en beton een unieke uitstraling. Via de 2m brede spiegelwand heb je bij binnenkomst direct een fantastisch uitzicht over de Sloterplas. Ook heeft het plafond een mooie hoogte met 2,62 meter. Door het hele appartement ligt overal dezelfde, verzorgde laminaatvloer.
KEUKEN:
Aan de galerijzijde is de moderne, witte keuken. De keuken beschikt over diverse inbouwapparatuur zoals een inductiekookplaat, oven, vaatwasser, een koel-/vriescombinatie en biedt meer dan voldoende kastruimte. Het werkblad is van keramiek.
2 SLAAPKAMERS:
De twee slaapkamers liggen naast elkaar naast de woonkamer. De hoofdslaapkamer heeft toegang tot het balkon. Hier is voldoende ruimte voor een tweepersoonsbed en een garderobekast. De tweede slaapkamer kan goed gebruikt worden als kinderkamer of als werkkamer.
BADKAMER
De moderne badkamer met beton-look vloertegels en een mooie witte tegel aan de wand is goed ingedeeld. Je hebt een wastafelmeubel met elegante wasbak en een ruime inloopdouche met glazen wand. Ook is hier de aansluiting voor de wasmachine.
BALKON
Het 12 m2 balkon en is gelegen op het westen waardoor je er heerlijk van de zon en het spectaculaire uitzicht over de Sloterplas kunt genieten.
BERGING
In de onderbouw is een ruime, verwarmde berging (6 m2). Je kunt hier met gemak twee fietsen plaatsen en door de stellingkasten is er veel opbergruimte. Er is ook een elektrapunt om je elektrische fiets op te laden.
BIJZONDERHEDEN
+ Heerlijk ruim en licht appartement van 76 m2 in Amsterdam Nieuw-West
+ Gelegen op de 9e verdieping, bereikbaar met lift
+ Wijds uitzicht op het groen en het water van de Sloterplas
+ Eigen berging in de onderbouw (ca. 6 m2)
+ Erfpacht is eeuwigdurend afgekocht
+ Twee slaapkamers (mogelijkheid tot drie) nieuwe keuken, badkamer en toilet
+ Energielabel C: stadsverwarming en HR+ glas
+ Servicekosten € 257 exclusief voorschot stookkosten
+ Professionele VVE en Meerjaren Onderhoudsplan aanwezig
+ Veel parkeergelegenheid en 2 parkeervergunningen per adres mogelijk
Bekijk voor meer informatie de video, digitale brochure en plattegrond. Voor het plannen van een afspraak, bel gerust met ons kantoor: 020 - 210 1048 of stuur een email. Voor specifieke vragen kun je terecht bij verkopend makelaar: Marieke Lammers.
+++
Bright and beautifully renovated modern apartment (76 m²) with lift and sunny west-facing balcony overlooking the Sloterplas in Amsterdam Nieuw-West. The current owner has completely refurbished the property, including a new kitchen, bathroom, and flooring throughout. The use of natural materials such as wooden slats and the exposed concrete of the original structure gives the apartment a calm and distinctive character. Large windows and a wide sliding door allow maximum natural light to flow through from both sides of the apartment. The ground lease has been bought off in perpetuity, and there is a private storage room in the basement. Experience the comfort of a bright two-bedroom apartment with a sunny balcony and open views of greenery and Sloterplas, all just a 15-minute cycle from the vibrant heart of Amsterdam. We look forward to welcoming you.
SURROUNDINGS
Situated on the ninth floor, the apartment forms part of a well-maintained residential complex with two lifts, designed in 1964 by architect Piet Zanstra. The complex is located in the ‘Westelijke Tuinsteden’ (Western Garden Cities), designed according to the principles of Light, Air and Space. Both the building and the area reflect these ideals: the apartment receives abundant natural light and offers magnificent views over the water and surrounding greenery.
The Sloterplas provides plenty of recreational opportunities on and around the water, and the popular city beach (Stadsstrand) is within walking distance. Nearby you’ll find Restaurant Oeverzicht, Café Restaurant Buiten, and the hidden gem Het Boothuis, located in the Sloterplas marina. For everyday shopping, Mercatorplein and Plein ’40–’45 are conveniently close by. The city centre is also just a 15-minute cycle away.
The apartment enjoys excellent transport connections. The A10 (S105), A4 and A5 motorways can be reached within minutes, while the metro station is only a short walk away. Metro lines 50 and 51 provide quick access to Station Lelylaan, Amsterdam Central Station, and Station Zuid. Parking is readily available right outside the building.
ENTRANCE
Secure communal entrance hall on the ground floor with two lifts and access to the private storage room in the basement. Located on the ninth floor, the apartment benefits from its own entrance, providing a high level of privacy. Inside, a small vestibule finished with wooden slats leads to a spacious hallway with a separate toilet, bathroom, and access to all rooms.
LIVING ROOM
The bright through-lounge faces west and features a 4 metre-wide sliding door opening onto the balcony. With windows on both the east and west sides, the space is filled with natural light. The combination of wood and concrete gives the apartment a unique and serene appearance. A 2-metre-wide mirrored wall creates a striking feature, offering stunning views of the Sloterplas from the moment you enter. The ceiling height of 2.62 m adds to the sense of space, while the same well-maintained laminate flooring runs throughout the entire apartment.
KITCHEN
Located on the gallery side, the modern white kitchen is equipped with built-in appliances, including an induction hob, oven, dishwasher, and fridge-freezer. The ceramic worktop provides a sleek, durable finish, and there is ample cupboard space.
TWO BEDROOMS
The two bedrooms are situated next to the living room. The main bedroom has direct access to the balcony and easily accommodates a kingsize bed and wardrobe. The second bedroom is ideal as a child’s room or home office.
BATHROOM
The modern bathroom, finished with concrete-look floor tiles and crisp white wall tiles, is efficiently designed. It includes a stylish vanity unit with washbasin, a spacious walk-in shower with glass screen, and plumbing for a washing machine.
BALCONY
The generous 12 m² west-facing balcony enjoys sunshine throughout the afternoon and evening, offering spectacular views over the Sloterplas, the perfect spot to relax and enjoy the sunset.
STORAGE
In the basement, there is a spacious heated storage room (6 m²) with ample shelving and enough space for two bicycles. A power outlet is also available for charging an electric bike.
PARTICULARS
+ Spacious and bright 76 m² apartment in Amsterdam Nieuw-West
+ Located on the 9th floor, accessible by lift
+ Panoramic views over the greenery and the Sloterplas lake
+ Private storage room in the basement (approx. 6 m²)
+ Ground lease bought off in perpetuity
+ Two bedrooms (option for a third)
+ New kitchen, bathroom and toilet
+ Energy label C: district heating and HR+ double glazing
+ Service charges: €257 (excluding heating advance)
+ Professionally managed owners’ association with multi-year maintenance plan
+ Excellent parking availability — up to two parking permits per address
For more information, please view the video, digital brochure and map. To schedule a viewing, feel free to call the office: 020 - 210 1048 or send an email. For specific questions, please contact the selling broker: Marieke Lammers.
